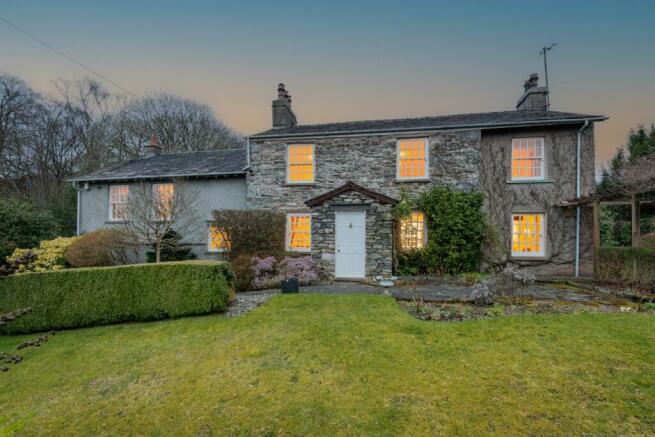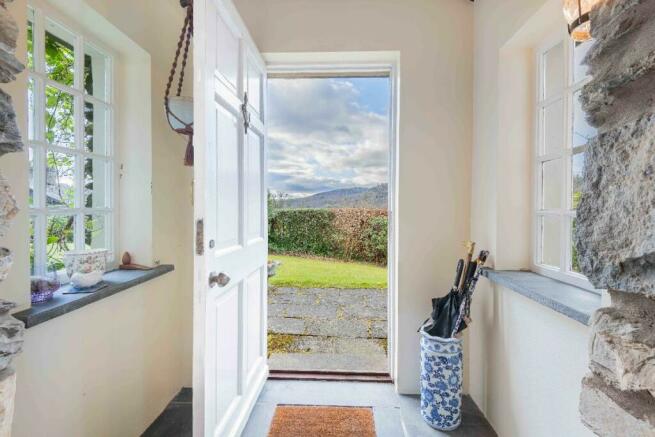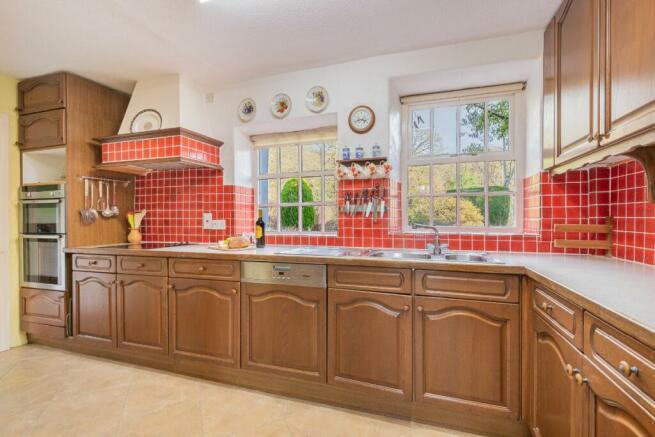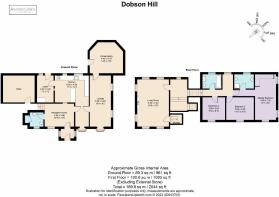Dobson Hill, Staveley In Cartmel, Nr Newby Bridge, LA12 8NH

- PROPERTY TYPE
Detached
- BEDROOMS
3
- BATHROOMS
2
- SIZE
Ask agent
- TENUREDescribes how you own a property. There are different types of tenure - freehold, leasehold, and commonhold.Read more about tenure in our glossary page.
Freehold
Description
Home:
* Period home with lots of character
* 3 bedrooms
* Fantastic views over Cannon Hill and Cartmel Fell
* Development potential within the grounds
* The home does need some upgrading in places
* Scope to make it your own
Services:
* Mains water
* Mains electricity
* Oil fired central heating
* Private drainage
Grounds & Location:
* 0.6-acre plot
* Wrap-around gardens with mature bushes, beautiful trees, a small pond and a stream
* Ample private parking for 3 vehicles
Pull up along the gated driveway, where there is comfortable parking for three cars, and sense the peace and tranquility of this secluded spot. Birdsong is a constant companion in the lovingly planted gardens, which wrap from front to rear.
White roses climb alongside the slate porch, where there is room for the doffing and donning of walking boots.
Quiet and calm descend the instant you emerge into the dining room, as the thick stone walls of this Victorian home create a buffer to the outside world. A homely room, spacious and bright, light flows in through a front window, whilst an internal, arched feature window to the rear sits above built-in shelving.
Centrally situated, enjoy family dinners, with the kitchen closely at hand to the right.
Deep-set windows to both ends of the kitchen-diner saturate the room in light, with ample space for a dining table to the front of the room, where views out to Cannon Hill beckon.
Cream carpet makes way for Kardean tiled flooring in the main kitchen to the rear, where berry red splashback tiles and wooden cabinetry line the walls. Appliances include a dishwasher, hob, double oven and built-in fridge. Rinse the glasses whilst enjoying scenic views out over the rear garden and pond, easily accessible via the quarry-tiled utility-boot room just off the kitchen; there is plumbing here for a washer-dryer and storage and hanging space for boots and coats.
Returning to the kitchen, make your way left into the snug, another room flourished with light, where windows to three sides frame views out over the mature garden, where a stunning camelia blushes pink in springtime.
With scope to re-establish an open fire or install a log-burning stove, currently an electric fire adds warmth from within its stone surround, whilst original beams add character overhead.
A home with fantastic flow, make your way out from the snug into the conservatory to the rear.
Stone tiles and warm wood tones reflect the nature that extends through the surrounding windows. A room that blurs the boundaries between indoors and out, sunlight flows in, making it a comfortable room in which to relax and unwind throughout spring, summer and autumn.
Retrace your steps to the central dining room, where tucked off to the side is a large cloakroom with wash basin, WC and large storage cupboard, ideal for stashing cleaning essentials and towels.
Ascend the broad, bright stairs to the first-floor landing, where there is space for a chair or chest of drawers.
The sociable heart of the home, make your way through to the living room on the left. Traditional sash windows frame verdant views out over the pond and garden to the rear and side, whilst to the front, the undulating silhouette of Cannon Hill shapes itself to the front. Cocooned in countryside, this light and inviting room is spacious and airy; a handsome ceiling rose and traditional cornicing embellish the ceiling and an attractive marble fireplace features an electric fire. Steps lead to a secret storage room; Dobson Hill is a fantastic home for games of hide and seek, both indoors and out.
Carpeted stairs lead up from the lower landing to an upper landing, where the large and light family bathroom lies to the left. Furnished with a traditional white WC, wash basin, bidet and bath with overhead shower, a large sash window overlooks the garden to the rear.
Shades of blue embellish bedroom two, found across the landing and looking out to the fells at the front. Peaceful and light, pause in the window seat and enjoy the rural views from this airy double bedroom; there is plenty of space for wardrobes and a double bed.
Outside, on the landing, there is ample space by a large sash window overlooking the garden for use as an office, with desk and drawers.
Twin beds are currently placed in the third bedroom opposite, once again basking in far reaching views over the rolling fields and fells to the front through a characterful sash window.
At the end of the landing, make your way through to the master suite, where a hallway provides a sense of privacy and separation between the ensuite and bedroom.
To the left, a wash basin is inset within a vanity unit, providing plenty of storage. The ensuite is also fitted with shower and WC, as a large window to the rear delivers natural light through.
Beneath the archway, emerge into the master bedroom, a spacious and sunny room with sash windows overlooking the side and front gardens. A serene sanctuary, there is plenty of storage in the fitted furniture, with ample room for a double bed.
Garden delights:
Peaceful and permeated by birdsong, the garden wraps around Dobson Hill. To the rear, dine alfresco on the stone paved patio, easily accessed from the conservatory and rear porch.
Pathways meander through the lawns and borders of mature planting, where azaleas and rhododendrons burst forth with colour in spring and summer.
Beyond a gateway, a sunny, large, lower lawn is home to a greenhouse, whilst a lower gate leads to a rewilded area below, where a stream runs soothingly by, and a single-track lane provides potential for additional parking.
Other attractions include a pretty, raised pond, neatly manicured hedgerows - a haven for nature - and a pergola covered in vines.
Filled with nooks, crannies and limestone outcrops, the garden at Dobson Hill is fantastic for children's adventures.
Development potential:
Outside, there is also a good-sized workshop - handy for storage - but that could easily be developed and converted into annex accommodation.
There is also ample scope to erect an office, gym or garage in the spacious rear garden.
** For more photos and information, download the brochure on desktop. For your own hard copy brochure, or to book a viewing please call the team **
Tenure: Freehold
Brochures
Brochure- COUNCIL TAXA payment made to your local authority in order to pay for local services like schools, libraries, and refuse collection. The amount you pay depends on the value of the property.Read more about council Tax in our glossary page.
- Ask agent
- PARKINGDetails of how and where vehicles can be parked, and any associated costs.Read more about parking in our glossary page.
- Yes
- GARDENA property has access to an outdoor space, which could be private or shared.
- Yes
- ACCESSIBILITYHow a property has been adapted to meet the needs of vulnerable or disabled individuals.Read more about accessibility in our glossary page.
- Ask agent
Dobson Hill, Staveley In Cartmel, Nr Newby Bridge, LA12 8NH
NEAREST STATIONS
Distances are straight line measurements from the centre of the postcode- Grange-over-Sands Station5.5 miles
About the agent
Hey,
Nice to 'meet' you! We're Sam Ashdown and Phil Jones, founders of AshdownJones - a bespoke estate agency specialising in selling unique homes in The Lake District and The Dales.
We love a challenge...
Over the last eighteen years we have helped sell over 1000 unique and special homes, all with their very own story to tell, all with their unique challenges.
Our distinctive property marketing services are not right for every home, but tho
Notes
Staying secure when looking for property
Ensure you're up to date with our latest advice on how to avoid fraud or scams when looking for property online.
Visit our security centre to find out moreDisclaimer - Property reference RS0509. The information displayed about this property comprises a property advertisement. Rightmove.co.uk makes no warranty as to the accuracy or completeness of the advertisement or any linked or associated information, and Rightmove has no control over the content. This property advertisement does not constitute property particulars. The information is provided and maintained by AshdownJones, The Lakes. Please contact the selling agent or developer directly to obtain any information which may be available under the terms of The Energy Performance of Buildings (Certificates and Inspections) (England and Wales) Regulations 2007 or the Home Report if in relation to a residential property in Scotland.
*This is the average speed from the provider with the fastest broadband package available at this postcode. The average speed displayed is based on the download speeds of at least 50% of customers at peak time (8pm to 10pm). Fibre/cable services at the postcode are subject to availability and may differ between properties within a postcode. Speeds can be affected by a range of technical and environmental factors. The speed at the property may be lower than that listed above. You can check the estimated speed and confirm availability to a property prior to purchasing on the broadband provider's website. Providers may increase charges. The information is provided and maintained by Decision Technologies Limited. **This is indicative only and based on a 2-person household with multiple devices and simultaneous usage. Broadband performance is affected by multiple factors including number of occupants and devices, simultaneous usage, router range etc. For more information speak to your broadband provider.
Map data ©OpenStreetMap contributors.




