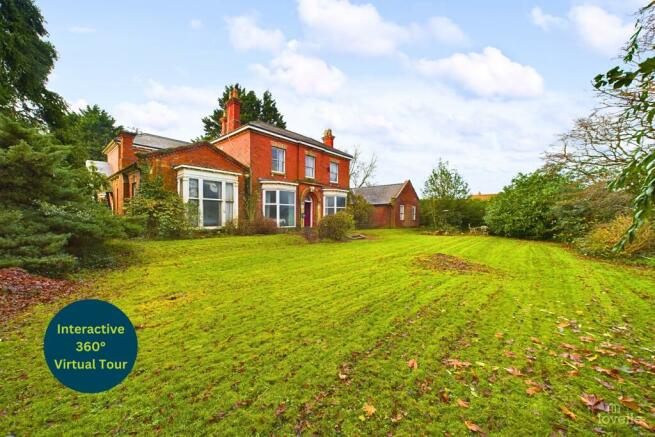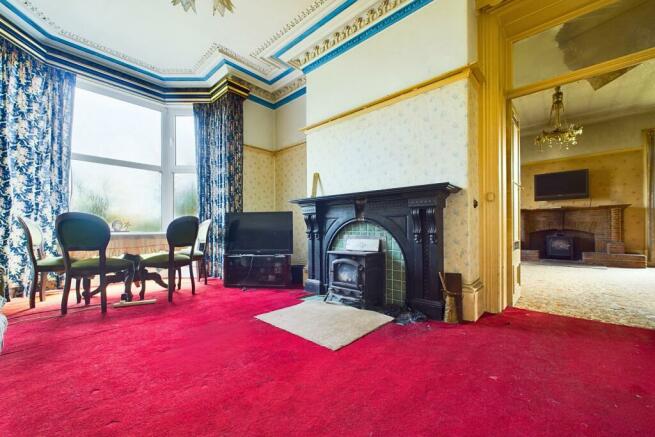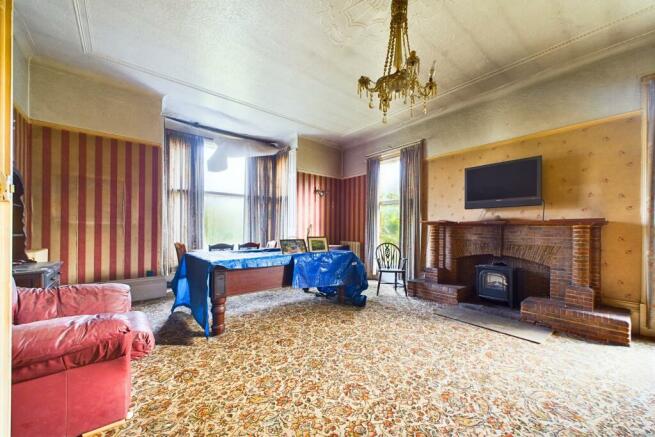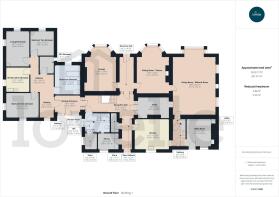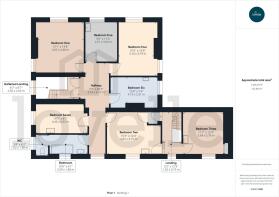
Thorn Lane, Goxhill, North Lincolnshire, DN19

- PROPERTY TYPE
Detached
- BEDROOMS
7
- BATHROOMS
2
- SIZE
Ask agent
- TENUREDescribes how you own a property. There are different types of tenure - freehold, leasehold, and commonhold.Read more about tenure in our glossary page.
Freehold
Key features
- **NO CHAIN**
- Plot Size Circa 0.88 Acres
- Annexe & Barn
- Renovation Project
- Development Opportunity
- Seven Double Bedrooms
- Three Reception Rooms
- Utility Room & Study
- Driveway & Garage
- Private Gardens & Extensive Grounds
Description
**NO CHAIN**
A RARE OPPORTUNITY TO OWN THIS IMPRESSIVE MANOR HOUSE.
The property requires full refurbishment with a new owner to create something fabulous and amazing, whether that be for business use (subject to the necessary planning) or a substantial family home.
As you approach this property, you are greeted by graceful trees adorning the boundaries and evoking the feeling of grandeur. Beautiful bay windows and allure of the patina covered bricks invite you to view this captivating property.
This charming residence consists of multiple reception rooms, dining room, kitchen, utility areas, and to the first floor accommodation are seven double bedrooms and a bathroom.
Outside of the property there are multiple outbuildings which include its very own stable block and a converted barn with a garage and a walled garden.
The Barn - 3 Bedrooms, 3 Reception Rooms, 2 Bathrooms.
Further on the manor house has a private ground floor annexe extending the living space of the property, or a possible conversion to a detached dwelling.
Annexe - 2 Bedrooms, 1 Reception Room, 1 Bathroom.
Once you have explored the house, you find yourself in the grounds and the gardens. Multiple "garden rooms" adds charm and character to the manor, while the brick walls and fencing offer privacy from the surrounding properties.
The history and curiosity is beckoning you in to explore this period residence, so book a viewing now and see it with your own eyes!
EPC rating: F. Tenure: Freehold,ENTRANCE HALL
Entered through a wooden door into a spacious hallway. Original features and the high ceiling showcase the rich history of this home.
Doors to all principal rooms and a staircase to the first floor accommodation.
LOUNGE
4.2m x 5.8m
SITTING ROOM / PARLOUR
4.1m x 5.8m
DINING ROOM / BILLIARDS ROOM
5.7m x 7.5m
STUDY
4.2m x 2.6m
KITCHEN
4.6m x 3.7m
PANTRY
2.8m x 2.1m
UTILITY ROOM
3.1m x 3.7m
SHOWER ROOM
2.06m x
DOWNSTAIRS WC
2m x 1.1m
FIRST FLOOR ACCOMMODATION
BEDROOM ONE
4.2m x 4.4m
BEDROOM TWO
4.7m x 3.8m
BEDROOM THREE
3.5m x 3.7m
BEDROOM FOUR
3.4m x 4.8m
BEDROOM FIVE
2.9m x 3.4m
BEDROOM SIX
4.1m x 2.6m
BEDROOM SEVEN
4.5m x 2.6m
BATHROOM
3.3m x 1.8m
WC
1m x 1.9m
OUTSIDE THE PROPERTY
FRONT ELEVATION
Beautiful and substantial front garden with towering copper beech trees, mature shrubbery and fully laid to lawn.
SIDE GARDEN
Fully enclosed by fencing and brick walls, finished with mature fruit trees.
REAR ELEVATION
A charming rear garden, with a driveway and a lovely patio area. Towering trees and shrubbery add to the privacy of this garden. Finished off with a stable block and multiple brick outbuildings.
THE ANNEXE
ENTRANCE
Entered through a wooden door into a hallway with a door to the annexe and a door to the manor house.
KITCHEN DINER
3m x 3.2m
LOUNGE
3m x 4.5m
BEDROOM ONE
4.2m x 3.2m
BEDROOM TWO
3m x 3.2m
BATHROOM
3m x 3.8m
WC
1.8m x 2.1m
THE BARN
LOUNGE / OFFICE
3.4m x 4.5m
DINING ROOM
3m x 4.6m
KITCHEN
1.8m x 2.7m
BEDROOM THREE
2m x 3.5m
SHOWER ROOM
1.7m x 1.6m
FIRST FLOOR ACCOMMODATION
KITCHEN DINER
3.1m x 3.5m
LIVING ROOM
4.1m x 4.6m
BEDROOM ONE
3.9m x 4.6m
BEDROOM TWO
2.7m x 3.2m
FAMILY BATHROOM
1.6m x 3.2m
OUTSIDE THE PROPERTY
FRONT ELEVATION
Low maintenance, being fully covered in tarmac with access to the garage and rear garden. Gated access to the property, enclosed by a brick wall.
GARAGE
3.7m x 4.7m
REAR ELEVATION
Fully enclosed rear garden by fencing and brick walls. Fully laid to lawn with mature trees and shrubbery.
LOCATION
Goxhill is a most desirable village, having a varied range of local amenities including a Doctors Surgery, Pharmacy, All Saints Church, Garage, Pet Food Supplies and a Co-operative supermarket. There is a Primary School within the village, with Baysgarth coeducational Secondary School situated in the market town of Barton-upon-Humber, approximately 4 miles away.
Brochures
BrochureCouncil TaxA payment made to your local authority in order to pay for local services like schools, libraries, and refuse collection. The amount you pay depends on the value of the property.Read more about council tax in our glossary page.
Band: F
Thorn Lane, Goxhill, North Lincolnshire, DN19
NEAREST STATIONS
Distances are straight line measurements from the centre of the postcode- Goxhill Station0.2 miles
- Thornton Abbey Station1.6 miles
- New Holland Station2.1 miles
About the agent
As your local Estate Agents in Barton upon Humber, Lovelle Estate Agency provide first class estate agency services within Lincolnshire. Having seen a change in the company's structure at the beginning of 2006, we have grown to the region's largest agent. Marketing and customer service are the focus of our team of dedicated professional staff. We are privately owned. We cherish our independence because it motivates us to care about every single thing
Industry affiliations



Notes
Staying secure when looking for property
Ensure you're up to date with our latest advice on how to avoid fraud or scams when looking for property online.
Visit our security centre to find out moreDisclaimer - Property reference P962. The information displayed about this property comprises a property advertisement. Rightmove.co.uk makes no warranty as to the accuracy or completeness of the advertisement or any linked or associated information, and Rightmove has no control over the content. This property advertisement does not constitute property particulars. The information is provided and maintained by Lovelle Estate Agency, Barton Upon Humber. Please contact the selling agent or developer directly to obtain any information which may be available under the terms of The Energy Performance of Buildings (Certificates and Inspections) (England and Wales) Regulations 2007 or the Home Report if in relation to a residential property in Scotland.
*This is the average speed from the provider with the fastest broadband package available at this postcode. The average speed displayed is based on the download speeds of at least 50% of customers at peak time (8pm to 10pm). Fibre/cable services at the postcode are subject to availability and may differ between properties within a postcode. Speeds can be affected by a range of technical and environmental factors. The speed at the property may be lower than that listed above. You can check the estimated speed and confirm availability to a property prior to purchasing on the broadband provider's website. Providers may increase charges. The information is provided and maintained by Decision Technologies Limited. **This is indicative only and based on a 2-person household with multiple devices and simultaneous usage. Broadband performance is affected by multiple factors including number of occupants and devices, simultaneous usage, router range etc. For more information speak to your broadband provider.
Map data ©OpenStreetMap contributors.
