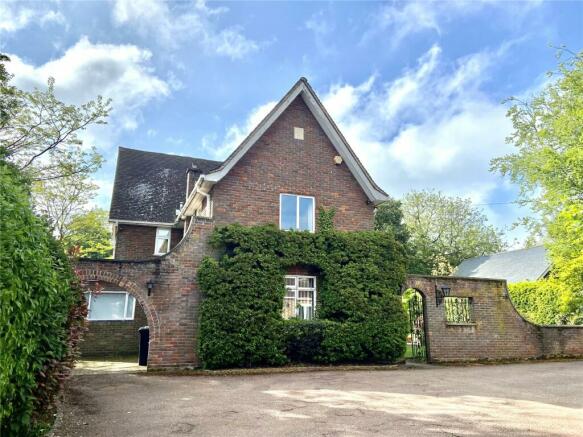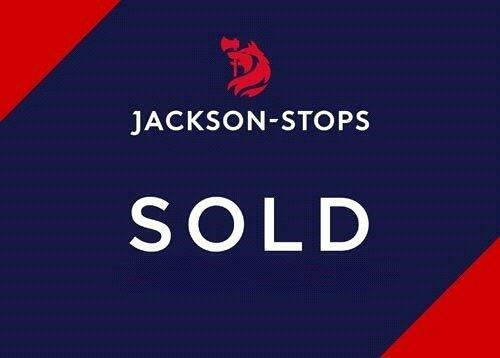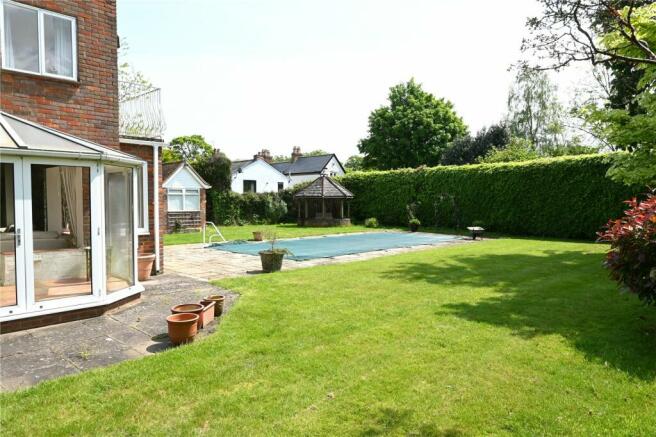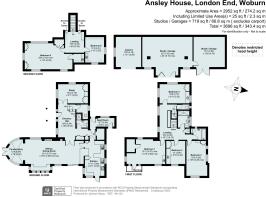
London End, Woburn, Bedfordshire, MK17

- PROPERTY TYPE
Detached
- BEDROOMS
6
- BATHROOMS
2
- SIZE
2,820 sq ft
262 sq m
- TENUREDescribes how you own a property. There are different types of tenure - freehold, leasehold, and commonhold.Read more about tenure in our glossary page.
Freehold
Key features
- *** SUCCESSFULLY SOLD BY JACKSON-STOPS ***
Description
A VERY RARE OPPORTUNITY TO ACQUIRE A SUBSTANTIAL FREEHOLD HOME WITH AN ORIGINAL COACH HOUSE SET IN PRIVATE GROUNDS IN THE CENTRE OF WOBURN VILLAGE.
Ansley House is an individual detached property set in a tucked-away yet central position in the heart of the historic market place of Woburn with its excellent choice of restaurants and specialist independent shops. Within yards of the property there are delightful walks to the village, church, doctors surgery and amongst the Duke of Bedford’s Woburn Abbey Estate and Deer Park. The property was constructed in 1966 and comes to the market for the very first time and is offered with no chain. The accommodation is arranged over three floors comprising a spacious reception hall, living room, study, kitchen, utility, ample storage cupboards, six double bedrooms, shower and bathrooms.
The property is approached via a quiet lane with virtually no passing traffic and of particular note is the original coach house which is 719sq ft. This building offers excellent garaging facilities for classic vehicles or endless possibilities for conversion to a detached annexe for an extended family, Air BnB accommodation providing income or as a work from home office/studio/gym etc.
The house enjoys a south westerly facing position with gardens on all four sides and although cared for over the years would benefit from modernization and can be remodeled to create one of the most desirable homes in this most sought-after village.
Freehold opportunities such as this are extremely rare and a viewing is recommended to appreciate the lifestyle that the location, grounds, house and the coach house have to offer.
THE ACCOMMODATION
A pillared storm porch and entrance door opens into the reception hall where stairs rise to the first floor. Within the hall there is a good amount of storage with two double cupboards, one of which houses the Worcester gas boiler for the hot water, a further single cupboard and a walk in utility cupboard which has plumbing for the washing machine and houses the warm air central heating unit.
There is a shower room with wash basin and wc.
Lying to the left of the entrance door, a dual aspect study has fitted book shelves and cupboards.
With a pleasant south easterly aspect, the sitting room is
30 feet long and has an attached conservatory, all of which provide views over the private garden.
The triple aspect kitchen flows from the sitting room and is fitted with a range of units, sink unit, granite work surfaces and a breakfast bar with window seat. Built in appliances include an AEG electric hob, Bosch double oven, microwave and dishwasher. There is a separate larder off the kitchen.
Completing the ground floor there is a useful boot room providing additional storage and a rear door leads to the side driveway and garden.
FIRST FLOOR
A spacious bright landing has a staircase to the second floor and an airing cupboard with hot water cylinder.
The main bedroom has triple aspect views with a walk in wardrobe and a wash hand basin, with bedroom two also having wardrobes and a wash hand basin.
A family bathroom and a separate shower room serve these bedrooms and set at the southern end of the house bedroom four is triple aspect, has built in wardrobes, a wash hand basin and adjacent is a separate wc which could lend itself to an ensuite facility.
A good size landing area has an eaves storage cupboard and provides access to two further bedrooms. The fifth bedroom is a particularly good size triple aspect room with two pairs of wardrobes and a walk in cupboard with a wash hand basin. The sixth double bedroom also has a wash basin. The whole of the second floor lends itself as an ideal teenage suite or work from home office space if required.
THE COACH HOUSE
The coach house is 55’ in length and comprises three areas which can be separate or combined to suit. The principal area is a 26’ x 20’ garage/studio which has large bi-folding entrance doors, tall vaulted ceiling heights with ample lighting and power sockets. To the right of this there is a 16’ x 15’ garage/studio with double doors providing further garaging and storage whilst to the left an open fronted car port completes the Coach House. Subject to necessary consents, the Coach House offers great potential to convert to additional annexe accommodation for multi-generational living or for studio/office space should you work from home.
OUTSIDE
Approached via a private driveway which provides ample parking for several vehicles and to the left hand side there is a further block paved drive providing an additional two parking spaces. From the drive a wrought iron gate set into a garden wall leads to the front entrance and to the rear where the gardens wrap around Ansley House on all four sides. The main garden enjoys a south westerly aspect and is laid to lawn with a large terrace patio, planted borders and a heated swimming pool. There is an attractive brick, oak and tiled roof barbecue ‘house’ overlooking the pool. Adjacent to the rear kitchen and boot room, a side garden has a lawned area with boundary wall and gated access to the second driveway. A detached pool room houses the filtration and pump equipment for the swimming pool and the boundaries are fully enclosed by walling and a mature beech hedge.
Brochures
Particulars- COUNCIL TAXA payment made to your local authority in order to pay for local services like schools, libraries, and refuse collection. The amount you pay depends on the value of the property.Read more about council Tax in our glossary page.
- Band: TBC
- PARKINGDetails of how and where vehicles can be parked, and any associated costs.Read more about parking in our glossary page.
- Yes
- GARDENA property has access to an outdoor space, which could be private or shared.
- Yes
- ACCESSIBILITYHow a property has been adapted to meet the needs of vulnerable or disabled individuals.Read more about accessibility in our glossary page.
- Ask agent
London End, Woburn, Bedfordshire, MK17
NEAREST STATIONS
Distances are straight line measurements from the centre of the postcode- Aspley Guise Station2.4 miles
- Woburn Sands Station2.6 miles
- Ridgmont Station3.0 miles
About the agent
Owner run offices making a difference to your move
With owners and experienced staff with a combined experience of over 100 years we hope you will feel you are in safe and reliable hands whether buying, selling or letting a property. We look forward to hearing from you if we can help in any of these aspects.
Industry affiliations



Notes
Staying secure when looking for property
Ensure you're up to date with our latest advice on how to avoid fraud or scams when looking for property online.
Visit our security centre to find out moreDisclaimer - Property reference NTH220597. The information displayed about this property comprises a property advertisement. Rightmove.co.uk makes no warranty as to the accuracy or completeness of the advertisement or any linked or associated information, and Rightmove has no control over the content. This property advertisement does not constitute property particulars. The information is provided and maintained by Jackson-Stops, Woburn. Please contact the selling agent or developer directly to obtain any information which may be available under the terms of The Energy Performance of Buildings (Certificates and Inspections) (England and Wales) Regulations 2007 or the Home Report if in relation to a residential property in Scotland.
*This is the average speed from the provider with the fastest broadband package available at this postcode. The average speed displayed is based on the download speeds of at least 50% of customers at peak time (8pm to 10pm). Fibre/cable services at the postcode are subject to availability and may differ between properties within a postcode. Speeds can be affected by a range of technical and environmental factors. The speed at the property may be lower than that listed above. You can check the estimated speed and confirm availability to a property prior to purchasing on the broadband provider's website. Providers may increase charges. The information is provided and maintained by Decision Technologies Limited. **This is indicative only and based on a 2-person household with multiple devices and simultaneous usage. Broadband performance is affected by multiple factors including number of occupants and devices, simultaneous usage, router range etc. For more information speak to your broadband provider.
Map data ©OpenStreetMap contributors.





