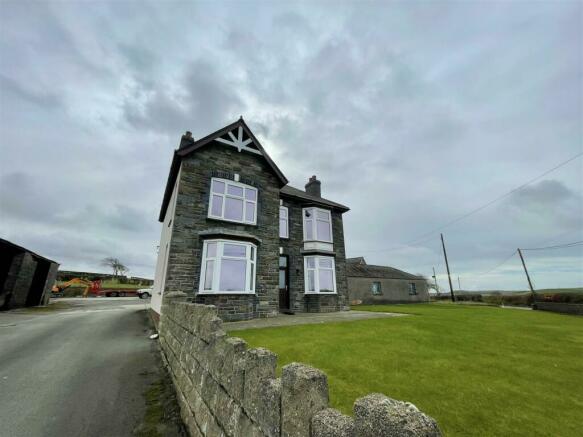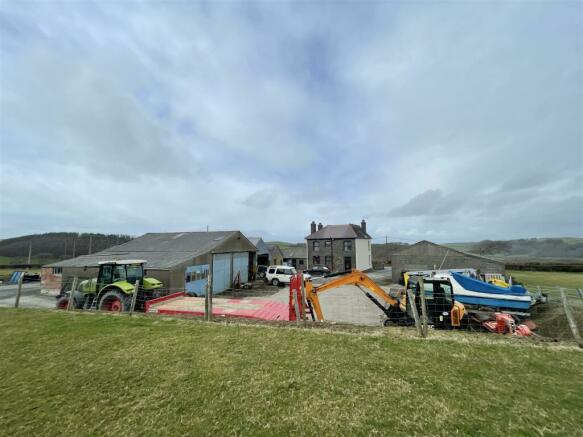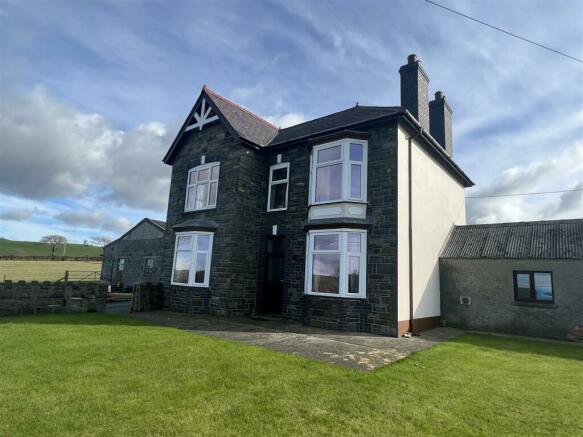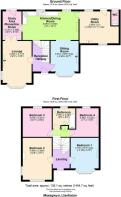Llanfarian, Aberystwyth
- PROPERTY TYPE
Smallholding
- BEDROOMS
4
- BATHROOMS
1
- SIZE
Ask agent
Description
A smallholding enjoying an elevated location with fine views over Aberystwyth and beyond, a traditional 4 bedroomed house in need of modernisation together with an excellent range of outbuildings and 8 acres of land.
Maesgwyn is a well presented 8 acre smallholding situated off the B4576 Llanfarian to Llangwyryfon Road. The property is convenient to all local amenities on offer at the near-by villages of Llanfarian and Llanilar to include Village Stores, Garage and Primary School. The university and market town of Aberystwyth is situated some 5 miles or so travelling distance to the north and has a good range of facilities.
The farmhouse is in need of some refurbishment. The property benefits from oil fired central heating and the property is also double glazed. The land is level to gently sloping and situated to the rear and side of the outbuildings.
Tenure: - Freehold
Services - Mains electricity and water. Private drainage
Rates - Farmhouse – Band D. Outbuildings – rate-able value - £1,400 (TBC)
Viewing: - Strictly by appointment with the selling agents: AledEllis & Co, 16 Terrace Rd, Aberystwyth. or
The property has power points throughout and provides for the following accommodation. All room dimensions are approximate. All images have been taken with a wide angle lens digital camera.
Half Glazed Entrance Door To -
Reception Hallway - stairs to first floor accommodation, single panel radiator, telephone point
Lounge - 3.18m x 4.50m (10'5 x 14'9) - A bay window with fine views over the surrounding countryside, marble effect feature fireplace with wooden surround,double panel radiator, picture rail and coving
Sitting Room - 3.28m x 2.92m (10'9 x 9'7) - A feature fireplace, bay window with fine views, picture rail,single panel radiator, feature archway dividing
Kitchen/Dining Room - 5.82m” x 3.05m max (19'1"” x 10'0" max ) - 1 ½ bowl sink unit with mixer tap. Range of bare units incorporating an electric cooker, 4 Ring Hob, worktops and tiled splashbacks. Eye level units with extractor fan. Breakfast Bar, 2 radiators and 2 windows to rear.
Study Area/Reception Room - 2.08m” x 31.39m” (6'10” x 10'3” ) - with door to rear, cloak cupboard, double panel radiator, telephone point
Utility Room - 3.23m x 3.35m (10'7 x 11) - with double drainer stainless steel sink unit with mixer tap, Worcester oil fired central heating boiler, plumbing for automatic washing machine and door to rear
Adjoining Outside/Downstairs Wc -
First Floor Accommodation -
Landing - with airing cupboard, access to roof space, double panel radiator
Front Bedroom 1 - 3.18m” x 4.14m (10'5” x 13'7) - with double panel radiator, Bay Window with fine views over the surrounding countryside
Front Bedroom 2 - 4.47m x 3.07m (14'8 x 10'1) - with double panel radiator, 2 windows with fine views over the surrounding countryside and telephone point
Back Bedroom 3 - 2.24m x 3.07m (7'4 x 10'1) - with telephone point, double panel radiator
Back Bedroom 4 - 3.40m x 3.35m (11'2 x 11) - with double panel radiator and window to rear
Bathroom - 2.54m x 2.06m max (8'4 x 6'9 max) - Comprising pedestal wash hand basin, panelled bath with Mira shower and low level flush WC extractor fan, shaver point and light, tiled splash back and single panel radiator
Externally - There are 2 vehicular access’ to the property leading to the large vehicular hardstanding areas with access to
STORAGE SHED
GARAGE WITH WORKPIT AND LOFT OVER
OFFICE FORMER COW SHED 30’ x 18’
IMPLEMENT SHED 30’ x 23’
WORKSHOP 35’ x 28’
STORE ROOM 35’ x 13’
GENERAL PURPOSE OUTBUILDING 50’ x 30’ WITH PART LOFT OVER
The Land - Amounts in total to 8 acres or thereabouts divided into four level enclosures which are suitable for hay/sileage making.
Directions - From Aberystwyth take the A487 coastal trunk road south to Llanfarian, turn left onto the Llanilar Road and proceed for mile or so before turning right just after the S bend onto the Llangwyryfon Road (signposted) and proceed up the hill for a further mile or so where Maesgwyn can be seen on your left hand side
Brochures
Llanfarian, AberystwythEnergy Performance Certificates
EE RatingEI RatingLlanfarian, Aberystwyth
NEAREST STATIONS
Distances are straight line measurements from the centre of the postcode- Aberystwyth Station4.6 miles
About the agent
Estate Agents, Valuers & Auctioneers
Aled Ellis and Company was established in Aberystwyth in the mid 90s to provide an independent, local estate agency with extensive experience of the Mid and West Wales property markets.
Aled Ellis himself has more than 18 years of experience in selling houses, farms, smallholdings, commercial property, as well as selling livestock and furniture at public auction.
The other members of the team, Sue, Agnes and Glynis are greatly experienced
Industry affiliations



Notes
Disclaimer - Property reference 32195271. The information displayed about this property comprises a property advertisement. Rightmove.co.uk makes no warranty as to the accuracy or completeness of the advertisement or any linked or associated information, and Rightmove has no control over the content. This property advertisement does not constitute property particulars. The information is provided and maintained by Aled Ellis & Co Ltd, Aberystwyth. Please contact the selling agent or developer directly to obtain any information which may be available under the terms of The Energy Performance of Buildings (Certificates and Inspections) (England and Wales) Regulations 2007 or the Home Report if in relation to a residential property in Scotland.
Map data ©OpenStreetMap contributors.





