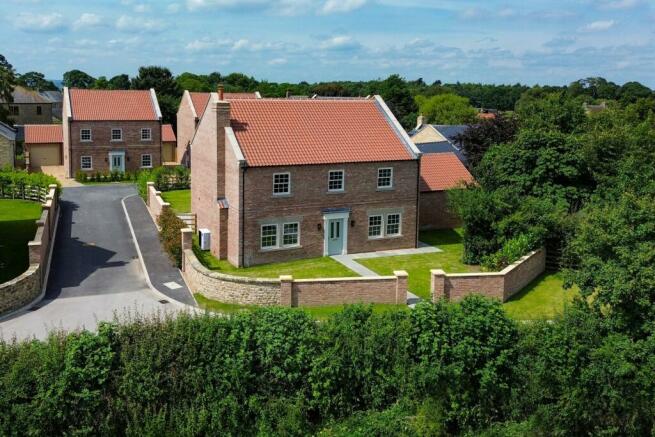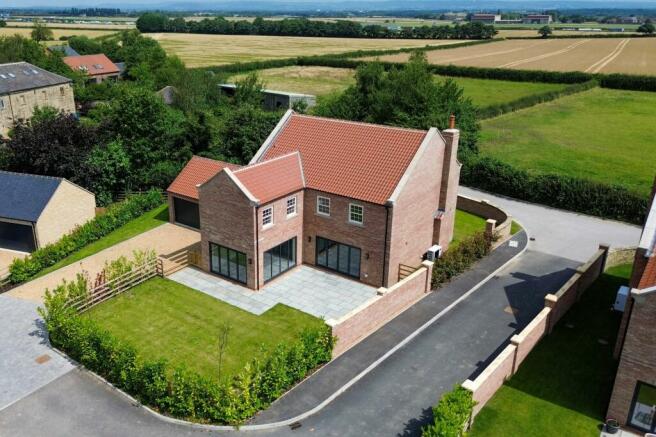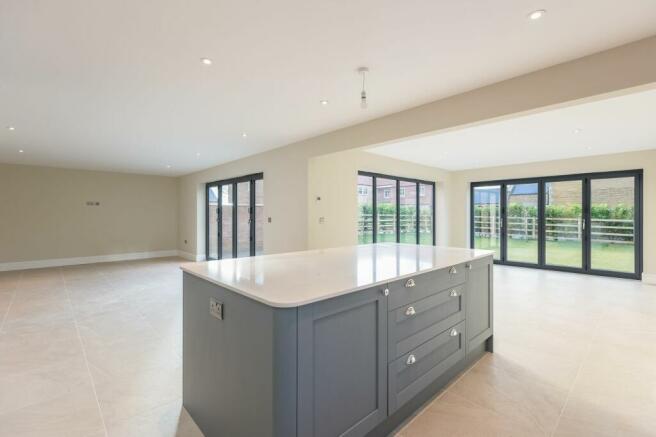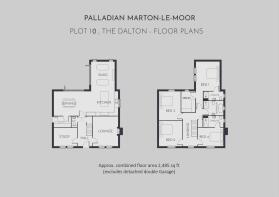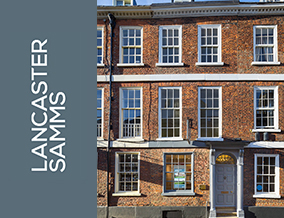
The Dalton (Plot 10), Chapel Lane, Marton Le Moor, Ripon, HG4 5AS

- PROPERTY TYPE
Detached
- BEDROOMS
4
- BATHROOMS
3
- SIZE
Ask agent
- TENUREDescribes how you own a property. There are different types of tenure - freehold, leasehold, and commonhold.Read more about tenure in our glossary page.
Freehold
Description
THE LAST REMAINING PLOT - READY FOR OCCUPATION. Situated just east of Ripon, the Steadings is ten exclusive new homes in the picturesque village of Marton-Le-Moor. These future proofed homes benefit from sustainable AIR SOURCE HEATING throughout.
Offering excellent commuting links both north and south via the nearby A1, this primely situated development is sure to prove popular with buyers looking to blend peaceful seclusion with quick access to some of the regions larger commercial centres. Developed on former paddock land, each of the new properties has been sensitively and carefully designed to blend naturally with the existing aesthetic. A mixture of natural stone and brick exteriors will meet will meet high specification interiors, all enclosed in the fine surrounds of mature boundaries and stone walls.
Developed on former paddock land, each of the new properties has been sensitively and carefully designed to blend naturally with the existing aesthetic. A mixture of natural stone and brick exteriors will meet will meet high specification interiors, all enclosed in the fine surrounds of mature boundaries and stone walls.
THE DALTON – PLOT 10
Four bedroom detached with dressing room. With its double fronted elevation and open views to field beyond. The Dalton stands proudly at the entrance to the development. Inside a generously proportioned hallway leads off to a dedicated study/home office, sitting room with log burner, and fabulous open plan kitchen/family room for entertaining and garden access.
There are five double bedrooms to the upper floor, with en-suite to the master and guest bedrooms. The spacious family bathroom, with freestanding double ended bath, completes the picture of elegance befitting The Dalton as a beautiful family home.
EXTERNAL
Built with sand faced clay bricks or natural sandstone (subject to house type).
Clay pantile or natural slate roofs (subject to house type).
Yorkshire art stone windowsills and mullions (where applicable).
Sliding sash or flush casement sash windows with high performance argon filled double glazing and finished in UPVC and bespoke external colour
Indian Sandstone paving to paths and patios
Golden gravel to private drives
Fully turfed gardens with perimeter fencing/walls as applicable
KITCHEN
Shaker style kitchen units (colour choice) with quartz worktop and upstands
Traditional white ceramic inset sink with monobloc mixer tap
Integrated appliances from selected range (upgrade options available)
Freestanding range cookers or integrated subject to house type
Utility rooms with space for washing machine/dryer as appropriate to house type
BATHROOMS
Contemporary white sanitaryware with choice of basis vanity units
Mains pressured showers with slimline trays and clear gloss/chrome cubicles
Choice of Vitra tiles as standard or Villeroy & Boch (subject to upgrades) porcelain wall and floor tiles
Freestanding bath to one main bathroom or en-suite (subject to house type).
Towel rails to all bathrooms and en-suite
ELECTRICAL
Flush LED spotlights to kitchen and bathroom ceilings
Integrated smoke alarms on all floors
Polished chrome power sockets and switches throughout
Pre-wired satellite connection to living room and master bedroom.
CAT6 data points to study room as applicable
Power and lighting to garage and automated garage doors
Fibre broadband
Lantern style external lighting
HEATING
Air source heat pump mounted externally to feed pressurised hot water cylinder
Zone controlled thermostat heating to all floors
Underfloor heating to ground floor only
DEFRA approved ECO DESIGN wood burning fire/stove as appropriate to house type.
INTERNAL
Oak internal doors throughout with polished chrome ironmongery
Deep Ogee skirting boards and architraves
Choice of floor tiling to hall, kitchen/dining room as standard
Interior paintwork selected from Farrow & Ball colour palettes
Stop chamfered newel posts and spindles with oak newel caps and oak handrail
Wardrobe upgrade options available to all bedrooms
GENERAL SPECIFICATION
10 Year structural warranty provided by ICW and underwritten by Lloyds
DISCLAIMER
The above specification is intended for guidance only and may vary depending on stock availability and at the discretion of Palladian Homes. Buyers are advised to clarify all fixtures and fittings at the point of reservation.
- COUNCIL TAXA payment made to your local authority in order to pay for local services like schools, libraries, and refuse collection. The amount you pay depends on the value of the property.Read more about council Tax in our glossary page.
- Ask agent
- PARKINGDetails of how and where vehicles can be parked, and any associated costs.Read more about parking in our glossary page.
- Yes
- GARDENA property has access to an outdoor space, which could be private or shared.
- Yes
- ACCESSIBILITYHow a property has been adapted to meet the needs of vulnerable or disabled individuals.Read more about accessibility in our glossary page.
- Ask agent
Energy performance certificate - ask agent
The Dalton (Plot 10), Chapel Lane, Marton Le Moor, Ripon, HG4 5AS
NEAREST STATIONS
Distances are straight line measurements from the centre of the postcode- Thirsk Station7.3 miles
About the agent
Lancaster Samms are one of the areas most-highly-regarded independent estate agents, offering an unrivalled service. Led by founding Director Neil Samms, the agency has set itself apart through its unrivalled personal service, detailed understanding of the local market and a passion for selling houses.
We appreciate how important selling or buying your home is, even if you have done it many times before. We believe our conscientious approach, care, and attention t
Notes
Staying secure when looking for property
Ensure you're up to date with our latest advice on how to avoid fraud or scams when looking for property online.
Visit our security centre to find out moreDisclaimer - Property reference b13b27c9-bac8-44e0-94d6-ac8b33da8968. The information displayed about this property comprises a property advertisement. Rightmove.co.uk makes no warranty as to the accuracy or completeness of the advertisement or any linked or associated information, and Rightmove has no control over the content. This property advertisement does not constitute property particulars. The information is provided and maintained by Lancaster Samms, York. Please contact the selling agent or developer directly to obtain any information which may be available under the terms of The Energy Performance of Buildings (Certificates and Inspections) (England and Wales) Regulations 2007 or the Home Report if in relation to a residential property in Scotland.
*This is the average speed from the provider with the fastest broadband package available at this postcode. The average speed displayed is based on the download speeds of at least 50% of customers at peak time (8pm to 10pm). Fibre/cable services at the postcode are subject to availability and may differ between properties within a postcode. Speeds can be affected by a range of technical and environmental factors. The speed at the property may be lower than that listed above. You can check the estimated speed and confirm availability to a property prior to purchasing on the broadband provider's website. Providers may increase charges. The information is provided and maintained by Decision Technologies Limited. **This is indicative only and based on a 2-person household with multiple devices and simultaneous usage. Broadband performance is affected by multiple factors including number of occupants and devices, simultaneous usage, router range etc. For more information speak to your broadband provider.
Map data ©OpenStreetMap contributors.
