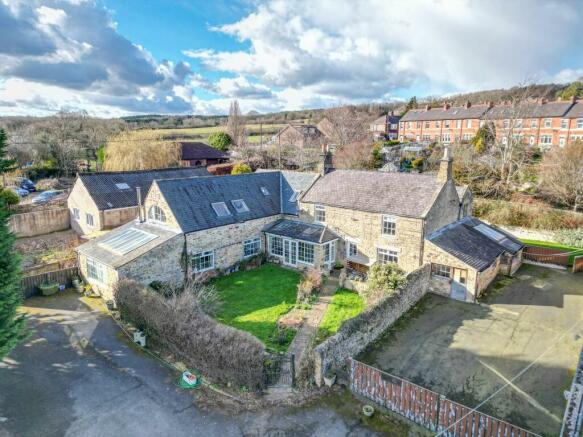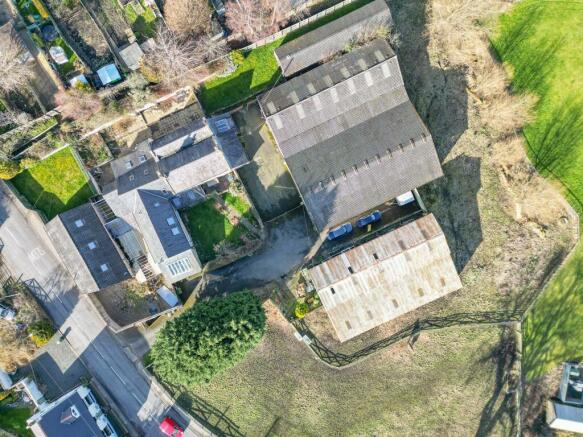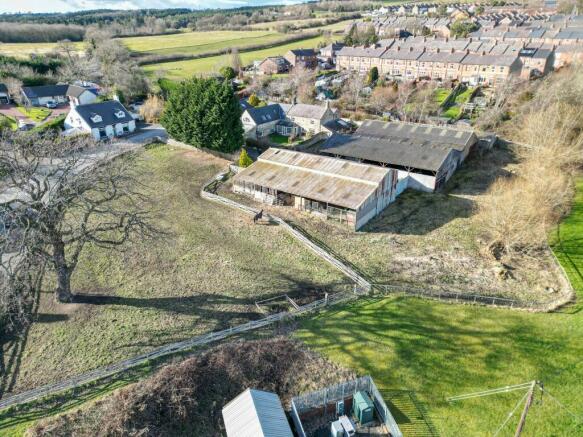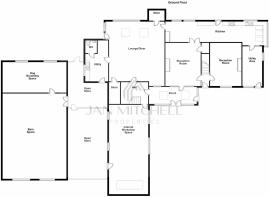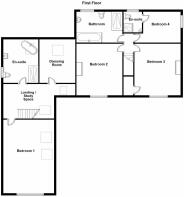
Mill Farm, Mill Road, Chopwell, Newcastle upon Tyne

- PROPERTY TYPE
Detached
- BEDROOMS
4
- BATHROOMS
3
- SIZE
Ask agent
- TENUREDescribes how you own a property. There are different types of tenure - freehold, leasehold, and commonhold.Read more about tenure in our glossary page.
Ask agent
Key features
- Wonderful Detached Dwelling
- Four Bedrooms Two with Ensuites
- Set Within Approximately 1.5 Acre Site
- Offering Great Potential for Further Development
- Paddock and Barns ideal for those with equestrian Pursuits
- Available with No Onward Chain
- Rarely Available, Once in a Lifetime Opportunity
Description
The original double fronted farmhouse is set over two floors and briefly comprises; Entrance hall with access to both front generously sized reception rooms and a staircase leading to the first floor landing. The former both have feature fireplaces with the larger having a large stove that provides an alternative heating source to the centre of the property. To the rear is a substantial galley kitchen spanning the width of the home, with Velux windows, a period inglenook fire place and recently refitted kitchen units, this a a wonder ull open plan kitchen/dining space ideal for the needs of the growing family..there is also access to the useful utility room.
To the Westerly side, an extended annexe space is linked via the front porch and rear kitchen. This section consists of a second entrance hall, a vast open plan split level living space with a set of Velux windows and rear access, a second utility room, downstairs w/c, large store cupboard beneath the stairs and a door that leads to a substantial store room, formally a boarding area for dogs, this room could be converted to further reception room.
To to the first floor of the extended annex section there is a full master suite consisting of open landing area that makes a perfect study space, an amazing master bedroom with vaulted ceiling, four piece luxury en suite bathroom and a dressing room.
To the first floor of the original section of the house there are three generous bedrooms, one with en-suite shower room w/c and then a four piece family bathroom with separate sunken bath and shower cubicle.
Externally however is where this property really comes into its own with five barns and outbuildings that are ripe for development, a large paddock that previously had planning permission granted upon as well as a generous gated driveway and various other sections of lawned gardens and enclosed private courtyards.
Rarely do properties of this nature appear on the market and as much as we have tried to represent this dwelling in our description, viewing is the only way to fully appreciate both the internal and external space available.
Measurements
Ground Floor
Porch - 5.09m x 2.02m
Annex Living Space - 8.12m x 6.98m
Reception Room Two (Log Burner) - 4.16m x 4.91m
Reception Room Three - 4.86m x 3.81m
Kitchen Diner - 12.43m x 2.49m
Utility Room (Off Kitchen) - 5.12m x 2.51m
Utility Annex - 4.77m x 2.44m
Internal Workshop Space - 10.95m x 4.90m
External Attached Barn Space - 9.42m x 7.95m
External Attached Office Space - 7.51m x 3.76m
First Floor
Bedroom One - 5.13m x 6.73m
Landing/Study Space - 3.78m x 6.73m
En-Suite - 3.48m x 6.72m
Dressing Room - 3.04m x 3.65m
Bedroom Two - 4.85m x 3.96m
Bedroom Three - 4.89m x 3.86m
Bedroom Four - 2.49m x 3.85m
En-Suite - 1.47m x 1.78m
Bathroom - 2.49m x 3.85m
IMPORTANT NOTE TO PURCHASERS
We endeavour to make our property details accurate, however, they do not constitute or form part of an offer or any contract and are not to relied upon as statements of representation or fact. Any services, systems and appliances listed in the details have not been tested by us and no guarantee is given to their operating ability or efficiency. All the measurements and floor plans have been taken as a guide to prospective purchasers and are not to be relied upon. Please be advised that some of the information may be awaiting vendor approval. If you require clarification of further information on any points please contact us direct.
MAKING AN OFFER Please note that all offers will require financial verification including mortgage agreement in principle, proof of deposit funds, proof of available cash and full chain details including selling agents and solicitors down the chain. Under New Money Laundering Regulations we require proof of identification from all buyers before acceptance letters are sent and solicitors can be instructed.
Tenure - We are not able to verify the tenure of the property as it is not always possible to see sight of the relevant documentation prior to marketing. Prospective purchasers must make further enquiries with their legal adviser
Council Tax Band: D (Gateshead Council)
Brochures
Brochure- COUNCIL TAXA payment made to your local authority in order to pay for local services like schools, libraries, and refuse collection. The amount you pay depends on the value of the property.Read more about council Tax in our glossary page.
- Band: D
- PARKINGDetails of how and where vehicles can be parked, and any associated costs.Read more about parking in our glossary page.
- Off street
- GARDENA property has access to an outdoor space, which could be private or shared.
- Private garden
- ACCESSIBILITYHow a property has been adapted to meet the needs of vulnerable or disabled individuals.Read more about accessibility in our glossary page.
- Ask agent
Mill Farm, Mill Road, Chopwell, Newcastle upon Tyne
NEAREST STATIONS
Distances are straight line measurements from the centre of the postcode- Prudhoe Station3.9 miles
- Wylam Station4.1 miles
- Stocksfield Station4.4 miles
About the agent
Welcome to ‘Jan Mitchell Properties’ the beautifully simple way to sell your home.
'Jan Mitchell Properties' led by Jan herself, a local estate agent with over thirty years of experience in the industry.
We have a clear and simple ethos. We value your custom and offer a first class service to meet your requirements. Valuing people, not just properties. Totally dedicated to selling your home without the distraction of other services.
Avoiding the unnecessary expense of Hig
Notes
Staying secure when looking for property
Ensure you're up to date with our latest advice on how to avoid fraud or scams when looking for property online.
Visit our security centre to find out moreDisclaimer - Property reference RS0948. The information displayed about this property comprises a property advertisement. Rightmove.co.uk makes no warranty as to the accuracy or completeness of the advertisement or any linked or associated information, and Rightmove has no control over the content. This property advertisement does not constitute property particulars. The information is provided and maintained by Jan Mitchell Properties, Covering North East. Please contact the selling agent or developer directly to obtain any information which may be available under the terms of The Energy Performance of Buildings (Certificates and Inspections) (England and Wales) Regulations 2007 or the Home Report if in relation to a residential property in Scotland.
*This is the average speed from the provider with the fastest broadband package available at this postcode. The average speed displayed is based on the download speeds of at least 50% of customers at peak time (8pm to 10pm). Fibre/cable services at the postcode are subject to availability and may differ between properties within a postcode. Speeds can be affected by a range of technical and environmental factors. The speed at the property may be lower than that listed above. You can check the estimated speed and confirm availability to a property prior to purchasing on the broadband provider's website. Providers may increase charges. The information is provided and maintained by Decision Technologies Limited. **This is indicative only and based on a 2-person household with multiple devices and simultaneous usage. Broadband performance is affected by multiple factors including number of occupants and devices, simultaneous usage, router range etc. For more information speak to your broadband provider.
Map data ©OpenStreetMap contributors.
