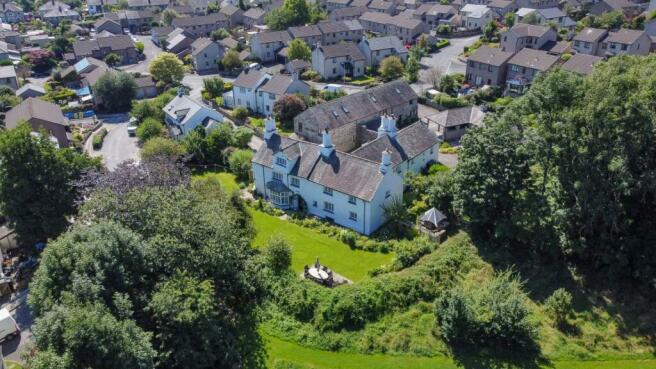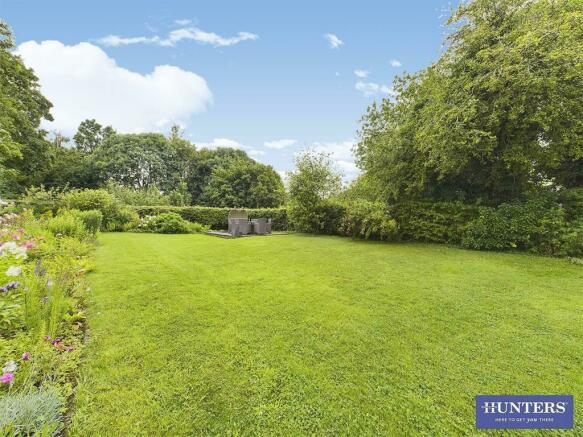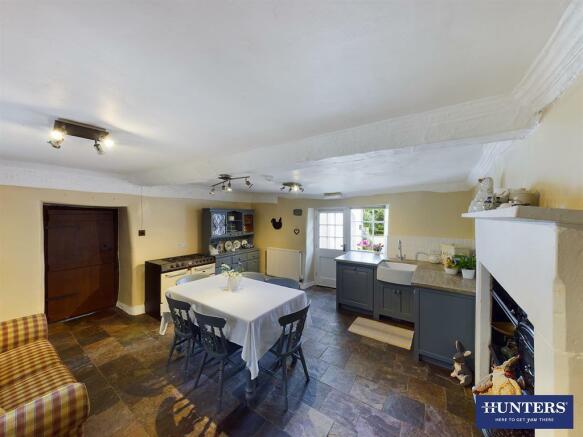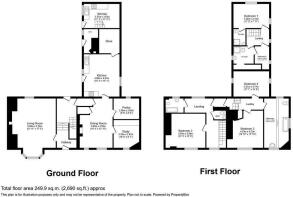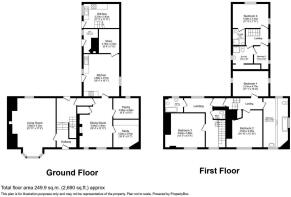Collin Road, Kendal, LA9 5LH

- PROPERTY TYPE
Detached
- BEDROOMS
5
- BATHROOMS
4
- SIZE
Ask agent
- TENUREDescribes how you own a property. There are different types of tenure - freehold, leasehold, and commonhold.Read more about tenure in our glossary page.
Freehold
Key features
- 17th century manor house with elegance throughout
- Original features characterful throughout Grade 1 listed building
- Ideal family home with the potential to generate additional earnings
- Situated within 0.35 acre plot with private courtyard, terrace and lawn
- 3 bedroomed manor house/ plus 2 bedroom annex ideal as a separate holiday let
- Could be a live in home with letting rooms and self contained space
- Within the market town of Kendal close to the Lakes
- Driveway and private courtyard with parking for 10 plus vehicles
- Situated within the residential area of the South Lakes
- Energy performance certificate D
Description
Contact the office to book your slot. Collinfield manor house dates back to the 1600's is spacious with charming character throughout. The layout accommodates a beautiful reception room, formal dining room with original panelling. Kitchen dining room, pantry, study, two store rooms and basement. The main house benefits from three double bedrooms and attic access where you will find two large storage rooms. Original features throughout, dual staircase with bespoke woodwork. Two bathroom suites and W.C. The granary locates an open plan kitchen living area, two bedrooms, the largest with mezzanine level, both bedrooms benefit from en-suite shower rooms. Outside the property there is ample parking, seating areas, courtyard with drive in out access and wraparound gardens with established planting.
Living Room - 6.68m X 5.31m - Spacious bright and light with inset wall mouldings referencing to the date of 1674. Dual aspect with arched bay window. Historic references state that the arched window was an addition to the west wing of the property completed under Geoffrey Sedgewick's ownership. Beautiful beams, solid wood doorway, spice rack and ornate wood fireplace with open fire.
Bathroom Two - 2.11m x 1.35m - Three piece suite traditional styled. Mullioned styled windows, shaving sockets, neutral décor of traditional style. Bath with shower above.
Kitchen Dining Room - 4.98m X 4.90m - Traditional farm house fitted kitchen, wooden worktops, belfast sink. Free standing range with gas hobs and an integrated dishwasher. The room features neutral décor, slate tiled flooring, ornate coving and original cast iron range. Adjoining the kitchen there is a storage room with space for additional white goods.
Formal Dining Room - 5.59m X 3.94m - The dining room is breathtaking with original wood panelling, featuring original stag heads, mullioned windows, exposed beams and a large brick surround fireplace with a multi-fuel stove. Hidden above the mantle is a historic bayonet that has long been within the property and there is even a hidden priest hole to the right of the fireplace.
Larder/Pantry - 2.90m X 2.59m - Located off the dining room is the pantry cold store. With original stone flagged tables and basement access.
Study - 3.20m X 2.92m - Accessed from the dining room is the study which would once of been a prayer room. Featuring original wall panelling and grand built in original shelving with ornate detailing with the initials of George Sedgwick.
Bedroom One - 5.21m X 4.78m - The master bedroom features original dual aspect mullioned windows, a cast iron fireplace. Neutral décor ornate coving and wall features.
Bedroom Two - 4.52m X 4.22m - Bedroom two features inset storage, vanity space, mullioned windows with window seat and panelled entry walling.
Bathroom - 5.69m X 1.63m - This newly converted spacious bathroom suite is traditional in style. Featuring triple aspect mullioned windows, soft grey décor and roll top claw-foot free-standing bath.
Bedroom Three - 4.04m X 3.89m - Beautifully decorated, double bedroom with feature wall. Mullioned windows, inset recess with ornate wall panelling. Space for storage.
W.C - 1.35m X 0.99m - First floor traditional styled W.C with handbasin.
The Granary - Self contained two bedroomed accommodation. Located off the front private courtyard. Open plan, living kitchen dining room. Two en-suites and master bedroom with beamed vaulted ceiling and mezzanine level.
Open Plan Living Kitchen - 5.26m x 3.63m - Open plan kitchen living room. Courtyard facing windows. Lounge and dining area opening into a traditional style fitted kitchen.
Bedroom Four / Mezzaine - 5.41m x 2.41m - Large bedroom with dual aspect mullioned windows. Neutral décor, beams and mezzanine level.
Ensuite Shower Room - 1.63m x 1.85m - Shower cubicle. W.C and basin. Traditional in style with neutral décor.
Bedroom Five - 2.62m X 3.45m - Bedroom two with neutral décor, sizeable single room with space for storage and en-suite access.
Ensuite Shower Room - 2.49m X 2.39m - Generously sized shower room. Storage inbuilt. Traditional yet new style three piece suite.
Brochures
Collin Road, Kendal, LA9 5LHhttps://youtu.be/OOcK96DlX-khttps://premium.giraffe360.com/hunters-cumbria/e59- COUNCIL TAXA payment made to your local authority in order to pay for local services like schools, libraries, and refuse collection. The amount you pay depends on the value of the property.Read more about council Tax in our glossary page.
- Ask agent
- PARKINGDetails of how and where vehicles can be parked, and any associated costs.Read more about parking in our glossary page.
- Yes
- GARDENA property has access to an outdoor space, which could be private or shared.
- Yes
- ACCESSIBILITYHow a property has been adapted to meet the needs of vulnerable or disabled individuals.Read more about accessibility in our glossary page.
- Ask agent
Collin Road, Kendal, LA9 5LH
Add an important place to see how long it'd take to get there from our property listings.
__mins driving to your place
Your mortgage
Notes
Staying secure when looking for property
Ensure you're up to date with our latest advice on how to avoid fraud or scams when looking for property online.
Visit our security centre to find out moreDisclaimer - Property reference 32191312. The information displayed about this property comprises a property advertisement. Rightmove.co.uk makes no warranty as to the accuracy or completeness of the advertisement or any linked or associated information, and Rightmove has no control over the content. This property advertisement does not constitute property particulars. The information is provided and maintained by Hunters, Kendal. Please contact the selling agent or developer directly to obtain any information which may be available under the terms of The Energy Performance of Buildings (Certificates and Inspections) (England and Wales) Regulations 2007 or the Home Report if in relation to a residential property in Scotland.
*This is the average speed from the provider with the fastest broadband package available at this postcode. The average speed displayed is based on the download speeds of at least 50% of customers at peak time (8pm to 10pm). Fibre/cable services at the postcode are subject to availability and may differ between properties within a postcode. Speeds can be affected by a range of technical and environmental factors. The speed at the property may be lower than that listed above. You can check the estimated speed and confirm availability to a property prior to purchasing on the broadband provider's website. Providers may increase charges. The information is provided and maintained by Decision Technologies Limited. **This is indicative only and based on a 2-person household with multiple devices and simultaneous usage. Broadband performance is affected by multiple factors including number of occupants and devices, simultaneous usage, router range etc. For more information speak to your broadband provider.
Map data ©OpenStreetMap contributors.
