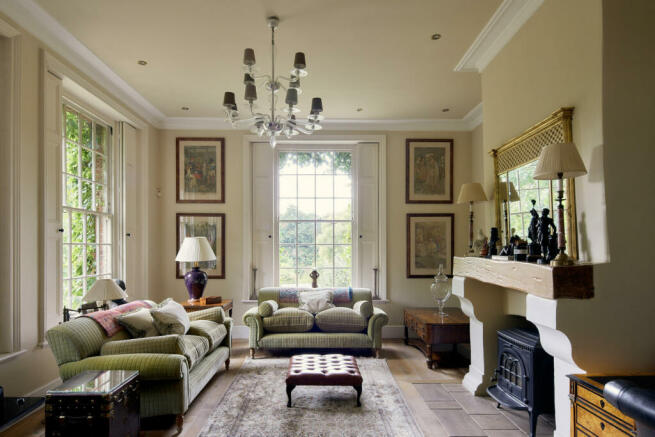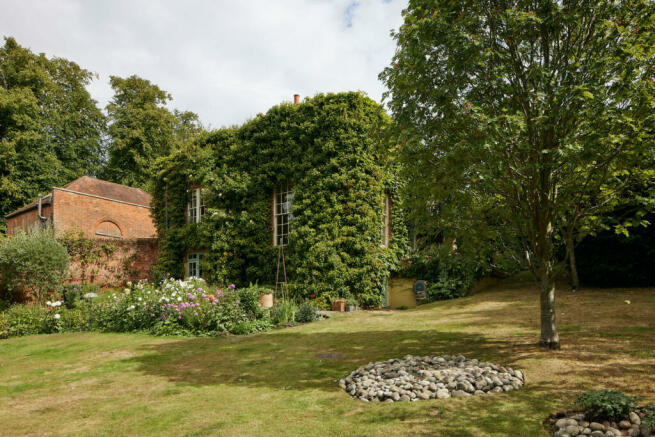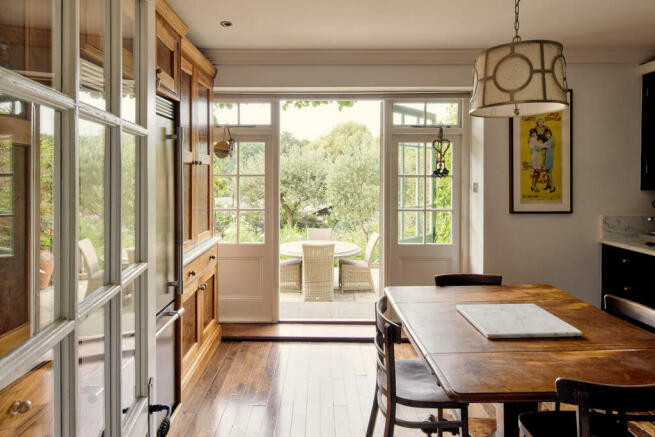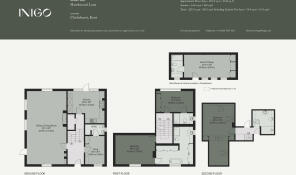
Hawkwood Lane, Chislehurst, Kent

- PROPERTY TYPE
Detached
- BEDROOMS
4
- BATHROOMS
5
- SIZE
2,431 sq ft
226 sq m
Description
Setting the Scene
The Hawkwood Estate is set in 170 acres of mixed parkland and farmland, and the 18th-century mansion built by Robert Jenner occupies a prominent position overlooking a valley. As one of several ancillary buildings that once supported the main manor house, Hawkwood Lane is thought to have originally been used as a laundry and has original lead-down piping with the year 1796 traced in stylistic lettering. The Estate is held in the care of the National Trust, and this house has a 100-year lease. For more information, please see the History section.
The Grand Tour
Nestled along a charming, historic road in Chislehurst, the house is set back behind a high red-brick wall with private electric gates. From the sweeping gravel drive, a flight of topiary-lined steps descends to the main entry to the home. Visitors are greeted by a light-filled entrance hall with flagstone flooring and views of the garden ahead.
Occupying the main volume of the ground floor is a grand reception room with soaring ceilings and views over the front, side and rear gardens. The current owners have retained the building's original proportions with huge sash windows and a fireplace with a wood-burning stove. Bespoke shutters flank all windows in the room, and hardwood flooring runs underfoot. Adjacent sits a cosy television snug with an adjoining guest WC; all bathroom fixtures in the house are by Fired Earth, with Lefroy & Brooks and Samuel Heath fittings.
Downstairs, a bespoke family kitchen overlooks the expansive garden and entertaining terrace. Cabinets are a mixture of painted hardwood and burr walnut, topped with Carrera marble counters set with a butler's sink and a large new Aga. Hardwood flooring runs underfoot.
The expansive primary bedroom suite sits on the first floor and has been finished with Regency-style wallpaper and deep pile carpet; an expansive walk-in wardrobe has been fitted with bespoke cabinetry and a freestanding bath, and a marble-clad shower room with vanity is adjacent.
On the second floor, a separate bedroom suite has a picture window framing surrounding fields, complemented by bespoke fitted cabinetry and a marble-lined en suite bathroom. The third floor is home to a further suite, with fitted cabinetry and raised bed, skylight windows and a tiled en suite shower room.
The house has also been fitted with Cat5 network cables, Sonos audio systems and air conditioning throughout. Outside, there is a guest cottage, which is currently used as additional living space and office, which has its own bathroom.
The Great Outdoors
The extensive garden wraps around the plot and is surrounded by bucolic pasture. A sweeping, original Georgian wall separates the house from the road and continues into part of the garden. Creating a wonderful sense of privacy, it has a number of well-established climbers and several pear trees along its circumference.
A mixture of sweeping lawns and well-developed flowerbeds, the plot lies on a slight slope leading towards the sweeping Hawkwood Estate. The current owners have created several intimate patio spaces for entertaining or alfresco dining, and several ancillary buildings are situated on the plot, including a potting shed and lawnmower store; there is also a well-established vegetable garden and chicken coop.
A private gravelled driveway sits at the front of the plan and is bordered by trellises and extensive topiary beds.
Out and About
Hawkwood Lane is an outstanding location; situated approximately 12 miles from central London, Chislehurst is a popular historic village served by a selection of shops, restaurants and excellent schooling. The local high street has an excellent selection of dining options, including the Giggling Squid, Bank House, Cote, Quattordici and Due Amici . Nearby, the Royal Parade has a fantastic range of independent shops and Chislehurst Golf Club is half a mile away.
Frequent trains run from Chislehurst station (Zone 5) to London Bridge and Charing Cross, with journey times of approximately 15-30 minutes. London Gatwick Airport is approximately 28 miles away, and European train travel is possible from nearby Ebbsfleet International (a 25-minute drive).
Tenure: Leasehold
Lease to be extended to 99 years upon sale
Service Charge: approx. £600 pa
Ground Rent: N/A
Council Tax Band: G
Tenure: Leasehold You buy the right to live in a property for a fixed number of years, but the freeholder owns the land the property's built on.Read more about tenure type in our glossary page.
For details of the leasehold, including the length of lease, annual service charge and ground rent, please contact the agent
Energy performance certificate - ask agent
Council TaxA payment made to your local authority in order to pay for local services like schools, libraries, and refuse collection. The amount you pay depends on the value of the property.Read more about council tax in our glossary page.
Band: G
Hawkwood Lane, Chislehurst, Kent
NEAREST STATIONS
Distances are straight line measurements from the centre of the postcode- Chislehurst Station0.6 miles
- Petts Wood Station1.2 miles
- Bickley Station1.3 miles
About the agent
Inigo is an estate agency for Britain’s most marvellous historic homes.
Covering urban and rural locations across Britain, our team combines proven experience selling distinctive homes with design and architectural expertise.
We take our name from Inigo Jones, the self-taught genius who kick-started a golden age of home design.
Industry affiliations


Notes
Staying secure when looking for property
Ensure you're up to date with our latest advice on how to avoid fraud or scams when looking for property online.
Visit our security centre to find out moreDisclaimer - Property reference TMH00249. The information displayed about this property comprises a property advertisement. Rightmove.co.uk makes no warranty as to the accuracy or completeness of the advertisement or any linked or associated information, and Rightmove has no control over the content. This property advertisement does not constitute property particulars. The information is provided and maintained by Inigo, London. Please contact the selling agent or developer directly to obtain any information which may be available under the terms of The Energy Performance of Buildings (Certificates and Inspections) (England and Wales) Regulations 2007 or the Home Report if in relation to a residential property in Scotland.
*This is the average speed from the provider with the fastest broadband package available at this postcode. The average speed displayed is based on the download speeds of at least 50% of customers at peak time (8pm to 10pm). Fibre/cable services at the postcode are subject to availability and may differ between properties within a postcode. Speeds can be affected by a range of technical and environmental factors. The speed at the property may be lower than that listed above. You can check the estimated speed and confirm availability to a property prior to purchasing on the broadband provider's website. Providers may increase charges. The information is provided and maintained by Decision Technologies Limited.
**This is indicative only and based on a 2-person household with multiple devices and simultaneous usage. Broadband performance is affected by multiple factors including number of occupants and devices, simultaneous usage, router range etc. For more information speak to your broadband provider.
Map data ©OpenStreetMap contributors.





