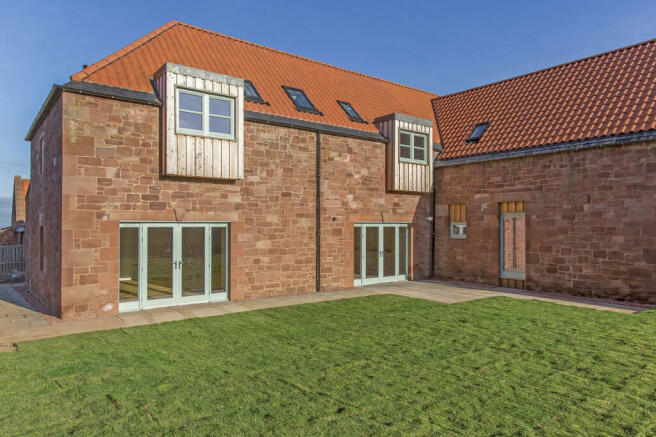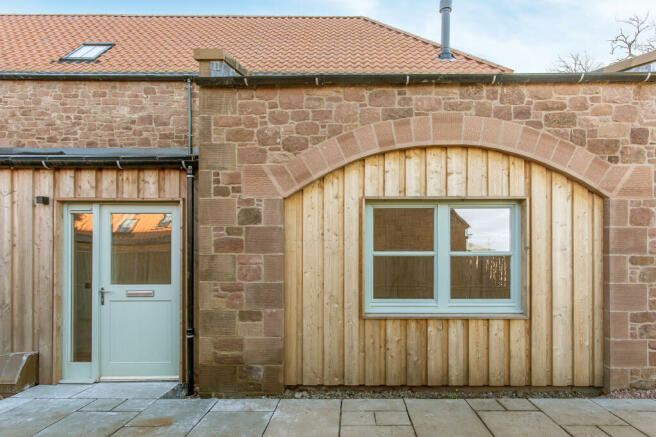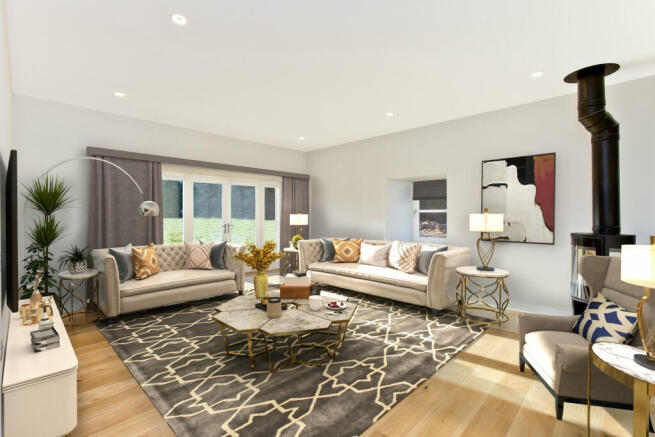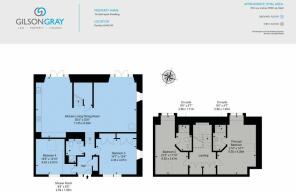
13 Little Spott Steading, Dunbar, EH42 1XY

- PROPERTY TYPE
Barn Conversion
- BEDROOMS
4
- BATHROOMS
3
- SIZE
Ask agent
- TENUREDescribes how you own a property. There are different types of tenure - freehold, leasehold, and commonhold.Read more about tenure in our glossary page.
Freehold
Key features
- B listed steading conversion
- Wonderful open-plan living area
- Four spacious double bedrooms with built-in storage
- Good-sized private garden with lawn and patio
- Two allocated parking spaces and visitors' spaces
- 3 additional plots under construction
Description
Welcoming you into the home on the lower-ground level is a hallway, setting the tone for the interiors to follow with pared-back decor and engineered oak flooring. The hall is accompanied by built-in storage and features a short flight of stairs leading to the upper ground level.
Offering a wonderful open space which is sure to be perfect for everyday family life and entertaining alike, is the open-plan kitchen, living, and dining room. Both areas feature south-facing French doors opening onto the rear garden – flooding the space with sunny natural light, inviting the outdoors in, and allowing for easy alfresco dining and gatherings during the warmer months. The large living area offers fantastic flexibility for various configurations lounge furniture, and continues the immaculate presentation of the entrance area with the same decor and handsome oak flooring. Nestled in the corner of the room is a striking Contura 5kW log-burning stove, set on a Caithness stone hearth and creating a warm and welcoming atmosphere.
In the adjoining kitchen, space is provided for an eight-seater dining table, and a wide range of attractive, Shaker-styled cabinets is accompanied by a Silestone worktops and atmospheric downlighting. Neatly integrated appliances comprise a Neff Slide&Hide oven, a Neff combination microwave with a warming drawer, and a Neff induction hob, as well as an extractor fan, a full-size fridge, a full-size freezer, and a dishwasher. Between the kitchen and the living room is a large, built-in under-stair cupboard for useful storage.
The house accommodates four well-proportioned double bedrooms, with two located on the lower-ground level and the remaining two on the first floor, all continuing the understated, yet stylish decor of the preceding accommodation. The lower-ground level bedrooms feature engineered oak flooring and offer flexibility for use, with potential for one to be used as a home office if desired – perfect for those requiring a quiet space to work or study from home. An engineered oak staircase leads to a sky-lit landing (with built-in storage) on the first floor, via a split level with two display recesses featuring colour-changing, remote-controlled LED lighting. Both bedrooms on this floor feature plush fitted carpets and charming window seats with incorporated hidden storage, as well as their own en-suite shower rooms.
As well as the en-suite shower rooms on the first floor, the house offers a family shower room on the lower-ground floor. All three shower rooms feature large enclosures with rainfall showerheads, wall-mounted basins, concealed-cistern WCs, large wall-mounted mirrors, and chrome towel warmers.
The home is kept warm by an efficient LPG-fired heating system, with underfloor heating on the lower and raised ground levels.
Externally, the house boasts a good-sized private garden, enviably south-facing and bathed in sunny natural light throughout the day, predominantly laid to lawn and featuring a patio for outdoor seating, as well as having access to a communal garden area. Private parking is provided by two allocated parking spaces, with visitors' parking also available.
Integrated kitchen appliances comprising a full-size fridge, a full-size freezer, a Neff Slide and Hide oven, a Neff combination microwave oven with a warming drawer, a Neff induction hob, and a dishwasher will be included in the sale.
Brochures
Brochure- COUNCIL TAXA payment made to your local authority in order to pay for local services like schools, libraries, and refuse collection. The amount you pay depends on the value of the property.Read more about council Tax in our glossary page.
- Band: A
- PARKINGDetails of how and where vehicles can be parked, and any associated costs.Read more about parking in our glossary page.
- Allocated
- GARDENA property has access to an outdoor space, which could be private or shared.
- Rear garden
- ACCESSIBILITYHow a property has been adapted to meet the needs of vulnerable or disabled individuals.Read more about accessibility in our glossary page.
- Ask agent
Energy performance certificate - ask agent
13 Little Spott Steading, Dunbar, EH42 1XY
NEAREST STATIONS
Distances are straight line measurements from the centre of the postcode- Dunbar Station2.7 miles
About the agent
Our residential property team specialise in property sales, property management and conveyancing. We provide a refreshing, dynamic, straightforward, honest and results-driven approach to selling or letting your home.
We provide a valuation for your home, compile market-leading quality marketing material, advertise through the best web portals available and, of course, negotiate the best possible price.
We have an experienced team of estate agents co
Notes
Staying secure when looking for property
Ensure you're up to date with our latest advice on how to avoid fraud or scams when looking for property online.
Visit our security centre to find out moreDisclaimer - Property reference 204472. The information displayed about this property comprises a property advertisement. Rightmove.co.uk makes no warranty as to the accuracy or completeness of the advertisement or any linked or associated information, and Rightmove has no control over the content. This property advertisement does not constitute property particulars. The information is provided and maintained by Gilson Gray LLP, East Lothian. Please contact the selling agent or developer directly to obtain any information which may be available under the terms of The Energy Performance of Buildings (Certificates and Inspections) (England and Wales) Regulations 2007 or the Home Report if in relation to a residential property in Scotland.
*This is the average speed from the provider with the fastest broadband package available at this postcode. The average speed displayed is based on the download speeds of at least 50% of customers at peak time (8pm to 10pm). Fibre/cable services at the postcode are subject to availability and may differ between properties within a postcode. Speeds can be affected by a range of technical and environmental factors. The speed at the property may be lower than that listed above. You can check the estimated speed and confirm availability to a property prior to purchasing on the broadband provider's website. Providers may increase charges. The information is provided and maintained by Decision Technologies Limited. **This is indicative only and based on a 2-person household with multiple devices and simultaneous usage. Broadband performance is affected by multiple factors including number of occupants and devices, simultaneous usage, router range etc. For more information speak to your broadband provider.
Map data ©OpenStreetMap contributors.





