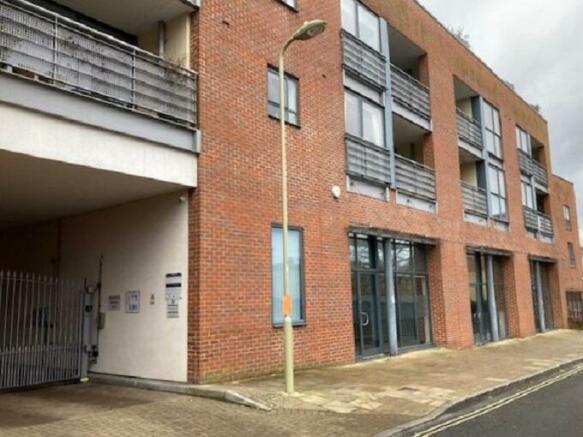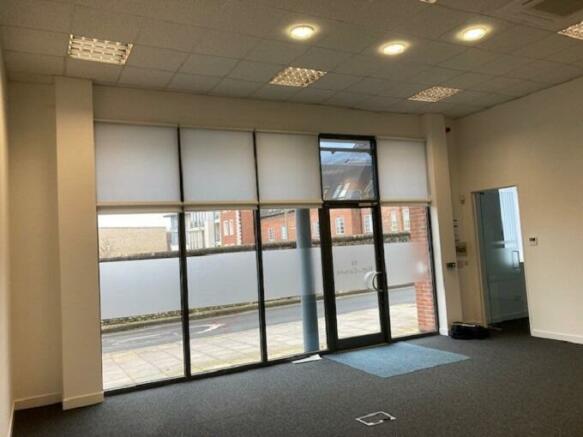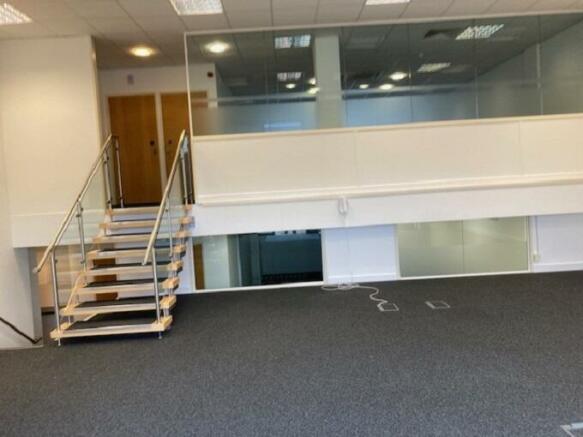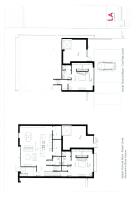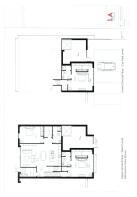Staple Gardens, Winchester, Hampshire, SO23
- SIZE AVAILABLE
1,975 sq ft
183 sq m
- SECTOR
Residential development for sale
- USE CLASSUse class orders: C3 Dwelling Houses
C3
Key features
- Planning consent granted to change of Use to Class C3 dwelling Houses
- Design/Unit number by buyers preference:
- Example - A 2 or 3 bedrooms luxury apartment all with En-Suite bathrooms, see plans below.
- Five minutes' walk to mainline station and High Street
- Two secure car parking spaces accessed through building & security gates.
- Gas, electricity, water, foul and surface water drainage.
- Double glazing and air-conditioning units
- The property is within band C with an EPC rating of 71
- VAT reclaimable for all refurbishment costs including consultants.
- Excellent ceiling height on ground floor
Description
The property comprises ground, lower ground and mezzanine floors with full height double glazed windows onto Staple Gardens and rear access to the car park with 2 allocated spaces.
We are instructed to sell a 125 year Long Lease at a Peppercorn rent from 6th June 2006 which has 106 years remaining. There are no rent reviews.
The property has been used as offices since construction in 2006. On 11th January 2023 Winchester City Council granted Consent under the Town and Country Planning Act 1990 and General Permitted Development Order 2015 for a Change of Use from Class E (g)(i) offices to Class C3 Dwelling Houses. A copy of the Consent is available on application.
A service charge is levied to cover the cost of maintenance and cleaning of common parts, provision of services and building insurance. Further details on application.
The Property is registered for VAT. This cost is recoverable on all building refurbishment expenditure including Consultants.
Energy Performance Certificates
EPC 1Brochures
Staple Gardens, Winchester, Hampshire, SO23
NEAREST STATIONS
Distances are straight line measurements from the centre of the postcode- Winchester Station0.2 miles
- Shawford Station3.0 miles
Notes
Disclaimer - Property reference RE2005. The information displayed about this property comprises a property advertisement. Rightmove.co.uk makes no warranty as to the accuracy or completeness of the advertisement or any linked or associated information, and Rightmove has no control over the content. This property advertisement does not constitute property particulars. The information is provided and maintained by Matthew Pellereau Ltd, Surrey. Please contact the selling agent or developer directly to obtain any information which may be available under the terms of The Energy Performance of Buildings (Certificates and Inspections) (England and Wales) Regulations 2007 or the Home Report if in relation to a residential property in Scotland.
Map data ©OpenStreetMap contributors.
