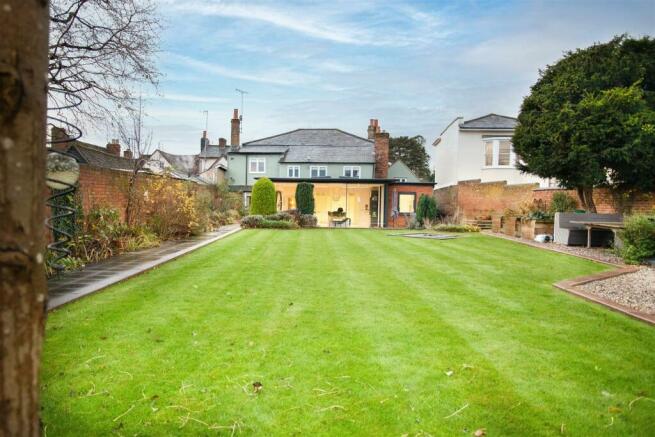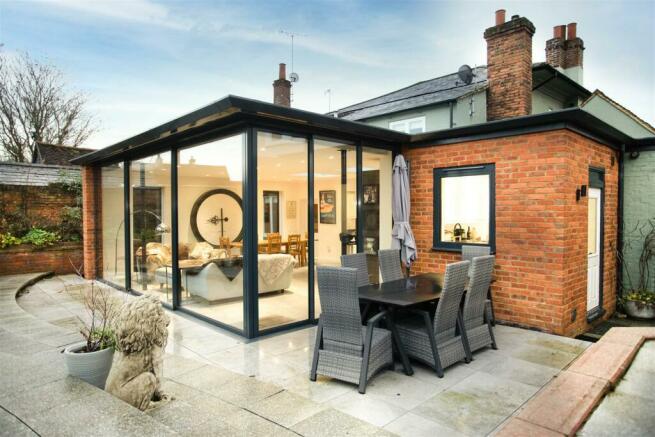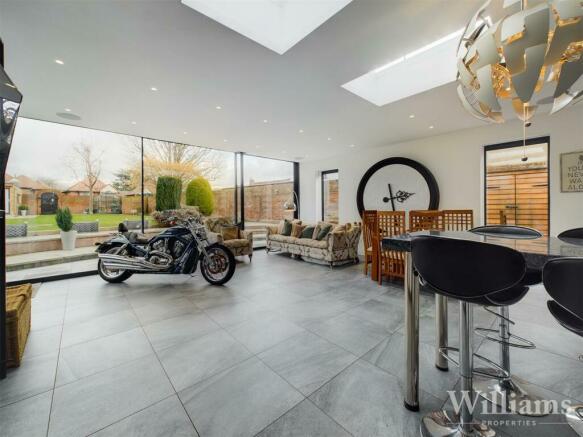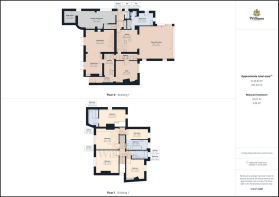
Walton Terrace, Walton Street, Aylesbury
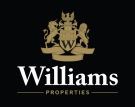
- PROPERTY TYPE
Detached
- BEDROOMS
4
- BATHROOMS
2
- SIZE
Ask agent
- TENUREDescribes how you own a property. There are different types of tenure - freehold, leasehold, and commonhold.Read more about tenure in our glossary page.
Freehold
Key features
- Rail Links To London Nearby
- Grade II Listed
- Contemporary Glass Extension
- Seperate Annexe Accommodation
- Triple Garage & Parking
- Contemporary Refitted Kitchen
- Four Bedrooms
- En Suite To Master Bedroom
Description
Location - A central location within easy reach of local amenities including Aylesbury Waterside Theatre, shopping, sports facilities, eateries, bars and for commuters a mainline rail service which reaches London Marylebone in about 55 minutes. The A41 gives fast access to both the M40 & M25 motorway network.
Situation - Aylesbury Town and Train Station approx 0.3 miles
Bicester Village approx 17.2 miles
M25 approx 19.9 miles
Oxford approx 26.6 miles
Heathrow Airport approx 31.8 miles
Local Authority - Buckinghamshire Council
Council Tax - Band F
Services - All main services available
Main House Ground Floor - Entrance to the property is through a solid wood door into an entrance hall with flagstone flooring. There is ornate coving, ceiling roses, stairs to the first floor, a radiator and solid wood doors to the lounge/diner, snug and inner hallway. The lounge/ diner is a large L shaped room with a feature fireplace, ornate coving, ceiling roses, coving decoration and two built in glazed display units. The floor is stripped and sanded and two sets of double glazed doors open on to the front garden. The dining room double doors leading to the front garden, ornate coving and ceiling roses. The inner hallway provides access to the kitchen and an additional door to the snug room, as well as a door to kitchen living area. The kitchen features a range of base and full height units with solid granite work surfaces, inset double bowl sink unit and space for a dishwasher, built in fridge freezer and two integrated ovens. A central island with granite worktop, inset induction hob with extractor fan and a further inset sink with a mixer tap. The kitchen opens out into a contemporary glazed extension offering panoramic views of the garden, underfloor heating throughout this area and a built in tv unit offering surround sound speakers throughout the kitchen and doors to the utility room and rear lobby and inner hallway. Utility room comprises of base and wall mounted units with granite work surfaces, inset sink and mixer tap. Tiled flooring, space for washing machine, tumble dryer and American style fridge freezer. Recess spotlights in the ceiling, window to rear, door leading to garden and door to WC with wash basin. The rear lobby has a built in storage cupboard, a radiator, stairs to the annex/bedroom four with en suite, doors to the downstairs WC and the annex/living room which follows into a sound proof room and a door to the side passage. The downstairs WC comprises a wash hand basin, low level WC and window to side aspect.
Main House First Floor - Landing with a large cupboard housing the hot water tank, a window to side aspect, doors to the master suite, bedroom two and steps down to the family bathroom and bedroom three. The master suite features stripped floorboards, a sash window to front aspect, ornate coving and ceiling roses. There is also a radiator and an inner hall leading to the dressing room, which has solid wood floor, a radiator, a window to the rear and door to the en-suite bathroom. The en-suite is fitted with a four piece suite comprising shower cubicle, bath with mixer taps and shower attachment, WC, pedestal wash hand basin, a radiator and a window to rear aspect. Bedroom two has a sash window to front, a pull down ladder to the loft and a radiator. Bedroom three has a window to rear aspect, a radiator and a fitted wardrobe. The family bathroom features a four piece suite with a corner bath, WC, a Sanitan pedestal wash hand basin, shower cubicle and a radiator. It is fully tiled, has a window to rear aspect and solid wood floor.
Annex Ground Floor - The annex living room features an old stock brick fireplace, ceiling beams, door to the cellar, a radiator and window to side aspect. The boiler room houses the gas boiler and also offers additional storage space.
Annex First Floor - The annex bedroom features windows to side and rear aspect, carpet flooring, a Velux radiator and a door to the en-suite bathroom. The en-suite comprises a three piece suite with a claw foot bath, an ornate pedestal wash hand basin, WC, Velux radiator and exposed beams.
Front Garden - Raised paved terrace overlooking the front, which is enclosed with a retaining wall.
Rear Garden - A fully landscaped garden comprising of a paved patio, steps leading up to a large area of lawn with well stocked borders to either side and a pathway either side leading to gated rear access. The garden is fully enclosed with retaining brick walls, has a selection of established trees and plants and a shed situated to the rear of the garden features a detached studio. There is gated access to the side of the property.
Parking - There are several allocated parking spaces to the rear of the property.
Garage - There are three individual garages with up and over doors, located to the rear of the property.
Buyer Notes - In line with current AML legislation, all prospective buyers will be asked to provide identification documentation and we would ask for your co-operation in order that there will be no delay in agreeing the sale.
Brochures
Walton Terrace, Walton Street, Aylesbury- COUNCIL TAXA payment made to your local authority in order to pay for local services like schools, libraries, and refuse collection. The amount you pay depends on the value of the property.Read more about council Tax in our glossary page.
- Ask agent
- PARKINGDetails of how and where vehicles can be parked, and any associated costs.Read more about parking in our glossary page.
- Yes
- GARDENA property has access to an outdoor space, which could be private or shared.
- Yes
- ACCESSIBILITYHow a property has been adapted to meet the needs of vulnerable or disabled individuals.Read more about accessibility in our glossary page.
- Ask agent
Walton Terrace, Walton Street, Aylesbury
NEAREST STATIONS
Distances are straight line measurements from the centre of the postcode- Aylesbury Station0.4 miles
- Stoke Mandeville Station1.9 miles
- Aylesbury Vale Parkway Station2.7 miles
About the agent
At Williams we believe that reputation and professionalism is everything. With an energetic and passionate approach to property we believe we have created a First Class Property Service for homeowners, buyers, landlords and tenants in Aylesbury and the surrounding villages.
Our objective is to focus on quality of service and deliver a strategically planned marketing programme that will achieve a rapid result and exceptional levels of customer satisfaction.
We look forward to build
Industry affiliations

Notes
Staying secure when looking for property
Ensure you're up to date with our latest advice on how to avoid fraud or scams when looking for property online.
Visit our security centre to find out moreDisclaimer - Property reference 32178189. The information displayed about this property comprises a property advertisement. Rightmove.co.uk makes no warranty as to the accuracy or completeness of the advertisement or any linked or associated information, and Rightmove has no control over the content. This property advertisement does not constitute property particulars. The information is provided and maintained by Williams Estate Agents, Aylesbury. Please contact the selling agent or developer directly to obtain any information which may be available under the terms of The Energy Performance of Buildings (Certificates and Inspections) (England and Wales) Regulations 2007 or the Home Report if in relation to a residential property in Scotland.
*This is the average speed from the provider with the fastest broadband package available at this postcode. The average speed displayed is based on the download speeds of at least 50% of customers at peak time (8pm to 10pm). Fibre/cable services at the postcode are subject to availability and may differ between properties within a postcode. Speeds can be affected by a range of technical and environmental factors. The speed at the property may be lower than that listed above. You can check the estimated speed and confirm availability to a property prior to purchasing on the broadband provider's website. Providers may increase charges. The information is provided and maintained by Decision Technologies Limited. **This is indicative only and based on a 2-person household with multiple devices and simultaneous usage. Broadband performance is affected by multiple factors including number of occupants and devices, simultaneous usage, router range etc. For more information speak to your broadband provider.
Map data ©OpenStreetMap contributors.
