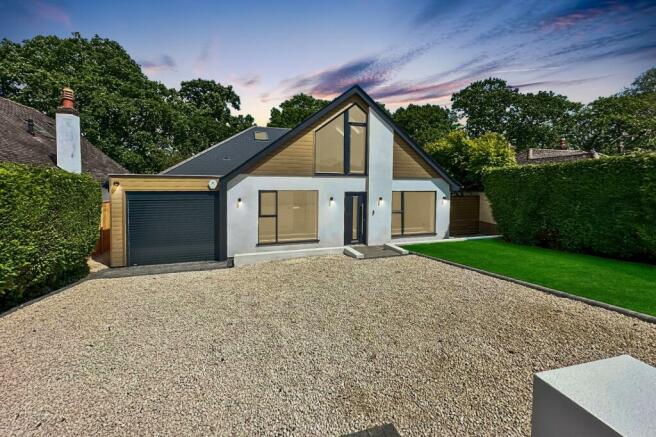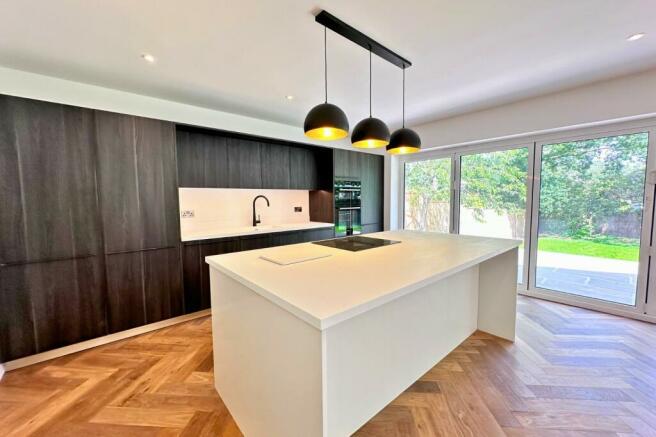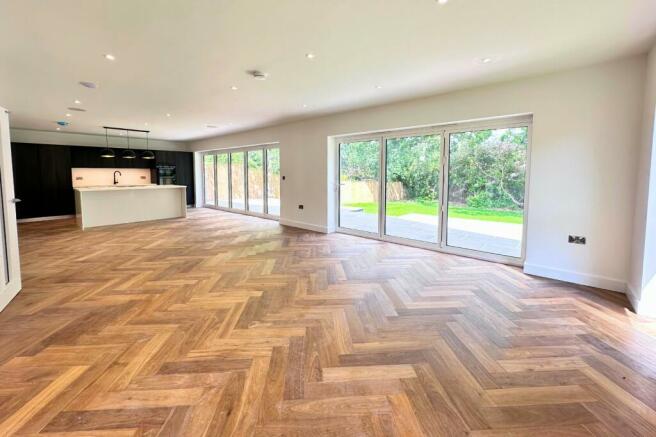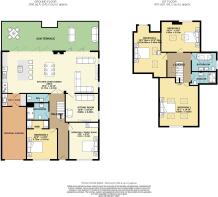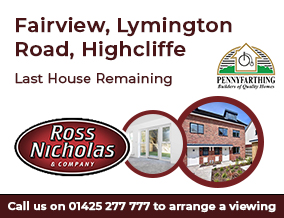
Smugglers Lane North, Highcliffe, Dorset. BH23 4NW

- PROPERTY TYPE
Detached
- BEDROOMS
5
- BATHROOMS
5
- SIZE
Ask agent
- TENUREDescribes how you own a property. There are different types of tenure - freehold, leasehold, and commonhold.Read more about tenure in our glossary page.
Freehold
Key features
- Detached Chalet Residence
- Five Double Bedrooms
- Open-Plan Kitchen Living Area
- Extensively Refurbished and Extended
- Three En-Suites
- Garage and Utility Room
- Outdoor Entertaining Area
Description
ENTRANCE HALL
Accessed via a composite entrance door with lighting either side leads into an expansive reception with herringbone style wood flooring, numerous inset LED ceiling spotlights, power point, alarm control panel.
OPEN PLAN KITCHEN/LIVING/DINING ROOM
11.73m x 4.51m (38' 6" x 14' 10")
Finished with premium cabinetry supplied by Porcelanosa with solid work surfaces in a contrasting two tone arrangement of charcoal wood grain effect and smooth fronted matt White cabinets with White stone work surfaces. Appliances include a four ring Induction hob with down draft extractor, eye level double oven, full size larder style fridge and freezer and full size dishwasher. Two sets of Bi-folding doors give access to the Sun terrace and rear garden with the rest of the flooring laid to herringbone style wood flooring. Contemporary low hung three point light over the breakfast bar which has space for four/five persons. Large entertaining space with smart home functions controlling the under floor heating, lighting and security functions as well as inset ceiling speakers for surround sound or entertainment. An all round fabulous room offering flexibility in its usages. Door to:
SITTING ROOM
3.88m x 3.29m (12' 9" x 10' 10")
A superb snug/reception room with window to side aspect, inset LED ceiling spotlights, wall mounted double panelled radiator and provision for wall hung television.
UTILITY ROOM
2.12m x 2.77m (6' 11" x 9' 1")
Matching White cabinetry with work surface housing and inset sink unit, space for under counter washing machine and condenser dryer. Cabinets and shelving opposite. Door to Integral Garage.
INTEGRAL GARAGE
6.06m x 3.05m (19' 11" x 10' 0")
Accessed externally via an electric roller door and housing the media centre, wall mounted Glow Worm Gas fired boiler, large pressurised hot water cylinder. Further power points and ceiling strip light point.
BEDROOM 2
3.72m x 3.57m (12' 2" x 11' 9")
Large UPVC double glazed window to front, numerous inset LED ceiling spotlights, wall mounted radiator, television point, double doors lead into the:
WALK IN WARDROBE
0.81m x 2.51m (2' 8" x 8' 3")
LED spotlights, shelving and hanging space with built in drawers units.
SHOWER ROOM
2.48m x 2.08m (8' 2" x 6' 10")
Narrowing in part to 1.57m in the shower area. The suite has been supplied by renowned Spanish group Porcelanosa who are famed for their design and quality of materials. The suite comprises a walk-in shower cubicle with rainforest shower head and personal hand shower attachment, large wall hung wash hand basin with mixer tap over and vanity unit beneath and hidden cistern style low level flush WC. Fully tiled walls and flooring, chrome ladder style towel radiator. Wall hung LED backlit mirror with demisting function. Sensor lighting with LED under cabinet light and numerous inset LED ceiling spotlights.
CLOAKROOM
2.48m x 1.19m (8' 2" x 3' 11")
Fitted with a Porcelanosa suite comprising hidden cistern style low level flush WC and wall hung wash hand basin with vanity unit beneath and mixer tap over. Fully tiled walls and floor in stunning Carrara Marble style tiling.
BEDROOM 5
4.41m x 3.34m (14' 6" x 10' 11")
A lovely and bright room offering flexibility as either bedroom or additional reception room, large UPVC double glazed window to front, numerous inset LED ceiling spotlights, contemporary radiator, double power points some with USB inserts, provision for wall hung television.
FROM THE ENTRANCE HALLWAY STAIRS RISE TO THE:
Glass and Oak balustrade and carpeted stairs
FIRST FLOOR GALLERIED LANDING
A beautiful entrance to the first floor accommodation with striking angles, double height ceiling in places and flooded with natural light via the Velux style windows. Housing space for a small home office area with double power points, contemporary light fitting over the stairs and numerous inset LED points.
BEDROOM 1
5.50m x 4.52m (18' 1" x 14' 10")
A fantastic principal bedroom flooded with light from the near double height ceilings along the centre of the room with a large UPVC double glazed window and door to one end giving a Juliet Balcony feel. Contemporary vertical radiator, numerous inset LED ceiling spotlights, double power points some with USB points integrated. Door to:
EN SUITE SHOWER ROOM
Supplied and fitted by Porcelanosa with a walk in enclosed shower cubicle with rainforest shower head and personal hand shower attachment, wall hung wash hand basin and hidden cistern style low level flush WC. Velux style window to front, ceiling LED light points, LED backlit mirror with demisting function, sensor lighting with concealed LED strip light.
BEDROOM 3
4.55m x 3.51m (14' 11" x 11' 6")
Incredibly well designed with hordes of natural light coming from high level Velux style windows and large half gable window with opener. Inset LED ceiling spotlights, wall mounted panelled radiator, double power points, television point.
BEDROOM 4
5.87m Max x 3.49m Max (19' 3" Max x 11' 5" Max)
maximum measurements due to sloping ceilings in parts. A lovely and bright dual aspect room with double glazed window overlooking the rear garden, Velux rooflights overhead, double power points, LED ceiling spotlights and wall mounted double panelled radiator.
BATHROOM
2.96m x 2.19m (9' 9" x 7' 2")
Beautifully appointed with a double ended bath with freestanding corner tap, twin sink units with vanity units beneath and concealed shaver point, hidden cistern style low level flush WC, opaque double glazed window to side aspect, Velux style roof lights overhead, fully tiled walls and floor in Carrara marble style tiling. LED backlit mirror with demisting function, LED ceiling spotlights.
OUTSIDE
The landscaped gardens are a particular feature of the property and being of good size and well maintained and enjoying a very high level of privacy. Immediately abutting the rear of the property is an extensive Indian Sandstone outdoor sun terrace with steps leading down to a generous area of lawn, surrounded by mature shrub and plant borders.
DIRECTIONAL NOTE
From our office in Highcliffe proceed West towards Christchurch taking the right hand turning into Hinton Wood Avenue and bear right at the end again. Follow the road along taking the left hand turn into Carisbrooke Way and go up Moonrakers Way. On the sharp bend at the top of the hill, turn right into Smugglers Lane North where the property will be found on the right hand side and is numbered.
PLEASE NOTE
All measurements quoted are approximate and for general guidance only. The fixtures, fittings, services and appliances have not been tested and therefore, no guarantee can be given that they are in working order. Photographs have been produced for general information and it cannot be inferred that any item shown is included with the property.
Brochures
Brochure- COUNCIL TAXA payment made to your local authority in order to pay for local services like schools, libraries, and refuse collection. The amount you pay depends on the value of the property.Read more about council Tax in our glossary page.
- Band: TBC
- PARKINGDetails of how and where vehicles can be parked, and any associated costs.Read more about parking in our glossary page.
- Yes
- GARDENA property has access to an outdoor space, which could be private or shared.
- Yes
- ACCESSIBILITYHow a property has been adapted to meet the needs of vulnerable or disabled individuals.Read more about accessibility in our glossary page.
- Ask agent
Smugglers Lane North, Highcliffe, Dorset. BH23 4NW
NEAREST STATIONS
Distances are straight line measurements from the centre of the postcode- Hinton Admiral Station0.3 miles
- New Milton Station2.7 miles
- Christchurch Station3.1 miles
About the agent
Formed in 2000 Ross Nicholas and Company is a wholly owned private practice, owned by Ross Nicholas Wilkins who is based at our successful New Milton Office catering for all aspects in estate agency. The office has gone from strength to strength and has recently moved to a superior position which has required an expansion with a further two members of staff.
In 2006 Ross Nicholas and Company acquired Murray and Morris which had an established central trading position in the village of H
Notes
Staying secure when looking for property
Ensure you're up to date with our latest advice on how to avoid fraud or scams when looking for property online.
Visit our security centre to find out moreDisclaimer - Property reference PRA10113. The information displayed about this property comprises a property advertisement. Rightmove.co.uk makes no warranty as to the accuracy or completeness of the advertisement or any linked or associated information, and Rightmove has no control over the content. This property advertisement does not constitute property particulars. The information is provided and maintained by Ross Nicholas & Co, Highcliffe. Please contact the selling agent or developer directly to obtain any information which may be available under the terms of The Energy Performance of Buildings (Certificates and Inspections) (England and Wales) Regulations 2007 or the Home Report if in relation to a residential property in Scotland.
*This is the average speed from the provider with the fastest broadband package available at this postcode. The average speed displayed is based on the download speeds of at least 50% of customers at peak time (8pm to 10pm). Fibre/cable services at the postcode are subject to availability and may differ between properties within a postcode. Speeds can be affected by a range of technical and environmental factors. The speed at the property may be lower than that listed above. You can check the estimated speed and confirm availability to a property prior to purchasing on the broadband provider's website. Providers may increase charges. The information is provided and maintained by Decision Technologies Limited. **This is indicative only and based on a 2-person household with multiple devices and simultaneous usage. Broadband performance is affected by multiple factors including number of occupants and devices, simultaneous usage, router range etc. For more information speak to your broadband provider.
Map data ©OpenStreetMap contributors.
