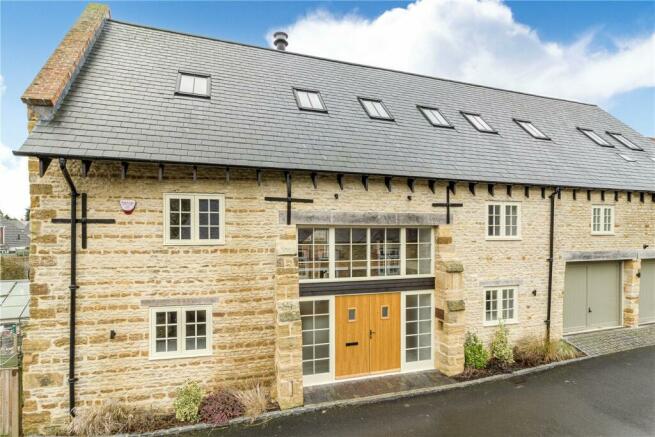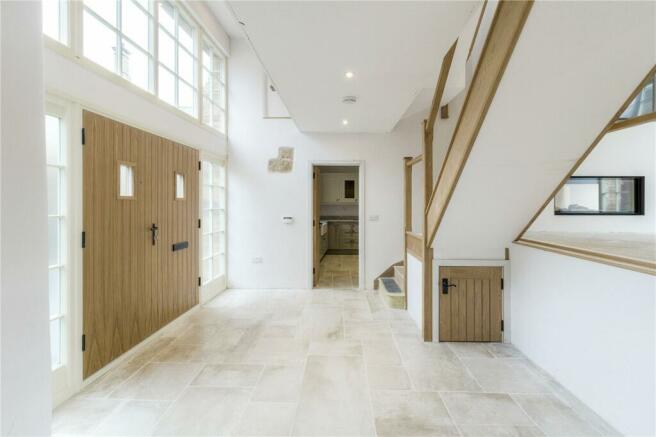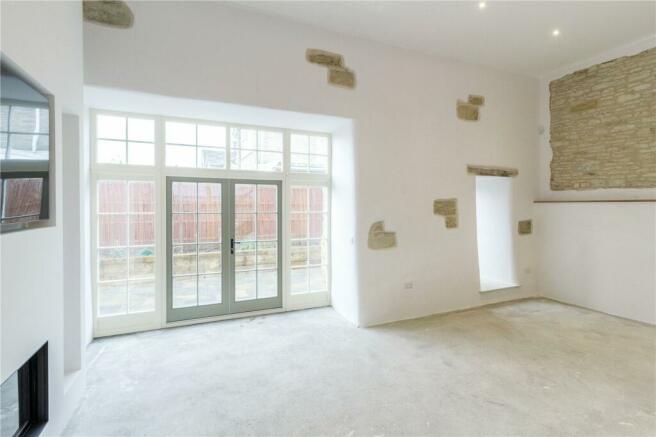High Street, Irchester, Wellingborough, Northamptonshire, NN29

- PROPERTY TYPE
Barn Conversion
- BEDROOMS
4
- BATHROOMS
4
- SIZE
Ask agent
- TENUREDescribes how you own a property. There are different types of tenure - freehold, leasehold, and commonhold.Read more about tenure in our glossary page.
Freehold
Key features
- Stunning Barn Conversion
- Four Bedrooms
- Four Bathrooms
- Under Floor Heating
- Twin oversized Single Garages
- 21' Family bathroom
- Set in an exclusive Private road
- Utility Room
- Cloakroom
- Oak staircase
Description
A solid ‘Grand Entrance’ oak front door opens into a welcoming double height vestibule with oak staircase, access to a guest cloakroom and further access to the utility room. The hallway leads to the large front to back kitchen/dining room. The kitchen is fitted with a range of bespoke sage green units with soft closing and integrated appliances. The centre point is the range with five ring gas hob and griddle. Expect to find an integrated ‘American’ style fridge/freezer, the whole area has stone flagstones with underfloor heating. There is a separate utility room with integrated washing machine and tumble dryer. Stairs, lead up to the oversized garage. The reception room is quite an amazing room with a vaulted and beamed ceiling, windows to the rear and a set of French doors that lead to the rear garden and sun terrace. This stunning room is 22ft in length and flooded with natural light and has a contemporary double sided wood burner and under floor heating.
As you walk up the Oak staircase to the first floor mezzanine, an area that could be used as a study area, or quiet reading section, a gallery walkway leads to the guest bedroom. The guest bedroom features a generous double room, with views of Irchester church spire. A door leads to a beautifully appointed shower room. The shower room comprises a large walk in shower, low flush WC and pedestal wash hand basin. A window faces out to the rear aspect. Just off the study area, a door leads to a truly opulent, modern stylish family bathroom. Measuring 21’ in length, the bathroom features a walk in double shower, his and hers sinks, under floor heating and located behind a privacy wall, a free standing bath.
On the first floor are three double bedrooms all with feature exposed stonework, the master bedroom has a smart three piece ensuite shower room and there is a separate walk in dressing room. Bedrooms three and four, both of which are double bedrooms and share a jack and jill three piece suite shower room.
Outside there is a private low maintenance rear garden, which is, ideal for entertaining, with a walled garden and raised flower borders. The private rear garden features external power points and lighting.
The property benefits from having two large separate single garages. The integral garage which is 23’ deep, benefits from having electric up and over door, pressured hot water tank and gas fired boiler. There is also an electric car charging point.
The property also further benefits from having a second oversized single garage, at the top of the development. This garage also benefits from having an electric up and over door, power, and lighting.
EPC; Awaiting
Council Tax; Not Assigned
Brochures
Web Details- COUNCIL TAXA payment made to your local authority in order to pay for local services like schools, libraries, and refuse collection. The amount you pay depends on the value of the property.Read more about council Tax in our glossary page.
- Band: TBC
- PARKINGDetails of how and where vehicles can be parked, and any associated costs.Read more about parking in our glossary page.
- Yes
- GARDENA property has access to an outdoor space, which could be private or shared.
- Yes
- ACCESSIBILITYHow a property has been adapted to meet the needs of vulnerable or disabled individuals.Read more about accessibility in our glossary page.
- Ask agent
Energy performance certificate - ask agent
High Street, Irchester, Wellingborough, Northamptonshire, NN29
NEAREST STATIONS
Distances are straight line measurements from the centre of the postcode- Wellingborough Station2.0 miles
About the agent
Winkworth was established in 1835 and, in 1981, became the UK's first franchised estate agency operation. Now, with a network of over 95 offices and, as an active supporter of industry regulation, Winkworth is a familiar and trusted feature of the estate agency landscape. Along with an extensive London presence, Winkworth has offices spanning the UK and an increasing international presence.
Every independently owned and operated office has a well-earned reputation for local knowledge a
Notes
Staying secure when looking for property
Ensure you're up to date with our latest advice on how to avoid fraud or scams when looking for property online.
Visit our security centre to find out moreDisclaimer - Property reference NOR230004. The information displayed about this property comprises a property advertisement. Rightmove.co.uk makes no warranty as to the accuracy or completeness of the advertisement or any linked or associated information, and Rightmove has no control over the content. This property advertisement does not constitute property particulars. The information is provided and maintained by Winkworth, Northampton. Please contact the selling agent or developer directly to obtain any information which may be available under the terms of The Energy Performance of Buildings (Certificates and Inspections) (England and Wales) Regulations 2007 or the Home Report if in relation to a residential property in Scotland.
*This is the average speed from the provider with the fastest broadband package available at this postcode. The average speed displayed is based on the download speeds of at least 50% of customers at peak time (8pm to 10pm). Fibre/cable services at the postcode are subject to availability and may differ between properties within a postcode. Speeds can be affected by a range of technical and environmental factors. The speed at the property may be lower than that listed above. You can check the estimated speed and confirm availability to a property prior to purchasing on the broadband provider's website. Providers may increase charges. The information is provided and maintained by Decision Technologies Limited. **This is indicative only and based on a 2-person household with multiple devices and simultaneous usage. Broadband performance is affected by multiple factors including number of occupants and devices, simultaneous usage, router range etc. For more information speak to your broadband provider.
Map data ©OpenStreetMap contributors.




