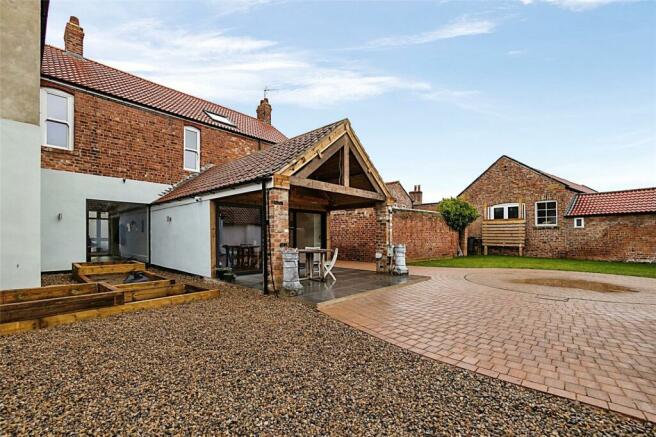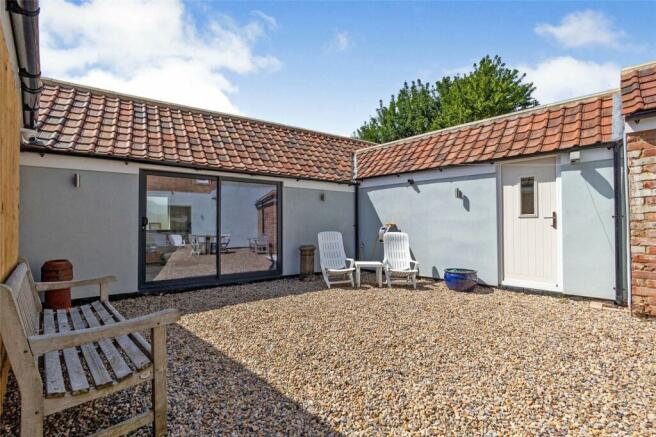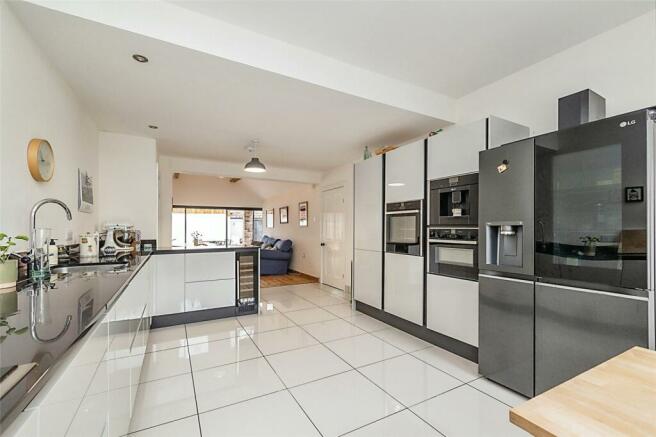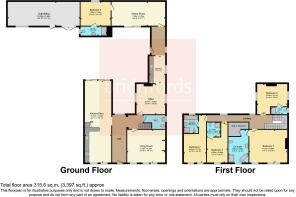South Side, Hutton Rudby, TS15
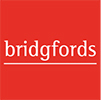
- PROPERTY TYPE
House
- BEDROOMS
5
- BATHROOMS
5
- SIZE
Ask agent
- TENUREDescribes how you own a property. There are different types of tenure - freehold, leasehold, and commonhold.Read more about tenure in our glossary page.
Freehold
Description
CLOSE TO AMENITIES
FIVE GENROUS BEDROOMS
FIVE BATHROOMS
GENEROUS DRIVEWAY WITH TWO CAR PORTS
DOUBLE GARAGE WORKSHOP
ELECTRIC REMOTE CONTROLLED TURNING CIRCLE
ANNEXE FOR MULTI-GENERATIONAL LIVING
Milburn House, located upon the well-renown South Side of Hutton Rudby, overlooks the village tree-lined green offering idyllic views whilst also providing a centrally located situation.
Providing substantial accommodation throughout, this executive-build offers multi-generational living throughout its many rooms complete with an independent annexe.
Design focused around light & space, this beautifully laid out residence wraps itself around the central courtyard area offering a beautifully sheltered & private area to be enjoyed, with large separate garden ideal for children’s entertainment & playtime.
GROUND FLOOR ACCOMMODATION
Internally the accommodation offers: light-filled entrance hallway benefitting from feature tiled flooring & floor to ceiling full glass wall overlooking the courtyard, with stairs leading to the first floor and door leading to the generous living room, complete with sash sliding windows and log-burning stove.
The dual aspect kitchen-dining room spans almost the full length of the property, with fully tiled flooring benefiting from under-floor heating, this room benefits from a dual aspect outlook.
Offering a wide range of wall & base units complete with high-quality integrated appliances.
The home office overlooks the outside space and offers a wide range of uses from study, second sitting room, private dining room or playroom, with door leading to the spacious utility boot room ideal for all white goods, muddy boots & wet dogs. Complete with ground floor W.C.
FIRST FLOOR ACCOMMODATION
The first floor provides four generous bedrooms each with en-suite bathrooms, the substantial Master Suite overlooks the village green and leads to a luxurious en-suite bathroom complete with freestanding bath & Italian style walk-in triple shower.
With walk-in dressing room. The further three double bedrooms are all generous in size with beautiful en-suites finished to a high standard.
ANNEXE
Offering both independent access & access through the house, this spacious area offers single storey accommodation complete with vaulted ceiling, with generous living room overlooking the inner courtyard complete with sliding doors, with spacious double bedroom & en-suite shower room.
EXTERNALLY
To the front of the property, there are charming views over the green, with double doors leading to the car port, with substantial driveway beyond complete with remote powered electric turning circle which leads to a further car port beyond & access to a double tandem garage and workshop.
The grounds are separated into a low maintenance inner courtyard garden filled with pea-gravel offering a sun-filled sheltered area to be enjoyed, offering sliding doors off the kitchen this area is ideal for alfresco dining, with an interconnecting car port which leads to the garden area, laid mainly to lawn, this area is an ideal blank canvas for any devoted gardener or ideal for children’s play, complete with double gates to the front aspect providing a secure & safe area to be enjoyed.
Located within the well-regarded village of Hutton Rudby, this beautiful village is easy identified by its wide tree-lined green, this picturesque North Yorkshire village offers a newly renovated Spar shop with post office and petrol station, with hairdresser and two popular inns. Leisure amenities include a gardening club, tennis, cricket, bowls and a village hall with badminton club.
Council Tax Band: E
- COUNCIL TAXA payment made to your local authority in order to pay for local services like schools, libraries, and refuse collection. The amount you pay depends on the value of the property.Read more about council Tax in our glossary page.
- Band: TBC
- PARKINGDetails of how and where vehicles can be parked, and any associated costs.Read more about parking in our glossary page.
- Yes
- GARDENA property has access to an outdoor space, which could be private or shared.
- Yes
- ACCESSIBILITYHow a property has been adapted to meet the needs of vulnerable or disabled individuals.Read more about accessibility in our glossary page.
- Ask agent
South Side, Hutton Rudby, TS15
NEAREST STATIONS
Distances are straight line measurements from the centre of the postcode- Yarm Station4.2 miles
About the agent
Your trusted agent for over 180 years.
We’re local. Award-winning. And focused on you. We keep things simple and transparent – no fancy jargon or hidden costs. Whether you’re looking to buy, sell, let or rent, your property journey starts here.
Why we’re different
As part of the UK’s largest property services group, we have agents right across the country with access to thousands of potential buyers and tenants. With years of experience selling and letting hous
Industry affiliations



Notes
Staying secure when looking for property
Ensure you're up to date with our latest advice on how to avoid fraud or scams when looking for property online.
Visit our security centre to find out moreDisclaimer - Property reference SOK220118. The information displayed about this property comprises a property advertisement. Rightmove.co.uk makes no warranty as to the accuracy or completeness of the advertisement or any linked or associated information, and Rightmove has no control over the content. This property advertisement does not constitute property particulars. The information is provided and maintained by Bridgfords, Stokesley. Please contact the selling agent or developer directly to obtain any information which may be available under the terms of The Energy Performance of Buildings (Certificates and Inspections) (England and Wales) Regulations 2007 or the Home Report if in relation to a residential property in Scotland.
*This is the average speed from the provider with the fastest broadband package available at this postcode. The average speed displayed is based on the download speeds of at least 50% of customers at peak time (8pm to 10pm). Fibre/cable services at the postcode are subject to availability and may differ between properties within a postcode. Speeds can be affected by a range of technical and environmental factors. The speed at the property may be lower than that listed above. You can check the estimated speed and confirm availability to a property prior to purchasing on the broadband provider's website. Providers may increase charges. The information is provided and maintained by Decision Technologies Limited. **This is indicative only and based on a 2-person household with multiple devices and simultaneous usage. Broadband performance is affected by multiple factors including number of occupants and devices, simultaneous usage, router range etc. For more information speak to your broadband provider.
Map data ©OpenStreetMap contributors.
