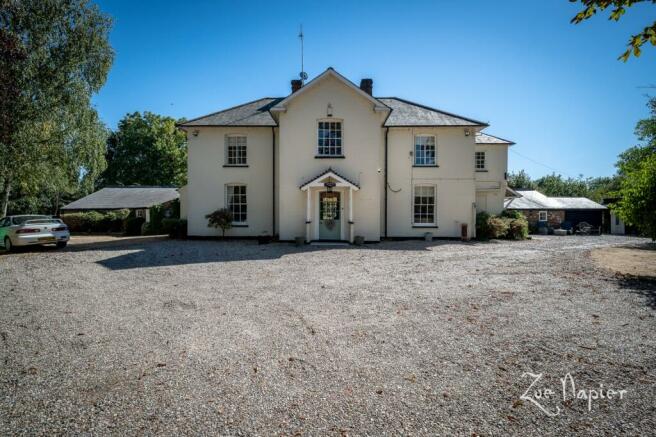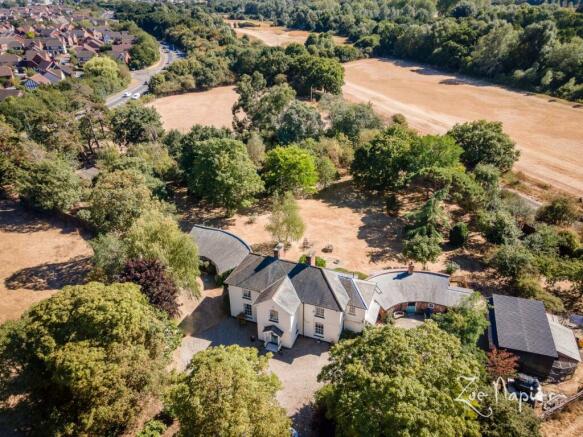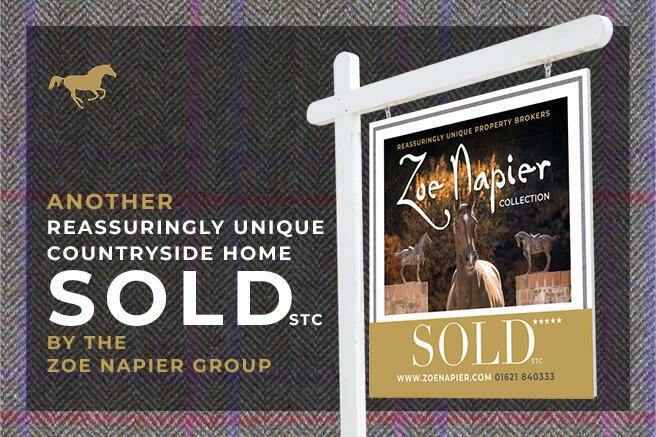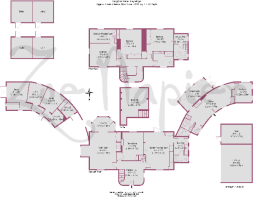
Langford

- PROPERTY TYPE
Character Property
- BEDROOMS
4
- SIZE
Ask agent
- TENUREDescribes how you own a property. There are different types of tenure - freehold, leasehold, and commonhold.Read more about tenure in our glossary page.
Freehold
Key features
- No onward chain
- Circa 1.65 acres (stls)
- 3/4 Bedrooms
- Grade II Listed Georgian Residence
- South facing grounds
- Refurbished self-contained annexe
- Entry level equestrian potential
- Cellar
- Triple bay cart lodge
Description
A Prestigious Grade II Listed Georgian residence, bursting with charm and character, set in circa 1.65 acres (stls)
What we say at The Zoe Napier Group
This is a wonderful elegant Georgian home, steeped in history and boasting some wonderful period features. The property benefits from superb privacy as there are no immediate neighbours. Located in a popular Essex village the property benefits from a spectacular semi-rural setting and enjoys an instantly impressive approach via a 700 ft driveway.
What the owners say
The property has been in our family for many years and we have had many happy family memories here but the time has come to Part Company and allow another family enjoy the wonderful grounds and surroundings.
History & Background
A prestigious & distinguished Grade II Listed Georgian Residence, busting with charm and character, set in circa 1.65 acres (stls). The house was originally constructed in 1820, custom built for the dowager of the Bryon Estate
The extensive accommodation is based on two floors with two principal reception rooms, spacious kitchen/ breakfast room, utility room and full head height cellar on the ground floor. An elegant, cantilevered dogleg staircase with wreathed handrail, shaped tread ends and stick balusters leads up to the first floor which boasts master suite with dressing room and en suite bathroom, two/three remaining bedrooms and a family bathroom.
Setting & Location
Situated on the immediate outskirts of Maldon and located in the quaint Essex village of Langford, the property enjoys an enviable setting and is approached via an impressive long driveway.
Immediate local amenities are available at Heybridge Village, and just over one mile away, the historic market town of Maldon offers an extensive range of amenities with a wide variety of shops, bars, restaurants, and supermarkets
The nearby City of Chelmsford also provides a wealth of excellent facilities and shopping choices and superb commuting links to London
There is golf available nearby at Maldon Golf Club, while you can find sailing at Saltcote Sailing Club.
The A12 is easily accessible, providing access towards the M25 and London, while the nearest railway station is at Hatfield Peverel, providing direct services to London Liverpool Street
Hatfield Peveral station 4.4 miles* North Fambridge Station 8.1 miles* Althorne Station 10.7 miles* Chelmsford Station 10.7 miles*London Stansted Airport 24 miles*
Ground Floor Accommodation
A splendid half glazed door with views to the driveway greet you at the front of the property, which in turn leads to the spacious entrance hall with elegant, cantilevered dogleg staircase with wreathed handrail, shaped tread ends and stick balusters. Ahead of the staircase is access to a downstairs cellar with full head height.
To the left of the hallway the impressive triple aspect sitting room features glorious high ceilings, a listed marble surround original fireplace with log burner and impressive bay window to the side.
Double doors lead through to the sunroom, which enjoys splendid views over the grounds. The dining room is to the rear of the property and benefits from a useful storage cupboard and open fireplace with timber surround (currently blocked).
The kitchen/ breakfast room is a particularly good size, a bright room, with a range of base and eye level units with complementary work tops over, serving hatch to dining room, two ring electric hob, built-in oil-fired boiler Aga, plumbing for washing machine and dish washer, French doors to the garden and door leading to the utility room which has a small range of units, butler sink and door to outside.
Accessible from the utility room is a shower room which is a three-piece suite comprising WC, wash hand basin and double shower enclosure.
First Floor Accommodation
The upstairs accommodation consists of three/four bedrooms including master with ensuite and a family bathroom served by an impressive galleried landing with spectacular views to the front of the property.
The master bedroom contains a range of fitted wardrobe cupboards, separate dressing room and en suite bathroom with four-piece suite comprising WC, wash hand basin, corner panel enclosed bath with shower attachment over and bidet.
Directly in front of the landing lies the second bedroom also with a range of fitted wardrobe cupboards. To the left of the landing is a door leading to a lovely dual aspect double bedroom with a further door leading to what can be a fourth bedroom or dressing room with shower enclosure and wash hand basin.
Completing the upstairs accommodation is the three-piece suite family bathroom featuring a large shower enclosure with rain shower over (formerly a bath), WC and wash hand basin.
Annexe
To the east of the main building lies a single story annexe, recently refurbished to an excellent standard.
A stable door takes you through to a spacious open plan area which comprises fitted kitchen/ sitting/ dining room, with a range of units with work tops over, four ring hob with extractor and built in oven and stainless steel sink.
An archway entrance leads through to a further sitting area with French doors to outside and glorious views over the garden. To the right of the open plan area is a double bedroom and to the left is a separate cloakroom and family bathroom/ wet room with shower enclosure and wash hand basin. Steps leads up to a separate area which houses the panel enclosed bath.
Grounds & Equestrian Facilities
An impressive long driveway leads up to a five bar gate which in turn provides access to the large shingle driveway, providing ample off street parking for several vehicles. There is access from the drive to a triple cart lodge with attached workshop/ tack room to the side. To the west of the house sits the brick built stable wing with two stables, a carriage house and groom's room. We believe there is potential to convert this wing of the property into further accommodation if required and subject to the necessary consents.
Side access leads to the rear formal grounds which are well screened from the road, extending to 1.66 acres (stls), South facing and with large patio area, tack room, feed room and hay shed. There are a plethora of mature trees and shrubs as well as a further gated access to the rear, leading to Elm’s Farm Park nature reserve providing scenic walks along the River Blackwater.
Agents Notes
- Our clients have completed the seller’s questionnaire which is available to prospective purchasers on request.
- Maldon Council – Tax Band H
- The property is on private drainage with a septic tank that has not been surveyed to comply with new regulations came into force in January 2020.
Services
Mains water
Mains electricity
Oil fired central heating
Private Septic Tank
PLEASE CALL FOR A FULL BROCHURE
EPC rating: Exempt. Tenure: Freehold,- COUNCIL TAXA payment made to your local authority in order to pay for local services like schools, libraries, and refuse collection. The amount you pay depends on the value of the property.Read more about council Tax in our glossary page.
- Band: H
- PARKINGDetails of how and where vehicles can be parked, and any associated costs.Read more about parking in our glossary page.
- Driveway
- GARDENA property has access to an outdoor space, which could be private or shared.
- Private garden
- ACCESSIBILITYHow a property has been adapted to meet the needs of vulnerable or disabled individuals.Read more about accessibility in our glossary page.
- Ask agent
Energy performance certificate - ask agent
Langford
NEAREST STATIONS
Distances are straight line measurements from the centre of the postcode- Hatfield Peverel Station4.2 miles
- Witham Station4.4 miles
About the agent
Zoe Napier Group was founded in 2010. The Company specialise in the sale of Unique Homes throughout Essex & South Suffolk from both their Essex Office in Maldon and associate London Office in Mayfair W1. This agency offers a specialist platform, ‘beyond compare’ for unique homes in the following niche markets:
Unique Barns & Conversions (Any location with or without land)
Country & Equestrian (Property in the countryside with or without land, farms, outbuildings, part residential
Notes
Staying secure when looking for property
Ensure you're up to date with our latest advice on how to avoid fraud or scams when looking for property online.
Visit our security centre to find out moreDisclaimer - Property reference P837. The information displayed about this property comprises a property advertisement. Rightmove.co.uk makes no warranty as to the accuracy or completeness of the advertisement or any linked or associated information, and Rightmove has no control over the content. This property advertisement does not constitute property particulars. The information is provided and maintained by Zoe Napier Collection, Essex & South Suffolk. Please contact the selling agent or developer directly to obtain any information which may be available under the terms of The Energy Performance of Buildings (Certificates and Inspections) (England and Wales) Regulations 2007 or the Home Report if in relation to a residential property in Scotland.
*This is the average speed from the provider with the fastest broadband package available at this postcode. The average speed displayed is based on the download speeds of at least 50% of customers at peak time (8pm to 10pm). Fibre/cable services at the postcode are subject to availability and may differ between properties within a postcode. Speeds can be affected by a range of technical and environmental factors. The speed at the property may be lower than that listed above. You can check the estimated speed and confirm availability to a property prior to purchasing on the broadband provider's website. Providers may increase charges. The information is provided and maintained by Decision Technologies Limited. **This is indicative only and based on a 2-person household with multiple devices and simultaneous usage. Broadband performance is affected by multiple factors including number of occupants and devices, simultaneous usage, router range etc. For more information speak to your broadband provider.
Map data ©OpenStreetMap contributors.





