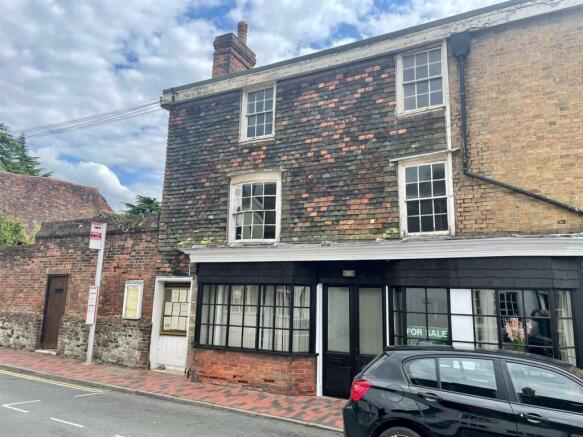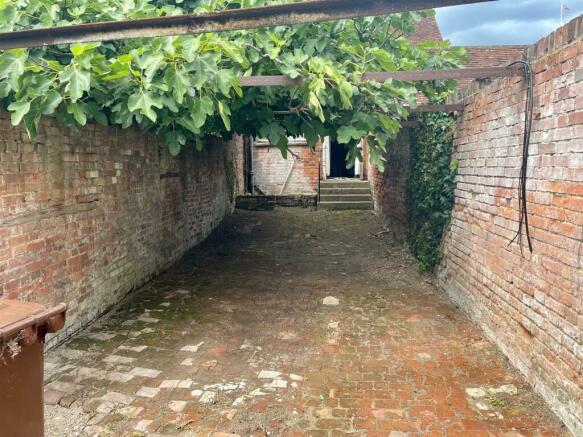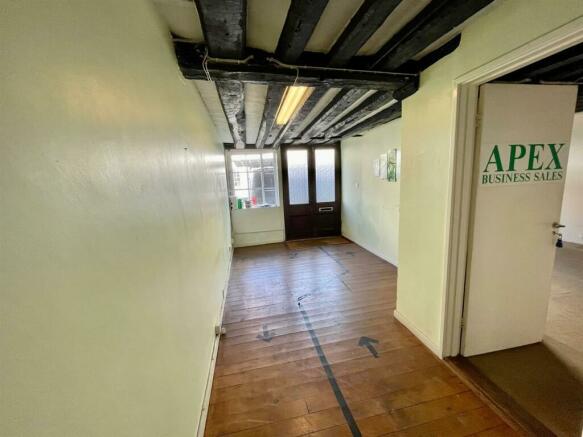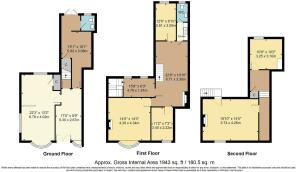High Street, Wrotham, Sevenoaks

- PROPERTY TYPE
Semi-Detached
- BEDROOMS
4
- BATHROOMS
2
- SIZE
1,943 sq ft
181 sq m
- TENUREDescribes how you own a property. There are different types of tenure - freehold, leasehold, and commonhold.Read more about tenure in our glossary page.
Freehold
Key features
- Commercial Offices
- 18th Century Features
- Potential for Residential Conversion (Subject to Planning)
- Over Three Floors
- Possible Mix Usage (STP)
- Centre of Village Location
- No Chain
- Immediate Avaliability
- Fantastic Opportunity
Description
Location - The property is situated on the High Street, at the southern end of the village centre. This places the property within the immediate vicinity of all village amenities.
Wrotham is a popular and historic village on the Pilgrims' Way, at the foot of the North Downs designated as an area of outstanding natural beauty - offering some delightful country walks. It is one mile north of Borough Green and approximately five miles east of Sevenoaks. Its position between the M20 and M26 motorways provides easy access to London, the M25, the coast and Ebbsfleet International. It has a highly rated primary school, local shop and popular public houses/restaurants. Borough Green/Wrotham station is about 1 mile to the south with good commuter services to London Victoria and London Bridge within 40 minutes travel.
Borough Green is a lively local community with an excellent range of local shops (including Sainsbury’s Local and a Co-Op) as well as other amenities (such as a library, village hall and various churches) and independent restaurants and cafes as well as a Costa. There are well thought of local primary schools and secondary schooling.
Description - This is a traditional self-contained building typical of the 18th Century which is typical of the Village High Street.
The building features a traditional timber and glass bay and half bay shop window display and a double, partially glazed front entrance door which facilitates access from the High Street. The ground floor is arranged as a large reception and front office. A further large kitchen off an entrance area and downstairs wc. Access is given from the rear of the ground floor to a partially covered courtyard style garden that can also be used for parking options.
The staircase are situated to entrance to the building and leads to the first of two floors above. The large landing forms a useful space in itself and offers access to a further kitchenette and wc to the rear. Three rooms make up the rest of this floor ranging from a good sized room to the front with a slightly smaller room with the same orientation plus a further room overlooking the rear. Centrally to this floor is a further room of double height containing a dog leg staircase leading to the second floor.
This entails the largest of rooms available with a window and one of the feature fireplaces dotted around the property and has a sash window overlooking the front. A further walkway leads out to the rear where another good sized room is offered.
Throughout the property although in need of attention the property offers great character features including beams, original floorboards and a mix of sash encasement and mid century windows.
Measured Areas - The accommodation has been measured in accordance with RICS Valuation Standards and comprises a total area of approximately 1943 square feet (180.5 square metres) net internal area.
Town Planning - Following the passage of the Use Classes Order (2020) the Use Class for the building is now Class E (Commercial) which allows the property to be used for Retail, Financial and Professional Services, Medical or indeed Office purposes as it is currently.
We understand that planning would look favourably upon a change of use to residential if required although consultation and plans would need to be discussed with Tonbridge and Malling planning department and consideration of it grade II listed status. Ibbett Mosely and partners would be happy to help on this matter and have a department that deals with planning and development.
Price - Offers in the region of £450,000 would be considered for unencumbered freehold interest and should be provided in writing to Ibbett Mosely Surveyors LLP. The building is not elected for VAT. However all offers are subject to financial qualification and position of being able to proceed.
Legal Costs - Each party to bear their own legal costs.
Viewing - Strictly by appointment with Ibbett Mosely, Borough Green office. Contact the team on or
Brochures
High Street, Wrotham, SevenoaksBrochure- COUNCIL TAXA payment made to your local authority in order to pay for local services like schools, libraries, and refuse collection. The amount you pay depends on the value of the property.Read more about council Tax in our glossary page.
- Band: F
- PARKINGDetails of how and where vehicles can be parked, and any associated costs.Read more about parking in our glossary page.
- Yes
- GARDENA property has access to an outdoor space, which could be private or shared.
- Yes
- ACCESSIBILITYHow a property has been adapted to meet the needs of vulnerable or disabled individuals.Read more about accessibility in our glossary page.
- Ask agent
Energy performance certificate - ask agent
High Street, Wrotham, Sevenoaks
NEAREST STATIONS
Distances are straight line measurements from the centre of the postcode- Borough Green & Wrotham Station1.1 miles
- Kemsing Station2.8 miles
- West Malling Station4.9 miles
About the agent
Ibbett Mosely have offices covering Kent, Surrey and East Sussex with a London office in Westminster. A progressive partnership with partners managers, consultants and staff, our concern is to give independent professional advice and personal service.
As a firm of Chartered Surveyors, we follow the strict code of professional conduct of the Royal Institution of Chartered Surveyors. As a tour of our website reveals, we advise on a wide range of property matters and have long been associ
Industry affiliations



Notes
Staying secure when looking for property
Ensure you're up to date with our latest advice on how to avoid fraud or scams when looking for property online.
Visit our security centre to find out moreDisclaimer - Property reference 32160876. The information displayed about this property comprises a property advertisement. Rightmove.co.uk makes no warranty as to the accuracy or completeness of the advertisement or any linked or associated information, and Rightmove has no control over the content. This property advertisement does not constitute property particulars. The information is provided and maintained by Ibbett Mosely, Borough Green. Please contact the selling agent or developer directly to obtain any information which may be available under the terms of The Energy Performance of Buildings (Certificates and Inspections) (England and Wales) Regulations 2007 or the Home Report if in relation to a residential property in Scotland.
*This is the average speed from the provider with the fastest broadband package available at this postcode. The average speed displayed is based on the download speeds of at least 50% of customers at peak time (8pm to 10pm). Fibre/cable services at the postcode are subject to availability and may differ between properties within a postcode. Speeds can be affected by a range of technical and environmental factors. The speed at the property may be lower than that listed above. You can check the estimated speed and confirm availability to a property prior to purchasing on the broadband provider's website. Providers may increase charges. The information is provided and maintained by Decision Technologies Limited. **This is indicative only and based on a 2-person household with multiple devices and simultaneous usage. Broadband performance is affected by multiple factors including number of occupants and devices, simultaneous usage, router range etc. For more information speak to your broadband provider.
Map data ©OpenStreetMap contributors.




