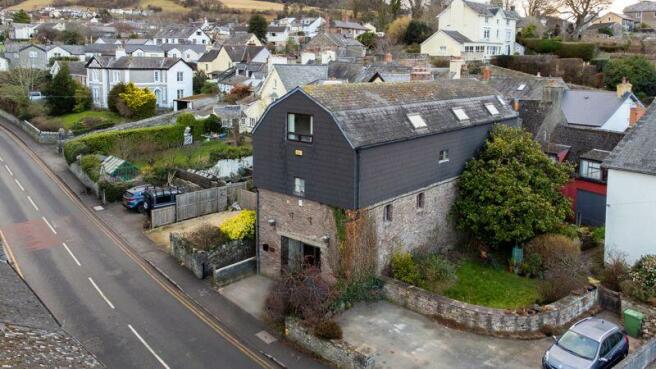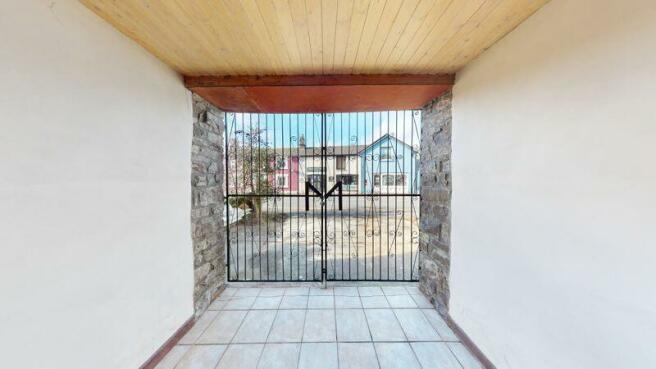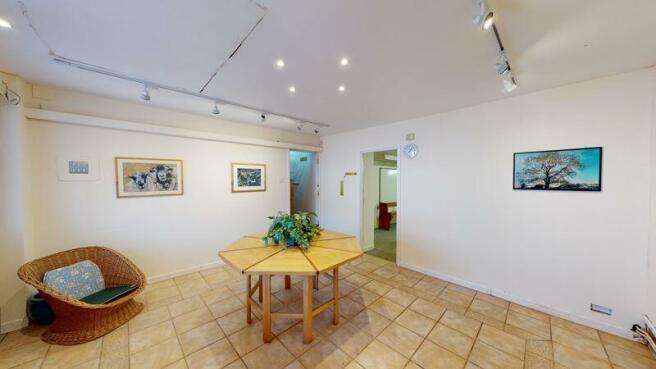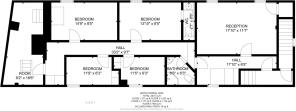New Road, Crickhowell

- PROPERTY TYPE
Detached
- BEDROOMS
8
- BATHROOMS
3
- SIZE
Ask agent
- TENUREDescribes how you own a property. There are different types of tenure - freehold, leasehold, and commonhold.Read more about tenure in our glossary page.
Freehold
Key features
- Tenure: Freehold | EPC: D | Council Tax Band: F
- Substantial property of about 4,800 sq ft, arranged over four floors
- Currently used as a holiday home but suitable for a variety of uses, subject to planning consent
- 34' games room with toilet facilities, eight bedrooms, four with en-suite facilities plus two bath/shower rooms
- 54' triple aspect open plan sitting/dining/snug room with impressive elevated views of the surrounding hillside from the top floor
- Dual aspect kitchen
- Located in the heart of the Brecon Beacon's National Park yet just 6 miles from the internationally famous market town of Abergavenny
- Walking distance of highly regarded primary & secondary schools, doctor & dentist surgeries
- Parking area for 1-2 vehicles
- Cellar
Description
INTRODUCTION
Much loved by its owners, this cherished home has been utilised by them and their extended family as a great place to holiday and spend time together and given its size and scope, it has comfortably housed them all with ease. Whilst not originally planned with four floors, the later floors were added some time in the 1960's, the property offers sizeable accommodation. Entered through double wrought iron gates, the ground floor has a 34' games room with two toilet facilities and a small utility space, accessed by a large reception hallway. To the first floor, there are five rooms, four of which are used as bedrooms, with one en-suite plus a modern shower room.
There are three further double bedrooms to the second floor, all served by en-suites, together with a four piece bathroom suite. The reception accommodation is on the top floor of the property and being triple aspect with seven windows, is filled with light and commands impressive views across the Usk Valley,...
SITUATION
Winner of the Best High Street in Britain in the Great British High Street Awards, Crickhowell is a small yet thriving town set amongst the stunning scenery of the Brecon Beacons National Park alongside the banks of the River Usk. Crickhowell is highly regarded amongst the walking community and is a haven for both home seekers and tourists alike.
The town is famed for its family run and independent businesses including several grocers, a butcher, a delicatessen, a baker, Wales's first zero waste shop, and a newsagent/post office. In addition, there are several individual boutiques, cafes, a book shop which attracts famous authors to its doors, and a florist, plus of course Cric, the tourist information centre.
Crickhowell also benefits from dentist surgeries, a health centre, a garage, and the iconic Webbs hardware store. There are numerous public houses, gastro pubs and restaurants, and no description of Crickhowell would be complete without mentioning The Bear which...
ACCOMMODATION
STORM PORCH
Tiled floor, security lighting, a set of double doors plus a further door opening into the reception hallway. Plant cupboard housing electricity consumer unit.
ENTRANCE LOBBY
Cloaks hanging cupboard, open to:
RECEPTION HALLWAY
A spacious welcoming hallway with tiled floor and staircase to the upper floors. Door leading to:
FAMILY GAMES ROOM
Suitable for a variety of uses and currently used as a games room with heating, lighting and power, two separate WC's with wash basins, utility cupboard with sink unit plus space for a washing machine and tumble dryer, under stairs storage cupboard, dumb waiter (not in use), door to rear fire exit and escape staircase to the upper floors, access to a large two chamber cellar
FIRST FLOOR
Approached via staircases to either end of the landing, boiler cupboard housing a Vaillant gas central heating boiler with hot water tank.
DOUBLE BEDROOM
Casement window, fitted wardrobes, dressing table, radiator. EN-SUITE Lavatory, wash hand basin.
DOUBLE BEDROOM
Casement window, inbuilt wardrobe, radiator.
SINGLE BEDROOM
Casement window with view towards the Darren and Table Mountain, fitted wardrobe, radiator.
SINGLE BEDROOM
Casement window with views towards the Darren and Table Mountain, fitted wardrobes, radiator.
DOUBLE BEDROOM/SITTING ROOM
Two casement windows with views towards the Usk River bridge and Llangattock Hillside beyond, radiator, inbuilt cupboard/wardrobe.
FAMILY SHOWER ROOM
Corner shower cubicle, lavatory, wash hand basin, ladder towel radiator, extractor fan.
SECOND FLOOR
A spacious landing with a casement window affording views towards the river bridge and Llangattock Hillside beyond, linen cupboard, radiator, staircase to either end of the landing.
DOUBLE BEDROOM
Casement window with views towards the Darren and Table Mountain. EN-SUITE Lavatory, wash hand basin, towel rail.
DOUBLE BEDROOM
Casement window with views towards the Darren and Table Mountain. EN-SUITE Lavatory, wash hand basin, radiator.
DOUBLE BEDROOM
Casement window with views towards the Darren and Table Mountain, fitted wardrobe, radiator. EN-SUITE Shower cubicle, wash hand basin, lavatory, radiator.
FAMILY BATHROOM
A four piece suite to include a corner bath, shower cubicle, lavatory, wash hand basin, ladder towel radiator, supplementary radiator.
THIRD FLOOR
TRIPLE ASPECT LOUNGE / DINER / FAMILY ROOM
Providing stunning views across the surrounding countryside through a double glazed window to the front aspect looking towards the Darren, the River Usk and further field to Llangattock Hillside and Ffawyddog, supplemented by six velux windows to both side aspects enjoying long distance hillside views, two radiators plus two wall mounted electric heaters, eaves storage cupboard, staircase to either end of the room.
KITCHEN
Fitted with a range of cabinets, contrasting tiled worktops with inset sink unit, inset four ring Neff hob, eye level Zanussi oven and grill, space for undercounter fridge and separate freezer, space for dishwasher, tray space and cooking book shelving, double glazed window to the rear, velux window with a view towards Llangattock Hillside, extractor fan.
OUTSIDE
Parking forecourt area to the front of the property. Please note that there is no garden.
GENERAL
Tenure | We are informed the property is Freehold. Intending purchasers should make their own enquiries via their solicitors.
Services | All mains services are connected.
Important Note | We are advised that the ground floor had water ingress in 2020 because of an excessive storm in the area. Further information is available from the Agent.
Council Tax | Band F (Powys County Council)
EPC Rating | Band D
Viewing Strictly by appointment with the Agents
Taylor & Co:
Reference AB234
Brochures
Property BrochureFull Details- COUNCIL TAXA payment made to your local authority in order to pay for local services like schools, libraries, and refuse collection. The amount you pay depends on the value of the property.Read more about council Tax in our glossary page.
- Band: F
- PARKINGDetails of how and where vehicles can be parked, and any associated costs.Read more about parking in our glossary page.
- Yes
- GARDENA property has access to an outdoor space, which could be private or shared.
- Ask agent
- ACCESSIBILITYHow a property has been adapted to meet the needs of vulnerable or disabled individuals.Read more about accessibility in our glossary page.
- Ask agent
New Road, Crickhowell
NEAREST STATIONS
Distances are straight line measurements from the centre of the postcode- Ebbw Vale Town Station6.2 miles
About the agent
Taylor & Co are independent Estate, Land and Letting Specialists offering an all-inclusive estate agency service. We are the exclusive member of The Guild of Property Professionals in Abergavenny and we operate both online and on the high street and include additional client support with professional advice from our RICS Chartered Surveyors.
We cover Monmouthshire and the bordering counties and are more than your average high street agent. Situated in the beautiful Vale of Usk, on the
Notes
Staying secure when looking for property
Ensure you're up to date with our latest advice on how to avoid fraud or scams when looking for property online.
Visit our security centre to find out moreDisclaimer - Property reference 11835978. The information displayed about this property comprises a property advertisement. Rightmove.co.uk makes no warranty as to the accuracy or completeness of the advertisement or any linked or associated information, and Rightmove has no control over the content. This property advertisement does not constitute property particulars. The information is provided and maintained by Taylor & Co, Abergavenny. Please contact the selling agent or developer directly to obtain any information which may be available under the terms of The Energy Performance of Buildings (Certificates and Inspections) (England and Wales) Regulations 2007 or the Home Report if in relation to a residential property in Scotland.
*This is the average speed from the provider with the fastest broadband package available at this postcode. The average speed displayed is based on the download speeds of at least 50% of customers at peak time (8pm to 10pm). Fibre/cable services at the postcode are subject to availability and may differ between properties within a postcode. Speeds can be affected by a range of technical and environmental factors. The speed at the property may be lower than that listed above. You can check the estimated speed and confirm availability to a property prior to purchasing on the broadband provider's website. Providers may increase charges. The information is provided and maintained by Decision Technologies Limited. **This is indicative only and based on a 2-person household with multiple devices and simultaneous usage. Broadband performance is affected by multiple factors including number of occupants and devices, simultaneous usage, router range etc. For more information speak to your broadband provider.
Map data ©OpenStreetMap contributors.





