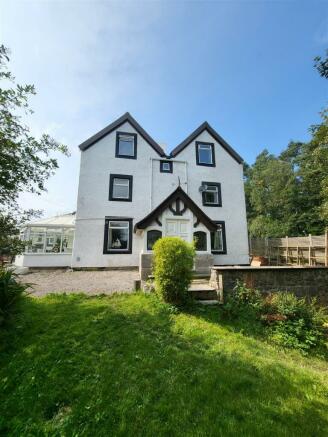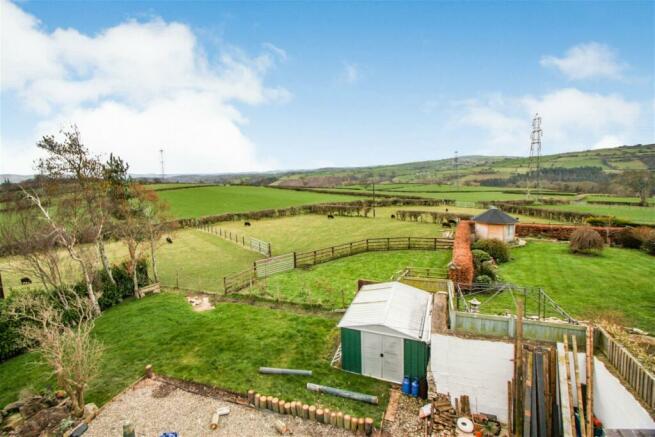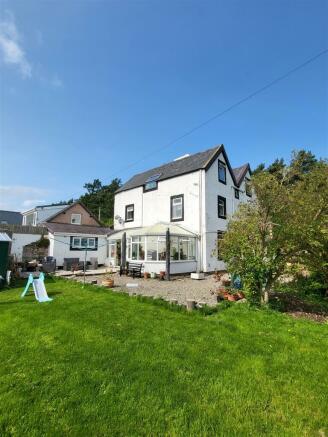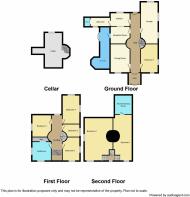
Groesffordd Marli, Conwy, LL22 9DT

- PROPERTY TYPE
Detached
- BEDROOMS
7
- BATHROOMS
3
- SIZE
Ask agent
- TENUREDescribes how you own a property. There are different types of tenure - freehold, leasehold, and commonhold.Read more about tenure in our glossary page.
Freehold
Key features
- Link Detached House
- Seven Bedrooms
- Cellar
- Conservatory
- Panoramic Views
- Driveway Parking
- Unique property
- Freehold
- Council tax band - G
- EPC rating - TBC
Description
HALLWAY
CELLAR
LOUNGE - 26' 10" x 12' 1" (8.2m x 3.7m)
With windows to the side and front, beamed ceiling, part panelled walls, two radiators, power points and curved chimney breast with fitted log burner.
BREAKFAST ROOM - 14' 1" x 12' 5" (4.3m x 3.8m)
Radiator, part panelled walls, power points and open access to;
KITCHEN - 13' 5" x 10' 5" (4.1m x 3.2m)
UTILITY ROOM
WC
DINING ROOM - 14' 9" x 12' 9" (4.5m x 3.9m)
A versatile room which used to have a swimming pool set within the floor. Currently used as a dining room with part panelled walls, ceiling spotlights, power points and radiator. Window overlooking the garden.
CONSERVATORY
BEDROOM SEVEN - 14' 9" x 12' 9" (4.5m x 3.9m)
Another ground floor room which is currently being used as a bedroom. Two windows, part panelled walls, blocked off fireplace and power points.
BEDROOM THREE - 12' 1" x 12' 9" (3.7m x 3.9m)
Window to the side, part panelled walls, two radiators and power points.
BEDROOM FOUR - 14' 5" x 12' 9" (4.4m x 3.9m)
Two windows, part panelled walls, radiator and power points.
BEDROOM FIVE - 12' 1" x 10' 5" (3.7m x 3.2m)
Window to the side, part panelled walls, radiator and power points.
BEDROOM SIX - 15' 8" x 11' 5" (4.8m x 3.5m)
Two windows, part panelled walls, radiator and power points.
BATHROOM
LANDING
BEDROOM ONE
BEDROOM TWO
ENSUITE
OUTSIDE
SERVICES
DIRECTIONS
AGENT'S NOTE
Brochures
Brochure 1Brochure 2- COUNCIL TAXA payment made to your local authority in order to pay for local services like schools, libraries, and refuse collection. The amount you pay depends on the value of the property.Read more about council Tax in our glossary page.
- Band: G
- PARKINGDetails of how and where vehicles can be parked, and any associated costs.Read more about parking in our glossary page.
- Off street
- GARDENA property has access to an outdoor space, which could be private or shared.
- Yes
- ACCESSIBILITYHow a property has been adapted to meet the needs of vulnerable or disabled individuals.Read more about accessibility in our glossary page.
- Ask agent
Groesffordd Marli, Conwy, LL22 9DT
NEAREST STATIONS
Distances are straight line measurements from the centre of the postcode- Abergele & Pensarn Station3.9 miles
- Rhyl Station4.7 miles
About the agent
We are a highly experienced, well-respected and independent estate agency specialising in property sales throughout the North Wales coast. Founded in 1992 by Peter Large, we've been realising the dreams of Britain's home movers for almost 30 years.
How it all began.........Our story began back in 1973, when Peter's first venture into the property industry saw him take up a post at a local estate agenc
Industry affiliations



Notes
Staying secure when looking for property
Ensure you're up to date with our latest advice on how to avoid fraud or scams when looking for property online.
Visit our security centre to find out moreDisclaimer - Property reference S181076. The information displayed about this property comprises a property advertisement. Rightmove.co.uk makes no warranty as to the accuracy or completeness of the advertisement or any linked or associated information, and Rightmove has no control over the content. This property advertisement does not constitute property particulars. The information is provided and maintained by Peter Large Estate Agents, Abergele. Please contact the selling agent or developer directly to obtain any information which may be available under the terms of The Energy Performance of Buildings (Certificates and Inspections) (England and Wales) Regulations 2007 or the Home Report if in relation to a residential property in Scotland.
*This is the average speed from the provider with the fastest broadband package available at this postcode. The average speed displayed is based on the download speeds of at least 50% of customers at peak time (8pm to 10pm). Fibre/cable services at the postcode are subject to availability and may differ between properties within a postcode. Speeds can be affected by a range of technical and environmental factors. The speed at the property may be lower than that listed above. You can check the estimated speed and confirm availability to a property prior to purchasing on the broadband provider's website. Providers may increase charges. The information is provided and maintained by Decision Technologies Limited. **This is indicative only and based on a 2-person household with multiple devices and simultaneous usage. Broadband performance is affected by multiple factors including number of occupants and devices, simultaneous usage, router range etc. For more information speak to your broadband provider.
Map data ©OpenStreetMap contributors.





