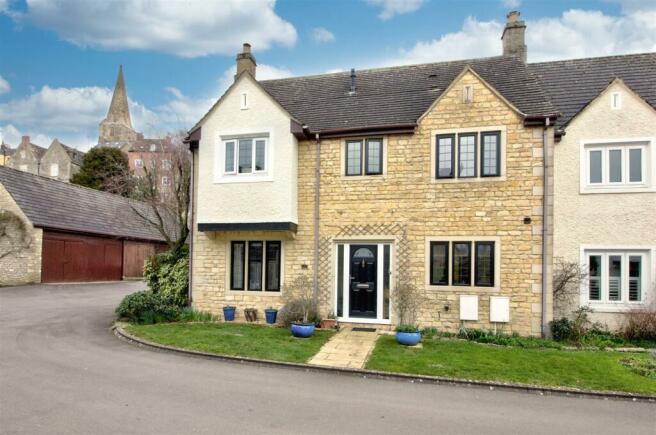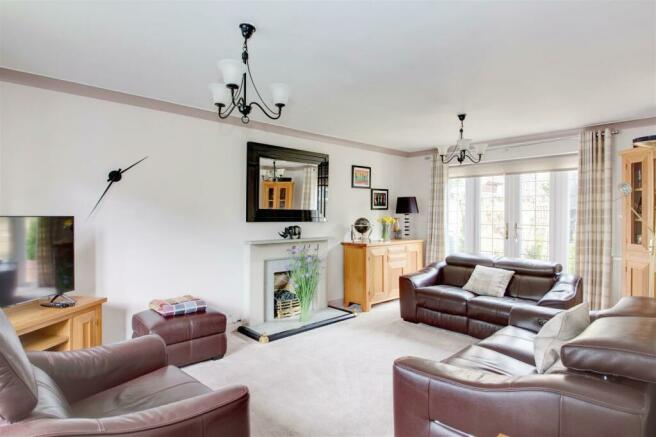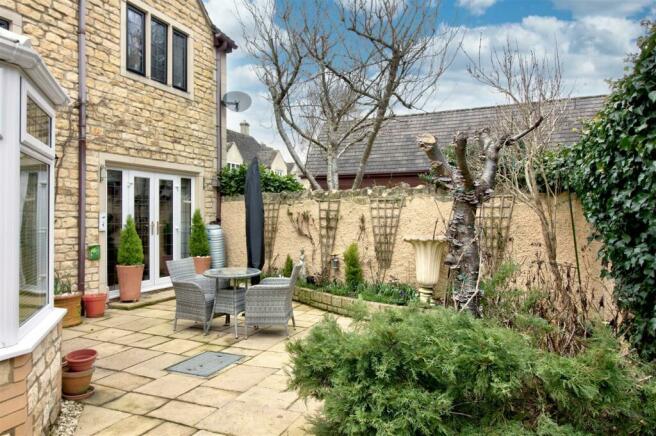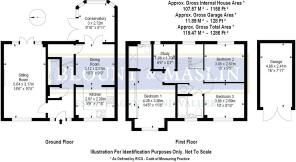
23 The Maltings, Malmesbury

- PROPERTY TYPE
End of Terrace
- BEDROOMS
4
- BATHROOMS
2
- SIZE
1,158 sq ft
108 sq m
- TENUREDescribes how you own a property. There are different types of tenure - freehold, leasehold, and commonhold.Read more about tenure in our glossary page.
Freehold
Key features
- Convenient town location
- Double fronted home (1158 sqft)
- Kitchen/breafast room
- Garden room
- Front to back sitting room
- Study
- 3/4 bedrooms
- Garage
- Fabulous en suite shower
Description
development, close to the town and open countryside.
3 double bedrooms, 2 bath/shower rooms - one en suite. Hall, cloakroom, sitting room,
study (former 4th bedroom), kitchen, dining room, garden room.
Walled courtyard style garden, garage.
The Property - Built around 1990, this attractive double fronted house has a stone facade and benefits from stone window surrounds with leaded-light double glazed windows. It is presented in excellent order with the current owners having refurbished the house in recent years. Works included replacement of the boiler, new kitchen units and a garden room. In addition they have created an en suite shower to the master bedroom.
The Accommodation - The front door leads into a hall with wood flooring that continues into the kitchen and cloakroom, the latter having a vanity basin and further built-in storage. There is a useful cupboard for coats and shoes. On the left is the good sized dual aspect sitting room, with double doors into the garden. The fireplace has a stone surround and is fitted with a gas coal-effect fire. The dining area has a deep under-stair cupboard and double doors into the garden room, which has a tiled floor and access to the garden. The kitchen at the front is well equipped with a built-in electric oven, gas hob and extractor over. The fridge, freezer and washing machine are all integrated and there is space for a dishwasher. There is a fitted water softener, a larder rack and magic corner cupboard. There is a window on the half landing overlooking the garden. The main landing has a linen cupboard which also houses the gas boiler. There is access to the loft which has a ladder and light. The master bedroom has extensive fitted wardrobes and an excellent en suite shower. There are two further double bedrooms and a single bedroom, currently used as a study. The family bathroom has a shower over the bath.
Outside - At the front there are areas of lawn flanking the path to the front door with a shrub border to the left hand side. At the rear there is a walled courtyard style garden which is paved with raised borders. External power and tap, with a gate leading to the rear. There is an area of communal garden adjacent to the river.
Garage - A short distance from the rear of the house is a block of four garages. The far left hand one belongs to the property and is of a generous size with power, light and eaves storage.
General - All mains connected. The gas fired combination boiler in the the cupboard on the landing. Council Tax band E - £2,932.62 payable for 2024/25. EPC rating band C - 70. There is a management company consisting of a selection of residents and a service charge for maintenance of communal areas, and a sinking fund for the road, currently £300 per annum.
Location - Malmesbury lies close to the border of Wiltshire and Gloucestershire, 14 miles south of Cirencester and 10 miles north of Chippenham, with Swindon 16 miles to the east and Bath 24 miles to the west. It has a good selection of shops including a Waitrose supermarket, a regular farmers' market, a library, museum, leisure centre with pool, two primary schools and an Ofsted rated Outstanding secondary school. It is also home to the UK headquarters of Dyson, who employ over 3000 people. J17 of the M4, 5 miles south, provides access to the area's major employment centres and there are trains to Paddington in just over an hour from Chippenham, Kemble and Swindon.
Directions To Sn16 0Rn - At the top of the High Street bear left and continue to the Triangle. Here turn left onto Bristol Street and almost immediately left into Burnivale, which leads to The Maltings.
Brochures
23 The Maltings, MalmesburyBrochure- COUNCIL TAXA payment made to your local authority in order to pay for local services like schools, libraries, and refuse collection. The amount you pay depends on the value of the property.Read more about council Tax in our glossary page.
- Band: E
- PARKINGDetails of how and where vehicles can be parked, and any associated costs.Read more about parking in our glossary page.
- Yes
- GARDENA property has access to an outdoor space, which could be private or shared.
- Yes
- ACCESSIBILITYHow a property has been adapted to meet the needs of vulnerable or disabled individuals.Read more about accessibility in our glossary page.
- Ask agent
23 The Maltings, Malmesbury
NEAREST STATIONS
Distances are straight line measurements from the centre of the postcode- Kemble Station7.2 miles
About the agent
We are the only agent in Malmesbury dedicated to selling homes. We pride ourselves on realistic pricing and have an exceptionally high percentage of sales that reach completion.
We are fiercely independent and pride ourselves on giving impartial and honest advice. We provide a personal and attentive service from appraisal to completion.
We operate on a 'no-sale no-fee' basis and our sole agency contract can be terminated immediately, if you are unsatisfie
Industry affiliations


Notes
Staying secure when looking for property
Ensure you're up to date with our latest advice on how to avoid fraud or scams when looking for property online.
Visit our security centre to find out moreDisclaimer - Property reference 32154147. The information displayed about this property comprises a property advertisement. Rightmove.co.uk makes no warranty as to the accuracy or completeness of the advertisement or any linked or associated information, and Rightmove has no control over the content. This property advertisement does not constitute property particulars. The information is provided and maintained by Blount & Maslin, Malmesbury. Please contact the selling agent or developer directly to obtain any information which may be available under the terms of The Energy Performance of Buildings (Certificates and Inspections) (England and Wales) Regulations 2007 or the Home Report if in relation to a residential property in Scotland.
*This is the average speed from the provider with the fastest broadband package available at this postcode. The average speed displayed is based on the download speeds of at least 50% of customers at peak time (8pm to 10pm). Fibre/cable services at the postcode are subject to availability and may differ between properties within a postcode. Speeds can be affected by a range of technical and environmental factors. The speed at the property may be lower than that listed above. You can check the estimated speed and confirm availability to a property prior to purchasing on the broadband provider's website. Providers may increase charges. The information is provided and maintained by Decision Technologies Limited. **This is indicative only and based on a 2-person household with multiple devices and simultaneous usage. Broadband performance is affected by multiple factors including number of occupants and devices, simultaneous usage, router range etc. For more information speak to your broadband provider.
Map data ©OpenStreetMap contributors.





