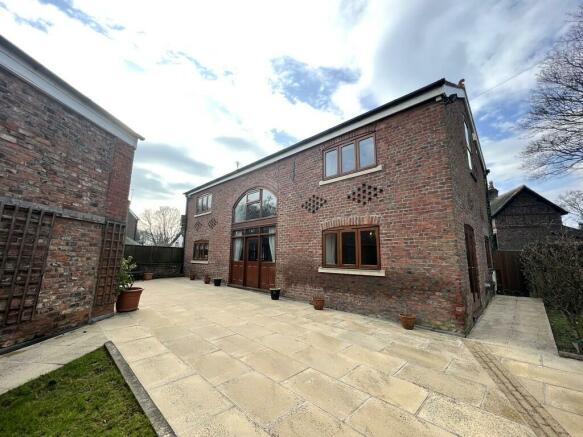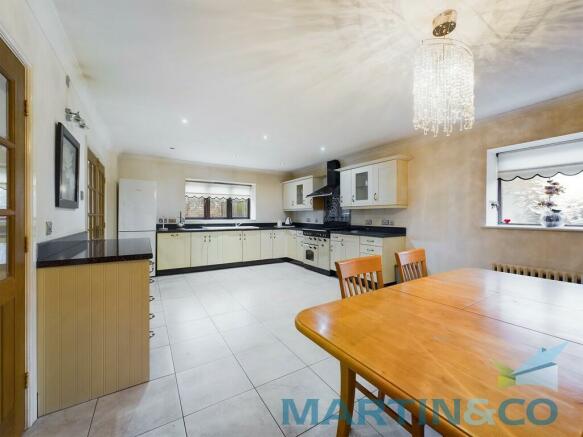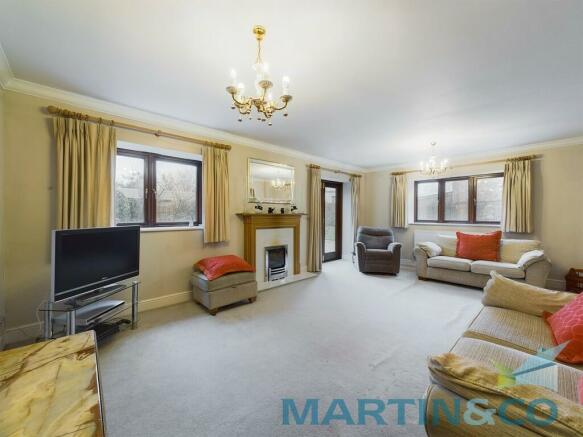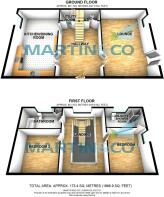
Church End, Hale Village

- PROPERTY TYPE
Barn Conversion
- BEDROOMS
2
- BATHROOMS
2
- SIZE
Ask agent
- TENUREDescribes how you own a property. There are different types of tenure - freehold, leasehold, and commonhold.Read more about tenure in our glossary page.
Freehold
Key features
- Outstanding Family Home
- Set On A Fabulous Sized Plot
- Stunning Extensive Garden
- Contemporary Fitted Kitchen
- Two Very Spacious Bedrooms (though very easy to make a third double)
- Driveway & Garage
- Close To Excellent Schools
- Close To Great Local Amenities And Road Links and Airport
- Easy Distance To Liverpool Town Centre
- EPC GRADE = C
Description
All measurements are approximate and cannot be relied upon for any future purpose and no liability is taken for any errors.
EPC- C
COUNCIL TAX BAND-E
FREEHOLD PROPERTY
HALLWAY 13' 4" x 17' 4" (4.078m x 5.294m) Entered through the stylish glass and wood doorway setting the style throughout this outstanding family home starts in the open and light filled welcoming hallway, which screams style and individuality with its fully tiled flooring, stunning central staircase leading to the upstairs gallery. There are doors to all downstairs rooms matching the wood and glass style throughout this wonderful home, alarm panel, power points and two beautiful cast iron radiators keeping in character with the home.
LOUNGE 20' 11" x 15' 5" (6.400m x 4.714m) A beautiful light and airy reception room having a feature fireplace with an Oakwood surround with marble hearth and back, with radiators, power points and two double glazed windows with views over the garden and double glazed patio doors leading to a lawned terrace, and all delivering an abundance of natural light.
KITCHEN/DINER This spacious contemporary kitchen/diner has a range of matching wall and base units with worktop over, ceramic double sink and drainer inset to worktop with a triple double glazed window above offering views over one of the terraced areas and garden, space for feature Range Master Cooker, integrated dishwasher, space and plumbing for fridge freezer, tiled flooring and lights inset to ceiling.
Dining area, is also a great size and flows from the kitchen, with chandelier light fitting, tiled flooring followed through from the kitchen, double glazed window and a wood and glass door leading back into the inviting hallway and in keeping with the style throughout the home.
UTILITY ROOM 6' 5" x 4' 6" (1.971m x 1.394m) Having tiled flooring matching the hallway, power points, plumbing and space for washing machine and dryer and housing the Worcester Boiler.
W.C 6' 3" x 4' 2" (1.927m x 1.272m) Having a low flush WC, vanity sink set in a vanity unit, towel radiator and fully tiled walls and floor.
GALLERIED LANDING 13' 3" x 21' 5" (4.061m x 6.538m) A stunning cavernous galleried landing with open original beams and arched double glazed windows at either end, one which has views over the sunny garden and terraces with two beautiful cast iron radiators and wall lights. The landing splits off offering access to the bedrooms and bathroom, though there maybe a way to incorporate a third bedroom with some alterations (and off course seeking if planning permission is needed)
MASTER BEDROOM 14' 1" x 13' 4" (4.305m x 4.066m) A charming and spacious master bedroom with a pretty beamed ceiling, power points, double panel radiator, a triple double glazed window, along with a further double glazed, tall, window offering an abundance of natural light and spectacular views of the surrounding garden, there is also access to the en suite.
ENSUITE 7' 6" x 11' 10" (2.309m x 3.620m) An oversized ensuite with low flush WC, his and hers vanity sinks set in vanity unit with styled mixer taps over, spacious walk in shower with waterfall shower over, double glazed frosted glass window, Victorian style towel radiator and dressing area with floor to ceiling wardrobes.
BEDROOM TWO 14' 0" x 12' 10" (4.281m x 3.930m) Another fabulous sized double bedroom with again pretty beamed ceiling, power points, double panel radiator and triple double glazed window overlooking the terrace and garden.
BATHROOM 13' 11" x 7' 9" (4.254m x 2.384m) Another spacious bathroom comprising low flush WC, his and hers vanity sinks set in vanity unit with styled mixer taps over, Jacuzzi bath and waterfall shower over and glass shower screen, Victorian style towel radiator, door to cupboard housing the Mega Flo water tank, fully tiled walls and there is a double glazed frosted glass window making this a light and airy bathroom.
OUTSIDE The property is approached via double electric gates, then to a paved driveway leading to ample parking, there is also a canopied area for under cover parking, it is bordered by fencing and flanked by an extensive and spacious garden with a selection of well established trees, shrubs and plants and mainly laid to lawn for ease of maintenance with a number of terraced areas and a pretty decking area from where you can enjoy those long hot summer days with family and friends.
ADDITIONAL INFORMATION Located on a coalfield-No
Mobile coverage- Limited
Flood risk status- High risk of flooding
- COUNCIL TAXA payment made to your local authority in order to pay for local services like schools, libraries, and refuse collection. The amount you pay depends on the value of the property.Read more about council Tax in our glossary page.
- Ask agent
- PARKINGDetails of how and where vehicles can be parked, and any associated costs.Read more about parking in our glossary page.
- Covered,Off street
- GARDENA property has access to an outdoor space, which could be private or shared.
- Yes
- ACCESSIBILITYHow a property has been adapted to meet the needs of vulnerable or disabled individuals.Read more about accessibility in our glossary page.
- Ask agent
Church End, Hale Village
NEAREST STATIONS
Distances are straight line measurements from the centre of the postcode- Runcorn Station2.4 miles
- Halewood Station2.5 miles
- Hough Green Station2.8 miles
About the agent
Our approach is all about you! At Martin & Co we have over 25 years experience dealing with property. Whether a landlord, tenant, buyer, seller or and/or an investor, our customers can tailor our Letting and Estate Agency packages to suit their needs. We have just under 200 offices throughout the UK ready to help you let a property, rent a new home, buy or sell. Contact your local Martin & Co office to see how they can help you.
Industry affiliations


Notes
Staying secure when looking for property
Ensure you're up to date with our latest advice on how to avoid fraud or scams when looking for property online.
Visit our security centre to find out moreDisclaimer - Property reference 100859002649. The information displayed about this property comprises a property advertisement. Rightmove.co.uk makes no warranty as to the accuracy or completeness of the advertisement or any linked or associated information, and Rightmove has no control over the content. This property advertisement does not constitute property particulars. The information is provided and maintained by Martin & Co, Liverpool South. Please contact the selling agent or developer directly to obtain any information which may be available under the terms of The Energy Performance of Buildings (Certificates and Inspections) (England and Wales) Regulations 2007 or the Home Report if in relation to a residential property in Scotland.
*This is the average speed from the provider with the fastest broadband package available at this postcode. The average speed displayed is based on the download speeds of at least 50% of customers at peak time (8pm to 10pm). Fibre/cable services at the postcode are subject to availability and may differ between properties within a postcode. Speeds can be affected by a range of technical and environmental factors. The speed at the property may be lower than that listed above. You can check the estimated speed and confirm availability to a property prior to purchasing on the broadband provider's website. Providers may increase charges. The information is provided and maintained by Decision Technologies Limited. **This is indicative only and based on a 2-person household with multiple devices and simultaneous usage. Broadband performance is affected by multiple factors including number of occupants and devices, simultaneous usage, router range etc. For more information speak to your broadband provider.
Map data ©OpenStreetMap contributors.





