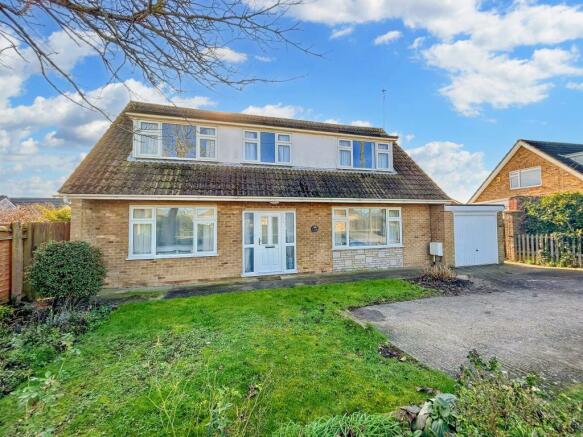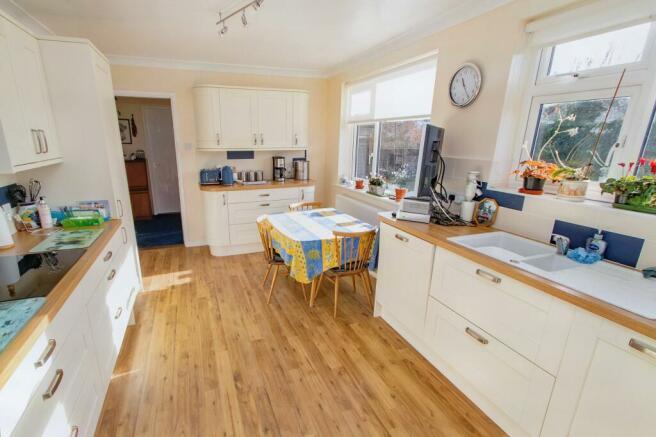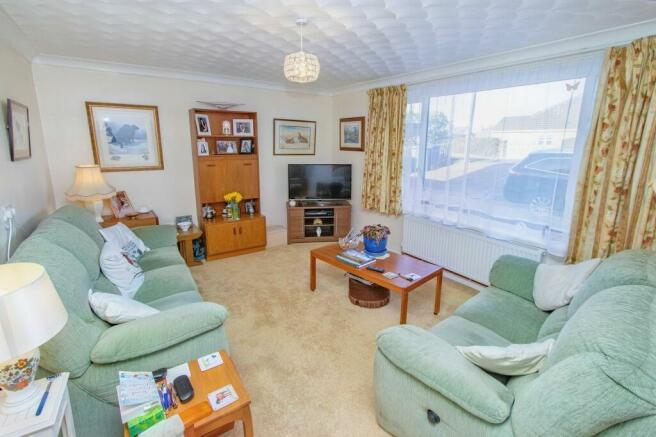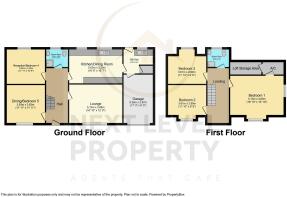Wood Street, Doddington, PE15

- PROPERTY TYPE
Chalet
- BEDROOMS
4
- BATHROOMS
2
- SIZE
Ask agent
- TENUREDescribes how you own a property. There are different types of tenure - freehold, leasehold, and commonhold.Read more about tenure in our glossary page.
Freehold
Key features
- FLEXIBLE ACCOMMODATION
- 2/3 RECEPTION ROOMS
- 4/5 BEDROOMS
- LOVELY KITCHEN/BREAKFAST ROOM
- TWO SHOWER ROOMS
- USEFUL UTILITY ROOM
- GARAGE AND PARKING
- GAS CENTRAL HEATING AND MAINS DRAINAGE
Description
Outside, the front garden is simply stunning, with lush green lawn and flower beds that are bursting with a variety of beautiful plants and shrubs. You'll love the welcoming feel it brings to the property. And with a driveway leading to the garage, accessing your car is a breeze. There is even a convenient turning and additional parking area for those big family gatherings.
In the rear of the property, you'll find a private garden that's perfect for relaxing and entertaining. It's mainly laid to lawn, providing plenty of space for your children or pets to run around. There are also decorative borders with shrubs and plants that add a touch of colour and elegance to the space. If you have a green thumb, you'll appreciate the dedicated veg garden area. Need a spot to sit outside and enjoy the summer breeze? Look no further than the paved patio. And don't worry about storage – there's a timber garden shed for all your outdoor essentials.
The garage is a great addition to this property, measuring 17'3x9'5. It comes complete with an up and over door, power, and a light. Plus, there's a convenient door connecting it to the utility room, making it easier to bring in groceries or unload your belongings. And if that's not enough parking space for you, the front of the property has room for two additional vehicles in addition to the garage. No more stress about finding a place to park!
Don't miss out on this amazing property that offers both comfort and style. Book a viewing today and start imagining all the memories you'll make in this beautiful home.
EPC Rating: D
Entrance hall
A spacious and welcoming entrance hall with stairs to the first floor and doors leading off to all ground floor rooms.
Lounge
5.13m x 3.66m
A comfortable and spacious lounge with a large uPVC window to the front.
Kitchen/breakfast room
5.03m x 3.23m
A large and well equipped modern kitchen with a full range of matching cream base and wall units. There are integrated appliances including two electric ovens, an induction hob, a dishwasher and larder fridge. There are further base and wall units, space for a table and chairs and two uPVC double glazed windows overlooking the rear garden. Also, a door leads into the utility room.
Utility room
2.79m x 2.72m
A useful utility room with space for a washing machine, a fitted worksurface and doors leading to the garage, boiler cupboard and rear garden.
Dining room
3.63m x 3.63m
A large dining room that can easily accommodate dining furniture plus office furniture if required. uPVC double glazed window to the front.
Bedroom 4/Office/Playroom
3.63m x 3.28m
A large multi use room that is perfect for use as either a 4th bedroom, play room or home office. uPVC double glazed window to the rear.
Ground Floor Shower Room
2.08m x 1.68m
A tiled shower room with a hand basin, WC and shower cubicle. uPVC double glazed window to the rear.
First floor Landing
A spacious landing with loft access and a uPVC double glazed window to the front. Doors to three bedrooms and a further shower room.
Bedroom 1
5.13m x 4.83m
A large double bedroom with a substantial eaves storage area and uPVC double glazed windows overlooking the side and front.
Bedroom 2
3.61m x 2.95m
A double bedroom with uPVC double glazed window to the front.
Bedroom 3
3.61m x 2.9m
A double bedroom with a uPVC double glazed window to the rear.
First Floor Shower Room
2.06m x 1.63m
A useful first floor shower room that is fully tiled and has a fitted hand basin, WC and shower cubicle. uPVC double glazed window to the rear.
Front Garden
The front garden is mainly laid to lawn with flower beds set with a variety of plants and shrubs. There is a driveway giving access to the garage plus a further turning and parking area.
Garden
To the rear is a private garden which is mainly laid to lawn but has shrubs and plants set to the decorative borders. There is a veg garden area, paved patio and timber garden shed.
Parking - Garage
The garage measures 17'3x9'5 and has an up and over door, power and a light plus a door into the utility room as well.
Parking - Off street
There is enough space at the front of the property for two further vehicles in addition to the garage space.
- COUNCIL TAXA payment made to your local authority in order to pay for local services like schools, libraries, and refuse collection. The amount you pay depends on the value of the property.Read more about council Tax in our glossary page.
- Band: D
- PARKINGDetails of how and where vehicles can be parked, and any associated costs.Read more about parking in our glossary page.
- Garage,Off street
- GARDENA property has access to an outdoor space, which could be private or shared.
- Private garden,Front garden
- ACCESSIBILITYHow a property has been adapted to meet the needs of vulnerable or disabled individuals.Read more about accessibility in our glossary page.
- Ask agent
Wood Street, Doddington, PE15
NEAREST STATIONS
Distances are straight line measurements from the centre of the postcode- March Station4.4 miles
- Manea Station4.8 miles
About the agent
Next Level Property (Established August 2022) offer the flexibility to work with you without restrictive opening hours, with a focus on giving outstanding personal service. With over 25 years of experience in residential sales, land, new homes and auctions in the Fenland area, Next Level Property want to help you to sell. We use industry leading technology and innovative marketing to ensure your experience of selling is easier and more streamlined than it has ever been! We will use our unri
Industry affiliations

Notes
Staying secure when looking for property
Ensure you're up to date with our latest advice on how to avoid fraud or scams when looking for property online.
Visit our security centre to find out moreDisclaimer - Property reference 1750026f-0a5c-4984-afa8-88dea9352b85. The information displayed about this property comprises a property advertisement. Rightmove.co.uk makes no warranty as to the accuracy or completeness of the advertisement or any linked or associated information, and Rightmove has no control over the content. This property advertisement does not constitute property particulars. The information is provided and maintained by Next Level Property, covering Fenland. Please contact the selling agent or developer directly to obtain any information which may be available under the terms of The Energy Performance of Buildings (Certificates and Inspections) (England and Wales) Regulations 2007 or the Home Report if in relation to a residential property in Scotland.
*This is the average speed from the provider with the fastest broadband package available at this postcode. The average speed displayed is based on the download speeds of at least 50% of customers at peak time (8pm to 10pm). Fibre/cable services at the postcode are subject to availability and may differ between properties within a postcode. Speeds can be affected by a range of technical and environmental factors. The speed at the property may be lower than that listed above. You can check the estimated speed and confirm availability to a property prior to purchasing on the broadband provider's website. Providers may increase charges. The information is provided and maintained by Decision Technologies Limited. **This is indicative only and based on a 2-person household with multiple devices and simultaneous usage. Broadband performance is affected by multiple factors including number of occupants and devices, simultaneous usage, router range etc. For more information speak to your broadband provider.
Map data ©OpenStreetMap contributors.




