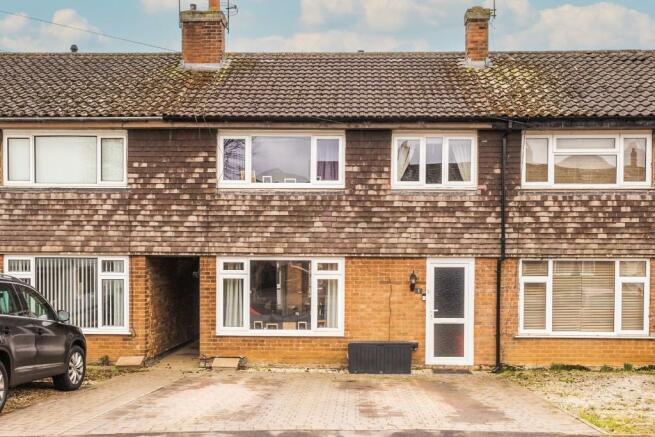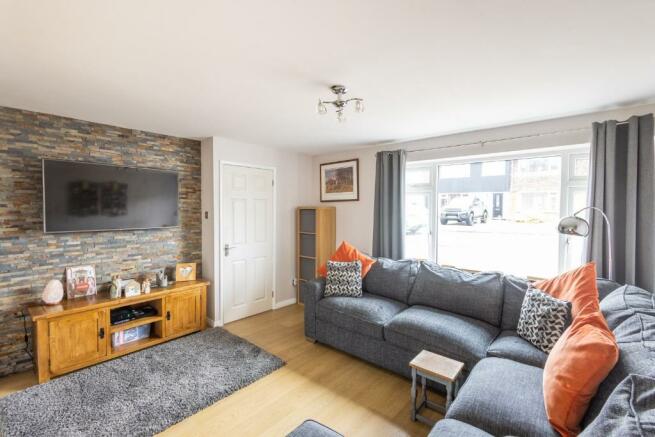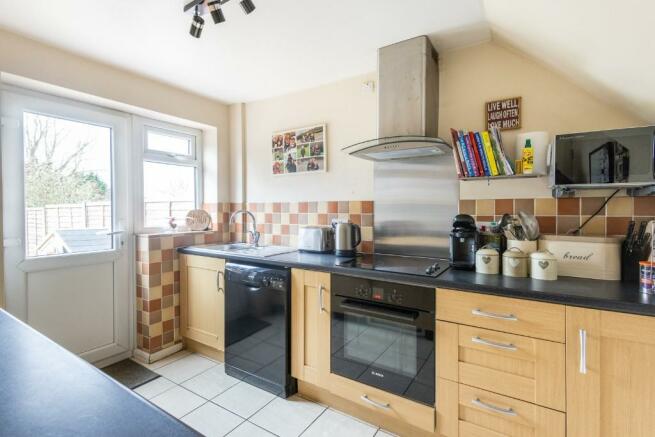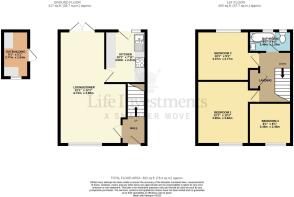
Pipers End, LE10

- PROPERTY TYPE
Terraced
- BEDROOMS
3
- BATHROOMS
1
- SIZE
800 sq ft
74 sq m
- TENUREDescribes how you own a property. There are different types of tenure - freehold, leasehold, and commonhold.Read more about tenure in our glossary page.
Freehold
Key features
- A SUPERB THREE BEDROOM MID TERRACE FAMILY HOME IN THE POPULAR VILLAGE OF WOLVEY
- LARGE REAR GARDEN & DRIVEWAY PROVIDING ON SITE PARKING
- SPACIOUS LOUNGE/DINING ROOM
- FITTED KITCHEN WITH INTEGRATED APPLIANCES
- REFITTED CONTEMPORARY BATHROOM SUITE
- GAS CENTRAL HEATING & uPVC DOUBLE GLAZING
- USEFUL OUTBUILDING/UTILITY
- BEAUTIFULLY PRESENTED THROUGHOUT
- AN IDEAL FIRST TIME PURCHASE
Description
On the ground floor there is a spacious lounge/dining room and a neatly fitted kitchen with built in appliances. To the first floor are there very good sized bedrooms and a refitted bathroom with a contemporary suite. There is a large lawned garden to the rear with a useful outbuilding/utility, a block paved driveway to front providing parking for at least two cars, gas central heating and uPVC double glazing.
In brief the accommodation comprises: Entrance Hall, Lounge/Dining Room, First Floor Landing, Three Bedrooms, Bathroom, Large Rear Garden and a Driveway to the Front.
ENTRANCE HALL:
Entered via a uPVC double glazed entrance door with outside light.
Staircase rising to the first floor landing.
Telephone point.
Laminate flooring.
Single panel radiator.
Panel door to:
LOUNGE/DINING ROOM: 22' x 12' 1 max (6.71m x 3.68m max)
A bright dual aspect room with a uPVC double glazed window to the front aspect and uPVC double glazed french doors to the rear garden.
Double panel and single panel radiators.
laminate flooring.
Television point.
Panel door to:
KITCHEN: 10' 1" x 7' 11" (3.07m x 2.41m)
Fitted with a range of base and eye level units with adjacent working surfaces.
Stainless steel one and a half bowl sink unit with mixer tap.
Built in electric oven and ceramic hob with extractor hood over.
Plumbing for a dishwasher.
Integrated fridge and freezer.
Ceramic tiled floor and splash backs.
Single panel radiator.
uPVC double glazed window and door to the rear garden.
FIRST FLOOR LANDING:
Access to the loft space.
Built in storage cupboard housing gas combination central heating boiler.
Panel doors leading off to:
BEDROOM ONE: 12' 1" x 10' 1" (3.68m x 3.07m)
Single panel radiator.
uPVC double glazed window to the front aspect.
BEDROOM TWO: 10' 1 " x 9' 1" (3.68m x 2.77m)
Single panel radiator.
uPVC double glazed window to the rear aspect.
BEDROOM THREE: 8' 1" x 8' 1" (2.46m x 2.46m)
Single panel radiator.
uPVC double glazed window to the front aspect.
BATHROOM: 8' 1" x 4' 1" (2.26m x 1.24m)
Fitted with a contemporary white suite comprising a P shaped bath with mains fed shower, hand shower attachment and folding glass screen, low level WC and vanity wash hand basin with mixer tap.
Half height ceramic tiling to three walls.
Heated towel rail.
Downlighters to the ceiling.
Two uPVC double glazed frosted windows to the rear aspect.
REAR GARDEN:
A long rear garden laid mainly to lawn with a paved patio area.
Timber shed, outside lighting and cold water tap.
Gated side pedestrian access through the side entry.
Enclosed by timber panel fencing a hedge.
OUTBUILDING: 9' 1" x 5' 1" (2.69m x 1.55m)
Of brick construction with power and light connected.
Plumbing for a washing machine, space for a fridge/freezer and tumble dryer.
uPVC double glazed window.
DRIVEWAY:
A double width block paved driveway to the front of the property providing off street parking for two cars.
FURTHER INFORMATION:
Please check with your mortgage provider to make sure then are happy to supply a mortgage for a steel frame construction property before booking an appointment.
LOCATION:
Wolvey is located 9 miles from Rugby and 5 miles from Hinckley and is a thriving community with several local groups and organisations which serve the village. It has a doctor's surgery, a general store with a post office, a primary school and three pubs. There is the wetland nature reserve (which is owned and maintained by the parish council) and Wolvey playing field which is managed as a trust and boasts a sports field, pavilion and children's play area. Wolvey also has a cricket club, bowling club, golf club and driving range and a number of working farms and fisheries. The village is situated on the Warwickshire and Leicestershire border with good access to motorways and the A5. It is surrounded by open countryside with many lovely walks on the doorstep.
EPC - to be confirmed
Local Authority:
Rugby Borough Council.
Council Tax:
TBC
Mortgage Advice:
IF YOU WOULD LIKE A FREE MORTGAGE CONSULTATION, PLEASE ASK TO SEE OUR IN-HOUSE MORTGAGE SPECIALISTS.
General Information:
TENURE: The property is freehold with vacant possession on completion.
SERVICES:
All mains services are connected. Those mains services are connected or available but not tested. A telephone line is installed the transfer of which is subject to BT regulations. Life Investments have not tested any apparatus, equipment, fittings, etc, or services to this property, so cannot confirm they are in working order or fit for the purpose. A buyer is recommended to obtain confirmation from their Surveyor or Solicitor.
FIXTURES AND FITTINGS: Only those as mentioned in these details will be included in the sale.
MEASUREMENTS: The measurements provided are given as a general guide only and are all approximate.
VIEWING: By prior appointment through the Sole Agents.
ADDITIONAL SERVICES: Do you have a house to sell? Life Investments offer a complete and professional service to homeowners throughout Warwickshire. If you are thinking of selling your home, Life Investments offer you a Free Valuation with no obligation whatsoever. Please call us today for details of our service and our competitive fees.
You may download, store and use the material for your own personal use and research. You may not republish, retransmit, redistribute or otherwise make the material available to any party or make the same available on any website, online service or bulletin board of your own or of any other party or make the same available in hardcopy or in any other media without the website owner's express prior written consent. The website owner's copyright must remain on all reproductions of material taken from this website.
- COUNCIL TAXA payment made to your local authority in order to pay for local services like schools, libraries, and refuse collection. The amount you pay depends on the value of the property.Read more about council Tax in our glossary page.
- Ask agent
- PARKINGDetails of how and where vehicles can be parked, and any associated costs.Read more about parking in our glossary page.
- Driveway
- GARDENA property has access to an outdoor space, which could be private or shared.
- Rear garden
- ACCESSIBILITYHow a property has been adapted to meet the needs of vulnerable or disabled individuals.Read more about accessibility in our glossary page.
- Ask agent
Energy performance certificate - ask agent
Pipers End, LE10
NEAREST STATIONS
Distances are straight line measurements from the centre of the postcode- Hinckley Station3.5 miles
- Bedworth Station4.1 miles
- Nuneaton Station4.9 miles
About the agent
Life Investments is an independent, family-run estate agents, established in the heart of Rugby since 2004. With over 75 combined years in the property market, we offer expertise and end-to-end support in residential and commercial property sales, lettings and property management, as well as mortgages and conveyancing.
Many of our clients come to us through personal recommendation - a testimony to the level of service we provide
Notes
Staying secure when looking for property
Ensure you're up to date with our latest advice on how to avoid fraud or scams when looking for property online.
Visit our security centre to find out moreDisclaimer - Property reference pipers. The information displayed about this property comprises a property advertisement. Rightmove.co.uk makes no warranty as to the accuracy or completeness of the advertisement or any linked or associated information, and Rightmove has no control over the content. This property advertisement does not constitute property particulars. The information is provided and maintained by Life Investments Estate Agents & Residential Lettings, Rugby. Please contact the selling agent or developer directly to obtain any information which may be available under the terms of The Energy Performance of Buildings (Certificates and Inspections) (England and Wales) Regulations 2007 or the Home Report if in relation to a residential property in Scotland.
*This is the average speed from the provider with the fastest broadband package available at this postcode. The average speed displayed is based on the download speeds of at least 50% of customers at peak time (8pm to 10pm). Fibre/cable services at the postcode are subject to availability and may differ between properties within a postcode. Speeds can be affected by a range of technical and environmental factors. The speed at the property may be lower than that listed above. You can check the estimated speed and confirm availability to a property prior to purchasing on the broadband provider's website. Providers may increase charges. The information is provided and maintained by Decision Technologies Limited. **This is indicative only and based on a 2-person household with multiple devices and simultaneous usage. Broadband performance is affected by multiple factors including number of occupants and devices, simultaneous usage, router range etc. For more information speak to your broadband provider.
Map data ©OpenStreetMap contributors.





