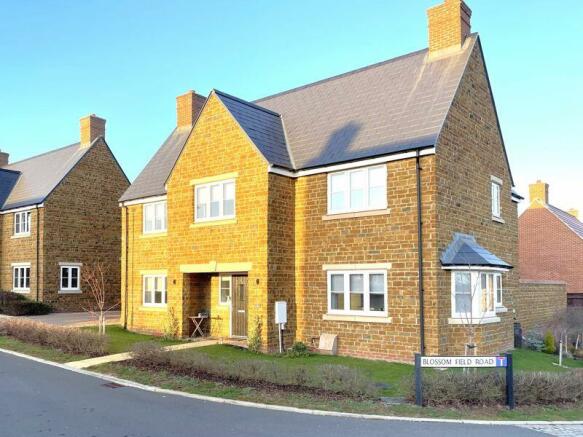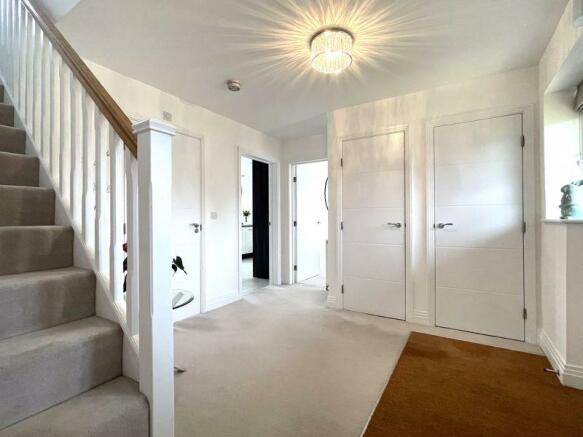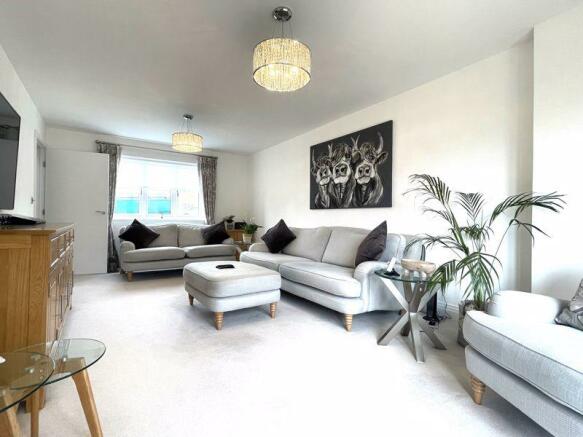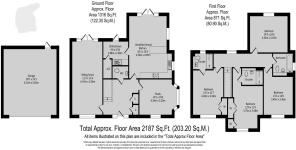
Cotefield Drive, Bodicote - Video Tour

- PROPERTY TYPE
Detached
- BEDROOMS
4
- BATHROOMS
3
- SIZE
Ask agent
- TENUREDescribes how you own a property. There are different types of tenure - freehold, leasehold, and commonhold.Read more about tenure in our glossary page.
Freehold
Key features
- HIGHLY SOUGHT AFTER COTEFIELD DEVELOPMENT
- SUBSTANTIAL FAMILY HOUSE
- FOUR DOUBLE BEDROOMS
- THREE BATHROOMS
- TWO RECEPTION ROOMS
- LARGE OPEN PLAN KITCHEN/DINING ROOM
- LARGE HALLWAY, CLOAKROOM
- DOUBLE GARAGE AND AMPLE DRIVEWAY PARKING WITH EV CHARGE POINT
- (FTTP) FIBRE TO THE PREMISES WITH SPEEDS UP TO 900 MB/S AVAILABLE
- STONE BUILT PROPERTY WITH A PLEASANT OUTLOOK
Description
The Property
74 Cotefield Drive, Bodicote is a superb, detached stone built family home which is pleasantly located within this highly regarded modern development and close to a wide range of amenities. The property has a pleasant outlook and has extensive and spacious accommodation arranged over two floors. At ground floor level there is a large hallway, a cloakroom, an open plan kitchen/dining room with adjoining utility, a dual aspect sitting room and a large dining room. On the first floor there is a large landing which gives access to four double bedrooms (two with en-suite shower rooms) and the family bathroom. Outside, to the side of the property there is a block paved driveway, a double garage and a lawned garden with a path to the front door. To the rear there is a private lawned garden and a large patio area.
Situation
Bodicote is a popular and thriving village lying approximately a mile and a half South of Banbury. It has a community feel with such groups as The Bodicote Cricket Club and Bodicote Players Amateur Dramatics Group. Within the village amenities include a Post Office/shop, garden centre with cafe, a farm shop, two public houses, an Indian restaurant, Bishop Loveday Church of England Primary School, village hall, Banbury Rugby Club, Kingsfield sports and recreation area with children's playground, Bannatyne's Health and Leisure Club, and a bus service to and from the two centre.
Entrance Hallway
A very spacious and welcoming hallway with two storage cupboards, stairs to the first floor and doors to all ground floor accommodation.
Cloakroom
Wash hand basin, W.C, Amtico tile effect flooring and heated towel rail.
Sitting Room
A very spacious dual aspect reception room with ample space for a range of furniture and double doors to the rear garden.
Dining Room
A large reception room with a bay window to the side and a window to the front. This could also be used as a study or family room.
Kitchen/Dining/Family Room
A superb open plan room with Amtico tile effect flooring and ample space for dining and lounge furniture. The kitchen is beautifully fitted with modern eye level cabinets and base units and drawers with work surfaces over, an inset sink and draining board, a five ring gas hob with extractor fan over, double oven, fridge/freezer, dishwasher and a large breakfast bar. The appliances are all Bosch manufactured. There are two windows to the side aspect and french doors leading into the garden making this a very bright and airy space.
Utility Room
A useful room with an airing cupboard, fitted work surfaces with an inset sink and draining board and space for a washing machine and tumble dryer with a door leading into the rear garden.
First Floor Landing
A very spacious landing with doors to all first floor accommodation and a window to the rear aspect.
Master Bedroom
A very large double bedroom with built in wardrobes and an en-suite shower room which is fitted with a large shower cubicle, toilet and wash basin with quality tiling.
Bedroom Two
A double room with built in wardrobes and and en-suite shower room which is fitted with a large shower cubicle, toilet and wash basin with attractive tiling.
Bedroom Three
A double room with a window to the front, currently being used as a dressing room.
Bedroom Four
A double room with a window to the rear aspect.
Family Bathroom
Beautifully fitted with a modern suite comprising a panelled bath with fitted shower, a wash hand basin and W.C. Heated towel rail, and tiling to walls and Amtico flooring throughout with window to the side aspect.
Double Garage
Electric up and over door, power and light connected and a personal door to the rear garden. The garage benefits from having an EV 7kw charge point fitted.
Outside
To the side of the property there is a block paved driveway and a lawned garden which continues along the side of the property with a path to the front door. To the rear there is a very private garden predominantly laid to lawn with gravelled borders and a large patio area. There is gated access to the driveway and a door leading into the garage.
Directions
From Banbury town centre proceed southwards via the Oxford Road. Continue past Sainsbury's supermarket and head out of the town and beneath the flyover bridge. Continue for approximately half a mile and through the traffic lights where the turn for Cotefield Drive will be seen on your right opposite Bannatyne's health Spa. Continue into the development and bear right, then follow the numbering system and turn left where the property will be seen on your right after a short distance.
Additional Information
Services
All mains services connected. The gas fired boiler is located in the kitchen.
Local Authority
Cherwell District Council. Tax band E.
Viewing arrangements
Strictly by prior arrangement with Round & Jackson.
Tenure
A freehold property.
Agents Note
There will be an Estate charge for the development which will be around £300.00 per year but this is yet to be actioned.
Brochures
Property BrochureFull DetailsCouncil TaxA payment made to your local authority in order to pay for local services like schools, libraries, and refuse collection. The amount you pay depends on the value of the property.Read more about council tax in our glossary page.
Band: F
Cotefield Drive, Bodicote - Video Tour
NEAREST STATIONS
Distances are straight line measurements from the centre of the postcode- Banbury Station1.8 miles
- Kings Sutton Station2.0 miles
About the agent
Round & Jackson are an independent estate agent covering Banbury and the surrounding villages. Specialising in property sales, we focus all or our efforts in providing the best possible service for our vendor clients and purchasers. With a great deal of experience in the business and extensive knowledge of the local area, we are in an ideal position to offer the best advice and facilitate as straightforward a move as possible.
We are most proud of our reputation which we have establishe
Notes
Staying secure when looking for property
Ensure you're up to date with our latest advice on how to avoid fraud or scams when looking for property online.
Visit our security centre to find out moreDisclaimer - Property reference 11850813. The information displayed about this property comprises a property advertisement. Rightmove.co.uk makes no warranty as to the accuracy or completeness of the advertisement or any linked or associated information, and Rightmove has no control over the content. This property advertisement does not constitute property particulars. The information is provided and maintained by Round & Jackson, Banbury. Please contact the selling agent or developer directly to obtain any information which may be available under the terms of The Energy Performance of Buildings (Certificates and Inspections) (England and Wales) Regulations 2007 or the Home Report if in relation to a residential property in Scotland.
*This is the average speed from the provider with the fastest broadband package available at this postcode. The average speed displayed is based on the download speeds of at least 50% of customers at peak time (8pm to 10pm). Fibre/cable services at the postcode are subject to availability and may differ between properties within a postcode. Speeds can be affected by a range of technical and environmental factors. The speed at the property may be lower than that listed above. You can check the estimated speed and confirm availability to a property prior to purchasing on the broadband provider's website. Providers may increase charges. The information is provided and maintained by Decision Technologies Limited. **This is indicative only and based on a 2-person household with multiple devices and simultaneous usage. Broadband performance is affected by multiple factors including number of occupants and devices, simultaneous usage, router range etc. For more information speak to your broadband provider.
Map data ©OpenStreetMap contributors.





