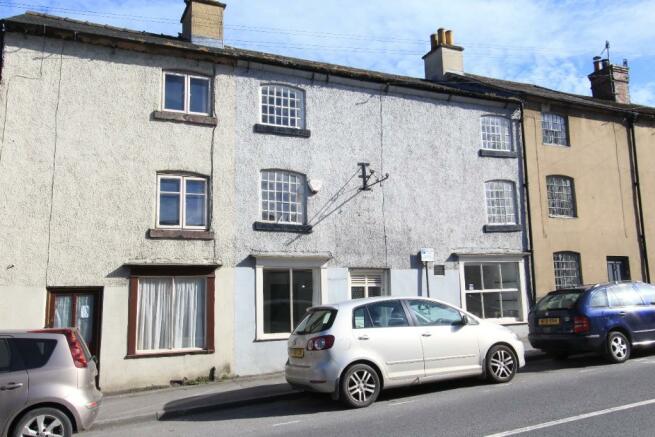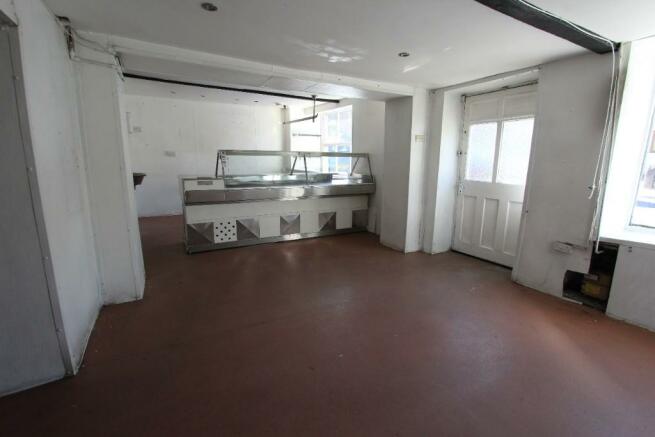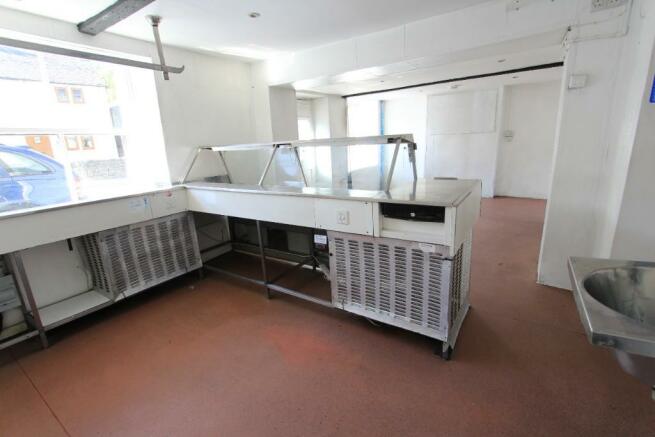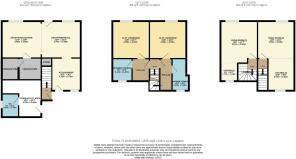
The Hill, DE4
- PROPERTY TYPE
Mixed Use
- SIZE
Ask agent
Key features
- Investment opportunity
- Mixed retail / residential property
- Two newly converted two storey one bedroom apartments
- Grade II Listed property, period features and charm
- Garden area, two barns (one with consent for conversion to holiday cottage)
- Thriving village location
- Part of the Derwent Valley Mills World Heritage Site
Description
The property is Grade II listed, noting the building's architectural and historic importance as with many of the village's central buildings, which all form part of the Derwent Valley Mills World Heritage Site.
Location
Cromford is well served with local amenities, restaurants, general stores and public house, all being a benefit for those holiday visitors. The neighbouring market towns of Matlock (3 miles), Wirksworth (2 miles), Belper (7 miles) are all readily accessible, as are the delights of the surrounding countryside and recreational attractions, which include Black Rock, the High Peak Trail, Carsington Water and Cromford Canal.
Cromford also has the benefit of a pay train station linking to the national network for commuting and visitors from further afield.
Accommodation
Ground Floor:
Reception retail - 3.75m x 3.50m (12' 4" x 11' 6") and Reception counter - 3.76m x 3.50m (12' 4" x 11' 6")
An open retail area currently with a counter servery and hand wash.
Kitchen / preparation area - 3.10m x 2.76m (10' 2" x 9' 1") accessed off the main retail space, there is the benefit of stainless steel double sinks, separate hand wash and instant hot water.
Fridge storage - the storage rooms presently offer refrigeration options but suitable for a number of purposes.
Utility store - 3.76m x 3.54m (12' 4" x 11' 7") externally accessed from the rear yard offering useful storage and access to a...
WC - 2.20m x 1.60m (7' 3" x 5' 3")
Both flats are accessed via a shared stairwell from the rear of the property, a small landing at first floor level leading to the main accommodation.
First Floor:
Flat 1
Entrance hallway
Bedroom - 3.55m x 3.52m (11' 8" x 11' 7") with decorative period iron fireplace within a stone surround.
Shower room - 2.14m x 1.87m (7' x 6' 2") fitted with a modern white suite.
Second Floor:
Open plan kitchen - 1.72m x 1.63m (5' 8" x 5' 4") and living room - 3.97m x 3.52m (13' x 11' 7") overall, including a small landing, dual aspect windows and the kitchen area being newly completed with modern cupboards, work surfaces and cooking facilities.
Flat 2
Slightly larger than Flat 1 and similarly accessed off the communal stairwell and landing.
Entrance hallway
Bedroom - 3.55m x 3.50m (11' 8" x 11' 6") with feature fireplace and multi paned period window to the front.
Shower room - fitted with a modern white suite.
Second Floor:
Open plan kitchen - 3.04m x 2.51m (10' x 8' 3") and living room - 3.55m x 3.50m (11' 8" x 11' 6") overall, including a good sized modern kitchen fitted with a range of cupboards, work surfaces, sink unit and cooking facilities. There is a multi paned window within the living area to the front with a second window and Velux roof light to the kitchen at the rear.
Outside
At the rear of the property, a gated access leads to a flagged yard.
Adjoining the property is a stone barn, which has been overhauled including a replacement roof in recent years, all offering a useful work or storage space, and with opportunity to convert to a holiday cottage. Also, off lying to the rear is an area of allotment garden together with a smaller stone built store.
Business Rates & Council Tax
The Valuation Office lists the commercial ground floor element of the property as Shop and Premises with a Rateable Value of £3,300.
The two residential flats are yet to be assessed for Council Tax purposes.
Energy Performance Certificate (EPC's)
An EPC will be available upon request.
Tenure
Freehold
Fixtures & Fittings
Only the fixtures and fittings mentioned in these sales particulars are included in the sale. Certain other items may be taken at valuation if required. No specific test has been made on any appliance either included or available by negotiation.
Money Laundering
In accordance with Anti-Money Laundering Regulations, two forms of ID and confirmation of the source of funding will be required from the successful purchaser / tenant.
Directions
From Matlock Crown Square, take the A6 south to Cromford, turning left at the traffic lights into the Market Place. As you begin to proceed up The Hill, no. 7 can be found on the left hand side, identified by the Agent's For Sale board.
Viewing
Strictly by prior arrangement with the Matlock office .
Ref: FTM10139
The Hill, DE4
NEAREST STATIONS
Distances are straight line measurements from the centre of the postcode- Cromford Station0.6 miles
- Matlock Bath Station1.0 miles
- Matlock Station2.1 miles
About the agent
Winners of the British Property Awards.
We are an independent firm of chartered Surveyor Estate Agents offering the complete property service including the sale by private treaty and public auction of residential property together with commercial sale and lettings, property management and lettings, surveys and valuations.
Industry affiliations



Notes
Disclaimer - Property reference FTM10139. The information displayed about this property comprises a property advertisement. Rightmove.co.uk makes no warranty as to the accuracy or completeness of the advertisement or any linked or associated information, and Rightmove has no control over the content. This property advertisement does not constitute property particulars. The information is provided and maintained by Fidler Taylor, Matlock. Please contact the selling agent or developer directly to obtain any information which may be available under the terms of The Energy Performance of Buildings (Certificates and Inspections) (England and Wales) Regulations 2007 or the Home Report if in relation to a residential property in Scotland.
Map data ©OpenStreetMap contributors.






