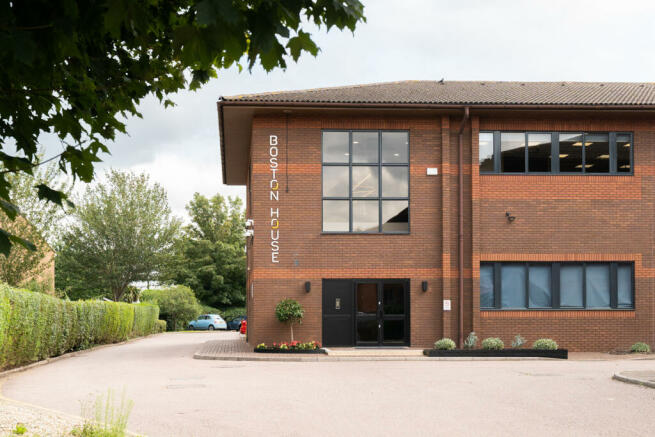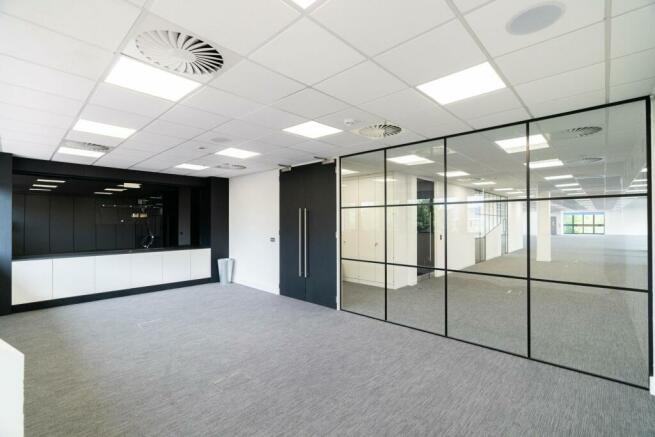Boston House, Boston Drive, Bourne End, South East, SL8
- SIZE AVAILABLE
8,255 sq ft
767 sq m
- SECTOR
Office to lease
Lease details
- Lease available date:
- Now
- Lease type:
- Long term
Key features
- Opposite to Bourne End Railway Station
- Refurbished to include new VRF air conditioning
- Part Fitted - Meeting rooms, kitchen & break out area
- Excellent car parking provision of 38 spaces (1: 217)
- EPC A (14)
- Garden with seating area and EV car charging
- Secure dedicated bike storage with e-bike chargers
- On Site Cafe on Boston Drive
Description
Brochures
Boston House, Boston Drive, Bourne End, South East, SL8
NEAREST STATIONS
Distances are straight line measurements from the centre of the postcode- Bourne End Station0.1 miles
- Cookham Station1.6 miles
- Marlow Station2.6 miles
Notes
Disclaimer - Property reference 16482LH. The information displayed about this property comprises a property advertisement. Rightmove.co.uk makes no warranty as to the accuracy or completeness of the advertisement or any linked or associated information, and Rightmove has no control over the content. This property advertisement does not constitute property particulars. The information is provided and maintained by Lambert Smith Hampton, Maidenhead. Please contact the selling agent or developer directly to obtain any information which may be available under the terms of The Energy Performance of Buildings (Certificates and Inspections) (England and Wales) Regulations 2007 or the Home Report if in relation to a residential property in Scotland.
Map data ©OpenStreetMap contributors.




