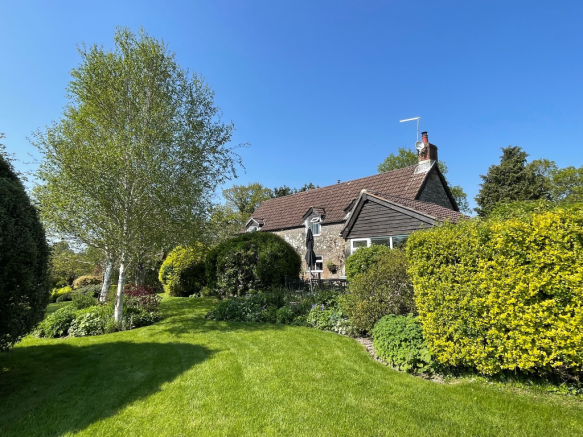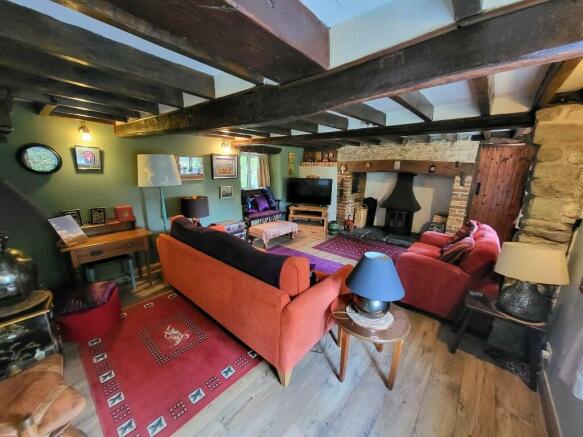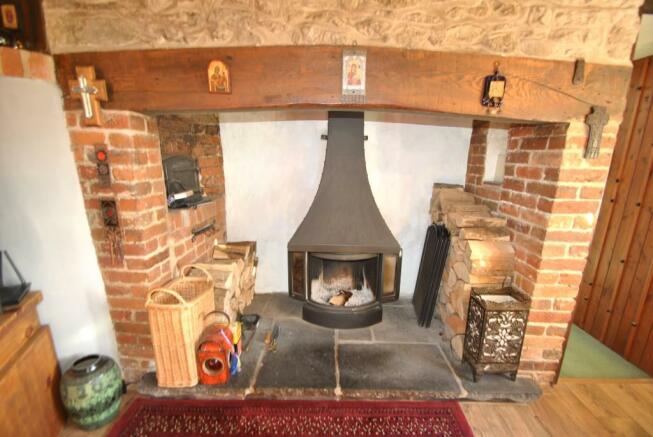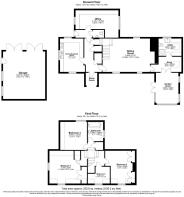East Melbury, Shaftesbury

- PROPERTY TYPE
Cottage
- BEDROOMS
4
- BATHROOMS
2
- SIZE
Ask agent
- TENUREDescribes how you own a property. There are different types of tenure - freehold, leasehold, and commonhold.Read more about tenure in our glossary page.
Ask agent
Key features
- FOUR BEDROOMS
- DETACHED CHARACTER COTTAGE
- INGLENOOK FIREPLACE
- COUNTRYSIDE VIEWS
- DOUBLE GARAGE AND AMPLE PARKING
- IMMACULATE THROUGHOUT
- STUDY/HOME OFFICE
- 1 ACRE TOTAL GARDENS
- 19FT SITTING ROOM
- SEMI RURAL LOCATION
Description
The accommodation includes four good sized bedrooms, family bathroom, 19ft sitting room, kitchen breakfast room, garden room, study and ground floor shower room.
The property is sat in appox 1/2 an acre of well kept gardens which also take in stunning countryside views across neighbouring farmland towards Melbury Hill beyond. As well as ample gated off road parking and a double garage the cottage benefits from direct access into a further 1/2 paddock which could have a range of possible uses.
This cottage must be viewed to be appreciated.
APPROACHED Via B3081 onto an easy pull in from the road. A wooden gate leads onto an area of tarmac hard standing providing off road parking for several vehicles. Gravel path leads around the cottage to the front door.
ENTRANCE HALL: Painted wooden part glazed stable front door leads into an entrance hall with doors to further rooms, alarm panel.
CLOAKROOM: White suite comprising of low level wc and pedestal wash hand basin, part tiled splash backs and extractor fan.
STUDY/BEDROOM FIVE ( 18'1 x 11' L - Shaped) A very large room that currently serves as a home office but could comfortably be a ground floor bedroom. Double aspect UPVC double glazed windows, timber effect flooring, cupboard housing electric meters, alarm control box.
INNER HALLWAY: Spacious hallway with radiator, wall lights, wood effect UPVC door leading out to rear garden, cupboard housing oil central heating boiler, cupboard housing pressurised hot water cylinder, further cupboard providing useful storage space, wooden latch doors to further rooms.
KITCHEN BRAKFAST ROOM ( 14' x 10')
A good sized room which has been fully fitted with good quality painted wooden wall and floor cabinets with roll edge work surfaces over, inset stainless steel sink and drainer unit with chrome swan neck mixer tap, inset five ring 'Kenwood' gas hob with extractor fan over, mid height 'Bosch' electric oven, built in dish washer, deep pan drawers, pull out pantry cupboard, tiled flooring, ceiling spot lights, triple aspect UPVC double glazed windows provide beautiful outlook over the rear garden and countryside beyond, solid wood breakfast bar, ample space for table and chairs, radiator.
SITTING ROOM ( 19'9 x 13'6 ) A stunning character room being of generous proportions with exposed ceiling beams, dual aspect UPVC double glazed windows enjoying pleasant views over the rear garden and neighbouring farm land, window seat, wood effect flooring, wall lights, beautiful inglenook fireplace with Bressumer beam, slate tiled hearth, original bread oven and inset multi-fuel wood burner, TV point, stairs to first floor with under stairs storage cupboard, wooden latch door leads to:
SNUG ( 9'2 x 6'5 ) A useful space with doors to further rooms, Velux window.
SHOWER ROOM/UTILITY ROOM ( 9'7 x 6'5 ) Having been recently modernised to a very high standard to comprise a large fully tiled walk in double shower enclosure with wall mounted shower fittings, low level wc, wash hand basin with part tiled splash backs, tiled flooring, UPVC double glazed obscure window, useful work tops with storage under, space and plumbing for washing machine and separate tumble dryer, Velux window, chrome heated towel rail, attractive exposed stone wall, inset spot lights.
GARDEN ROOM ( 13'5 x 9'5 ) An excellent addition being majority glazed on two sides creating an incredibly light room enjoying far reaching views over neighbouring farmland and countryside beyond, tiled flooring, french doors out to rear garden, radiator.
FIRST FLOOR: Stairs from the ground floor rise up to a spacious and light landing area with doors leading to further rooms, exposed beams, loft hatch, deep storage cupboard with hanging rail, shelved linen cupboard.
MASTER BEDROOM ( 13'4 x 14' ) A very large double bedroom with dual aspect double glazed windows providing stunning views over neighbouring countryside, fitted double wardrobes, radiator, walk in storage cupboard (formerly a cloakroom to the master bedroom).
BEDROOM TWO ( 13'6 x 12'2 ) Another very large double bedroom with exposed beams, UPVC double glazed window providing stunning views, radiator, ample built in storage, wall lights.
BEDROOM THREE ( 11'7 x 11'3 ) Comfortably a double bedroom with UPVC double glazed window to front aspect, radiator, ample power points.
BEDROOM FOUR (10' x 7'7 L Shaped )
A good single bedroom or could possibly serve as an office, UPVC double glazed window provides stunning views over neighbouring countryside, built in storage cupboard with hanging rail.
FAMILY BATHROOM: Attractive painted wooden part glazed door leads into bathroom fitted with a modern white suite comprising of
a panel enclosed bath with wall mounted shower fittings, pedestal wash hand basin with storage under, part tiled walls, low level wc, UPVC double glazed window, inset spot lights.
OUTSIDE: The gardens are a real feature of the property extending to approx 1/2 acre of well kept lawns interspersed with established areas of flowing raised beds, mature specimen shrubs and productive fruit trees including mulberry and plum. Various seating areas including a large patio can be found at various points through out the garden to fully take advantage of the stunning views across neighbouring farmland and countryside beyond. The garden enjoys a sunny and private south facing aspect fully enclosed by timber panel fencing with several useful storage sheds and a greenhouse providing good garden storage. A second gated road access provides further parking or useful close road access for the paddock.
PADDOCK: The cottage benefits from direct gated access into the paddock that stretches to approx 1/2 an acre, fully enclosed with stock proof fencing and would be ideal for sheep or goats.
DOUBLE GARAGE ( 19'11 x 17'9 ) Is of wooden construction with double doors opening onto the driveway, door into garden, light and power, windows provide natural light, useful external charging pod for electric vehicles.
SERVICES: Oil, mains water, septic tank, wifi, telephone.
Council Tax: F
EPC Rating: F
Tenure: Freehold
Brochures
Brochure 1- COUNCIL TAXA payment made to your local authority in order to pay for local services like schools, libraries, and refuse collection. The amount you pay depends on the value of the property.Read more about council Tax in our glossary page.
- Ask agent
- PARKINGDetails of how and where vehicles can be parked, and any associated costs.Read more about parking in our glossary page.
- Yes
- GARDENA property has access to an outdoor space, which could be private or shared.
- Yes
- ACCESSIBILITYHow a property has been adapted to meet the needs of vulnerable or disabled individuals.Read more about accessibility in our glossary page.
- Ask agent
East Melbury, Shaftesbury
NEAREST STATIONS
Distances are straight line measurements from the centre of the postcode- Gillingham (Dorset) Station5.9 miles

Notes
Staying secure when looking for property
Ensure you're up to date with our latest advice on how to avoid fraud or scams when looking for property online.
Visit our security centre to find out moreDisclaimer - Property reference zigzag. The information displayed about this property comprises a property advertisement. Rightmove.co.uk makes no warranty as to the accuracy or completeness of the advertisement or any linked or associated information, and Rightmove has no control over the content. This property advertisement does not constitute property particulars. The information is provided and maintained by Hambledon Estate Agents, Shaftesbury. Please contact the selling agent or developer directly to obtain any information which may be available under the terms of The Energy Performance of Buildings (Certificates and Inspections) (England and Wales) Regulations 2007 or the Home Report if in relation to a residential property in Scotland.
Auction Fees: The purchase of this property may include associated fees not listed here, as it is to be sold via auction. To find out more about the fees associated with this property please call Hambledon Estate Agents, Shaftesbury on 01747 449976.
*Guide Price: An indication of a seller's minimum expectation at auction and given as a “Guide Price” or a range of “Guide Prices”. This is not necessarily the figure a property will sell for and is subject to change prior to the auction.
Reserve Price: Each auction property will be subject to a “Reserve Price” below which the property cannot be sold at auction. Normally the “Reserve Price” will be set within the range of “Guide Prices” or no more than 10% above a single “Guide Price.”
*This is the average speed from the provider with the fastest broadband package available at this postcode. The average speed displayed is based on the download speeds of at least 50% of customers at peak time (8pm to 10pm). Fibre/cable services at the postcode are subject to availability and may differ between properties within a postcode. Speeds can be affected by a range of technical and environmental factors. The speed at the property may be lower than that listed above. You can check the estimated speed and confirm availability to a property prior to purchasing on the broadband provider's website. Providers may increase charges. The information is provided and maintained by Decision Technologies Limited. **This is indicative only and based on a 2-person household with multiple devices and simultaneous usage. Broadband performance is affected by multiple factors including number of occupants and devices, simultaneous usage, router range etc. For more information speak to your broadband provider.
Map data ©OpenStreetMap contributors.




