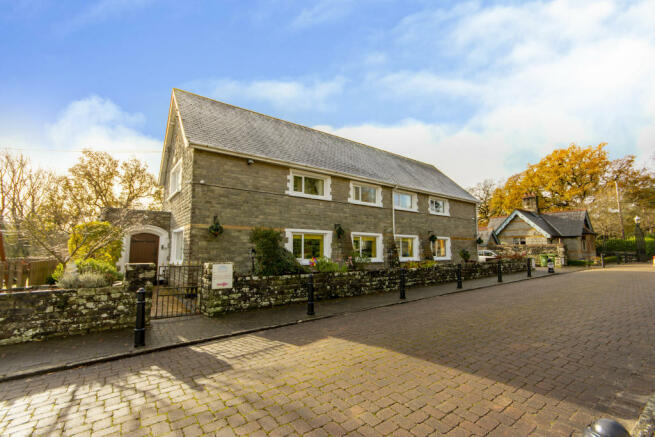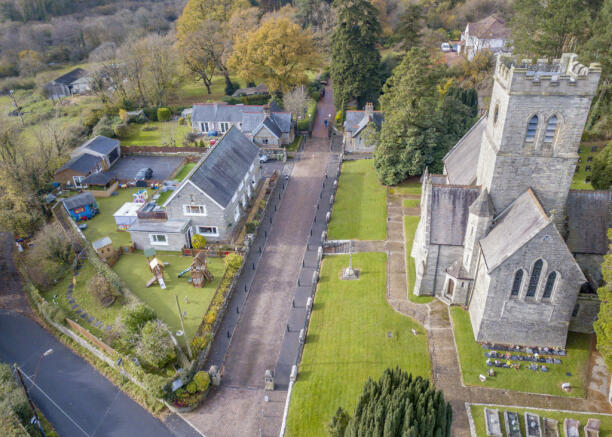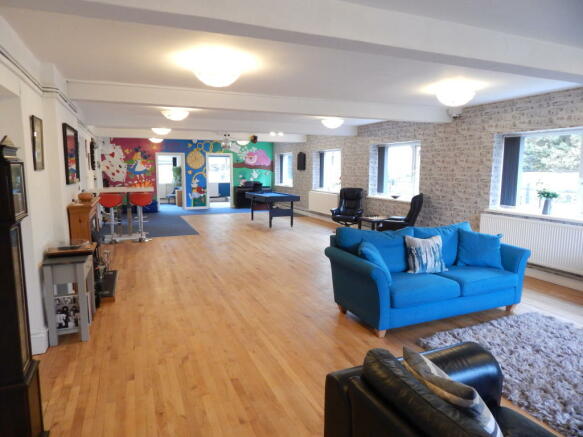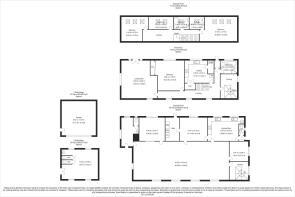Pen-y-fai, Bridgend

- PROPERTY TYPE
Detached
- BEDROOMS
6
- BATHROOMS
3
- SIZE
Ask agent
- TENUREDescribes how you own a property. There are different types of tenure - freehold, leasehold, and commonhold.Read more about tenure in our glossary page.
Freehold
Key features
- 5/6 Bedrooms
- 6/7 Receptions
- Period Building
- Outbuildings
- Games Area
- Gym
- Double Garage
- Hot Tub
- Parking for 10 Cars
Description
The Old School House
Pen Y Fai
Bridgend
It’s not often a house comes onto the market that agents can truly say “a unique property” and this certainly is in that category. This historic property was originally built in 1898. It has been refurbished to a high standard and has kept all it’s charm and character which only truly comes with a period property.
Located opposite the church and along a private road, the property has a beautiful outlook and is peacefully set.
As its name suggests, the building was once a school, and now benefits from large accommodation throughout.
Period Building
5 + Bedrooms
Games Area
7 Reception Rooms
Outbuilding – Office/Workshop
Double Garage
Parking for 10 Cars
Entrance
Via Original large wooden door with original cast iron dressings to front, uPVC double glazed window to side, vinyl cushion flooring, seating area with storage, wash hand basin set into storage cupboard with splashback tiles, radiator, wall mounted combination boiler, door to
Downstairs WC
uPVC double glazed window to rear, vinyl cushion flooring, low lever w.c.
Lounge / Games Room
uPVC double glazed windows to front & side, wood flooring, feature fire place with electric real flame effect fire and wood surround with tiled hearth, fitted carpet, radiators.
Reception Room / Bedroom
uPVC double glazed sliding doors to rear, fitted carpet, wash hand basin set into storage unit, radiator, window to lounge.
Kitchen
Two inset sink and drainer units set into work surfaces, part tiled, uPVC double glazed windows to rear, vinyl cushion flooring, radiator, access to side of building and additional downstairs wc, door to;
Dining Room
uPVC double glazed window to rear, vinyl cushion flooring, radiator, door to lounge and door to;
Utility Room
uPVC double glazed door to rear, plumbing for washing machine, fitted shelving.
Study / Reception Room
uPVC double glazed window to side , fitted carpet, radiator.
Reception Room
uPVC double glazed window to side, fitted carpet, radiator, spiral staircase to first floor study.
First Floor
Entrance
via uPVC double glazed door to rear exterior terrace, wall mounted combination boiler, part tiled, door to;
Landing
uPVC double glazed windows to front, vinyl cushion flooring, stairs to 2nd floor landing, radiators, double storage cupboards.Study/Reception Room
uPVC double glazed window to side, vinyl cushion flooring, radiator, part tiled, wall mounted cupboards, spiral staircase to ground floor reception room.
Lounge
uPVC double glazed windows to side, uPVC double glazed french doors to rear balcony, vinyl cushion flooring, radiators.
Bedroom 4
uPVC double glazed window to rear, fitted carpet, good selection of free standing wardrobes and built in wardrobe with sliding doors, radiator.
Kitchen
uPVC double glazed window to rear, laminated wood flooring.
Good selection of high & low level units, ceramic sink inset into wooden work surfaces with splashback wall tiles. Built in electric oven, hob and extractor fan, integrated dishwasher, under stairs storage cupboard. Additional storage/utility cupboard plumbed for washing machine which is part tiled and shelved.
Bathroom
uPVC double glazed window to rear, vinyl cushion flooring, matching 3 piece suite comprising of panelled bath, low level wc & pedestal wash hand basin, corner shower unit with “all around shower spray system” Part tiled, wall panelling matching bath panel, heated towel rail.
Second Floor
Landing
Wood flooring with feature beamed ceiling, access to eave storage and all rooms.
Bedroom 1
Velux double glazed windows to rear, wood flooring, radiator, feature beamed ceiling, door to;
En-suite
Velux double glazed window to rear, wood panelled flooring, corner shower unit with electric shower, matching low level wc and wash hand basin set into vanity unit, fully tiled, heated towel rail, vanity wall mirror with lighting & heating, feature beamed ceiling.
Bathroom
Velux double glazed window to rear, vinyl wood panelled flooring, panelled bath with electric shower above, matching low level wc & wash hand basin set into vanity unit, fully tiled, heated towel rail, vanity wall mirror with lighting, feature beamed ceiling.
Bedroom 2
Velux double glazed windows to rear, wood flooring, radiator, feature beamed ceiling.
Bedroom 3
Velux double glazed windows to rear, wood flooring, radiator, feature beamed ceiling.
External Buildings
Cabin / Office/ Workshop/ Gym
uPVC double glazed windows to front & rear, uPVC double glazed double doors to side, small toilet cubicles and wash hand basins to side of building.
Garage
Remote control roller shutter door, electricity supplied, lots of shelving and plenty of eave storage.
Large wooden shed
Electricity supplied with power sockets & lighting .
Rear
Astro turf area with wood pergola which currently houses the hot tub, large pool area with above ground steel framed solar heated pool (24' x 12'). Please note the pool is not built into the ground and can be dismantled if needed.
Feature stoned wall , raised decked area and pathway leading to rear garden which contains many plants and shrubs and is opposite woodland.
Side driveway
Access from the road to side drive with parking for 10+ cars.
Side Garden
Play area with feature walls and fencing and pathway leading to front of building.
Front
Long pathway from side access to front door with dwarf wall with electric feature lanterns and raised beds, front gate and pathway leading to main wooden feature door. CCTV and biometric fingerprint and video entry system.
Tenure Freehold
EPC band: D
- COUNCIL TAXA payment made to your local authority in order to pay for local services like schools, libraries, and refuse collection. The amount you pay depends on the value of the property.Read more about council Tax in our glossary page.
- Ask agent
- PARKINGDetails of how and where vehicles can be parked, and any associated costs.Read more about parking in our glossary page.
- Yes
- GARDENA property has access to an outdoor space, which could be private or shared.
- Yes
- ACCESSIBILITYHow a property has been adapted to meet the needs of vulnerable or disabled individuals.Read more about accessibility in our glossary page.
- Ask agent
Energy performance certificate - ask agent
Pen-y-fai, Bridgend
NEAREST STATIONS
Distances are straight line measurements from the centre of the postcode- Wildmill Station0.8 miles
- Sarn Station1.0 miles
- Bridgend Station1.5 miles
About the agent
Yopa is an award-winning estate agency with local agents operating across the South West. With fair fixed fees, a No Sale, No Fee option, and a team of experts on hand every day of the week, you'll know your home sale or purchase is in great hands.
So why choose Yopa?
- Local Yopa agents sell a home every twelve minutes
- We have been named the best online estate agency of 2021
- We're rated 'excellent' by Trustpilot based on over 13,000 reviews
- Our fair fixed
Notes
Staying secure when looking for property
Ensure you're up to date with our latest advice on how to avoid fraud or scams when looking for property online.
Visit our security centre to find out moreDisclaimer - Property reference 331546. The information displayed about this property comprises a property advertisement. Rightmove.co.uk makes no warranty as to the accuracy or completeness of the advertisement or any linked or associated information, and Rightmove has no control over the content. This property advertisement does not constitute property particulars. The information is provided and maintained by Yopa, South West & Wales. Please contact the selling agent or developer directly to obtain any information which may be available under the terms of The Energy Performance of Buildings (Certificates and Inspections) (England and Wales) Regulations 2007 or the Home Report if in relation to a residential property in Scotland.
*This is the average speed from the provider with the fastest broadband package available at this postcode. The average speed displayed is based on the download speeds of at least 50% of customers at peak time (8pm to 10pm). Fibre/cable services at the postcode are subject to availability and may differ between properties within a postcode. Speeds can be affected by a range of technical and environmental factors. The speed at the property may be lower than that listed above. You can check the estimated speed and confirm availability to a property prior to purchasing on the broadband provider's website. Providers may increase charges. The information is provided and maintained by Decision Technologies Limited. **This is indicative only and based on a 2-person household with multiple devices and simultaneous usage. Broadband performance is affected by multiple factors including number of occupants and devices, simultaneous usage, router range etc. For more information speak to your broadband provider.
Map data ©OpenStreetMap contributors.




