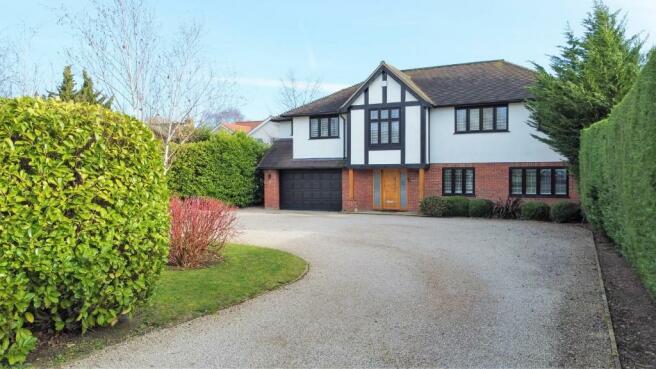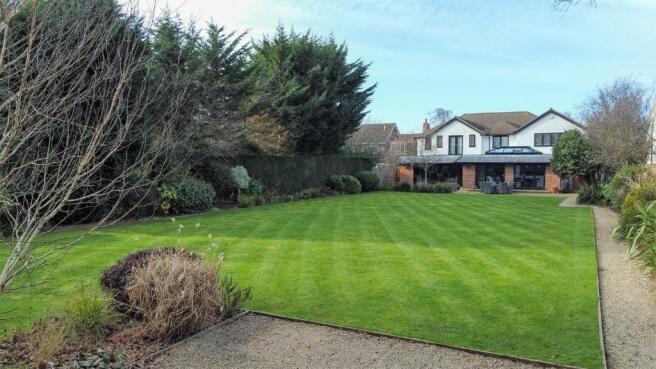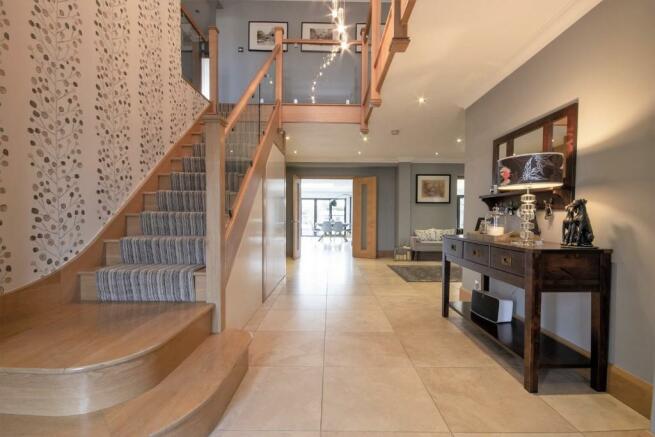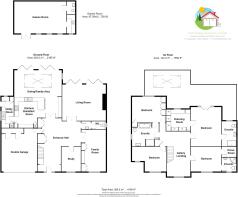
Bowhay, Hutton Mount, Brentwood, Essex, CM13

- PROPERTY TYPE
Detached
- BEDROOMS
5
- BATHROOMS
4
- SIZE
Ask agent
- TENUREDescribes how you own a property. There are different types of tenure - freehold, leasehold, and commonhold.Read more about tenure in our glossary page.
Freehold
Key features
- Beautifully presented and situated in a quiet cul de sac location
- Stunning entrance hallway
- Two large reception rooms
- Study and cloakroom
- Amazing kitchen/family/dining room
- Laundry Room
- Master bedroom suite with dressing room
- Three further bedrooms, one of which has en-suite
- Superb plot 0.3 with parking for numerous cars and landscaped rear garden with cabin
- Shenfield station and Broadway within one mile and St Martins School (STA) is nearby
Description
Entrance Hallway 25' 8'' max x 19' 0'' max (7.82m x 5.79m)
Wide oak entrance door with chrome trim, and glazed side panels superb L shaped reception hallway open to first floor, oak stairs rising to first floor with glass balustrade and oak handrail. Well designed under stairs storage incorporating built in shoe cupboard with shelving and drawers, two built in coat cupboards, one with hanging rails, concealed door leads to integrated garage. Tiled flooring and doors to;
Sitting Room 20' 9'' max x 17' 5'' (6.32m x 5.30m)
Bright spacious room with bi-fold doors across the rear overlooking the superb rear garden. Recessed ceiling speakers, wall mounted contemporary style radiator. Feature glass fronted log effect fire, tiled flooring. Double doors to hallway.
Cloakroom
Vanity wash hand basin with mixer tap, wall mounted heated mirror, attractive part tiled walls, panel radiator with towel rail, tiled flooring. Door to: floating concealed cistern WC with wall mounted flush and built in shelving surround, part tiled walls and tiled flooring, extractor fan and window to side.
Lounge 20' 0'' x 11' 4'' to rear of storage (6.09m x 3.45m)
Window to front with fitted shutters, radiator, tiled flooring, superb built in storage incorporating space for media equipment, wall mounted TV point. Double doors to hallway.
Study 12' 10'' x 9' 4'' (3.91m x 2.84m)
Window to front with shutters, radiator, tiled flooring.
Kitchen/Family/Dining room 27' 4'' > 23' 6" max x 22' 4'' max (8.32m > 7.16m x 6.80m)
Undoubtedly the heart of this family home, pleasantly zoned areas including family room with wide bi-fold doors and lantern roof with electric openers above and contemporary style radiators. The dining area also has wide bi-fold doors and additional window to side. Kitchen area - Fitted with an extensive range of contemporary base, wall and drawer units with Okite quartz worksurface incorporating two stainless steel inset sinks with mixer tap and separate boiling water tap. Miele induction hob, double ovens, combination oven and warming drawer. Neff integrated fridge and dishwasher, open shelving and under cabinet lighting. Feature glass splashback to one wall and wide breakfast bar with space for stools below. There are additional storage cupboards with matching worksurface to side with Caple wine fridge. Recessed ceiling speaker and tiled flooring with underfloor heating. Double doors to hallway. Door to;
Laundry Room 15' 1'' max x 5' 4'' max (4.59m x 1.62m)
Continuation of attractive base and wall units and matching worksurface and upstand. Integrated NEFF fridge, double bowl sink with mixer tap, space for appliances, window to side with shutters. Part glazed door to side, window to rear and tiled flooring.
First Floor Landing 22' 2'' max x 11' 2'' max (6.75m x 3.40m)
Stunning galleried landing with continuation of oak handrail and glass balustrade, seating area with window and fitted shutters to front, built in storage cupboard with shelving. Doors to;
Master bedroom 18' 4'' x 14' 5'' (5.58m x 4.39m)
Superb suite with two windows to rear with fitted shutters and french doors with fitted shutters opening onto Juliet balcony with glazed screen, access to loft space and doors to;
Dressing Room 12' 0'' to rear of wardrobes x 9' 9'' to rear of wardrobes (3.65m x 2.97m)
Comprehensively fitted with shelving, drawers and hanging rails, window to rear with fitted shutters.
En-suite 11' 9'' x 6' 3'' (3.58m x 1.90m)
Suite comprising close coupled WC, Duravit vanity wash hand basin with drawer storage below, wall mounted mirror cabinet, walk in tiled shower cubicle with wall mounted controls, fixed rain water shower head, separate hand shower attachment, extractor light. Wide contemporary style towel warmer/radiator, attractive tiling to walls and floor with underfloor heating. Window to rear.
Bedroom Two 16' 6'' to rear of wardrobes x 12' 7'' (5.03m x 3.83m)
Window to rear, built in wardrobes to one wall with hanging rails, shelving and drawer storage. Built in cupboard with shelving, door to hallway and door to Jack and Jill bathroom.
Bathroom 12' 8'' max x 10' 9'' max (3.86m x 3.27m)
Luxuriously appointed with floating concealed cistern WC, vanity wash hand basin with drawer storage below, wall mounted heated mirror, chrome towel warmer, large double ended bath with hand shower attachment, large walk in shower with fixed rainwater shower head, and separate shower attachment, wall mounted controls and inset shelf. Tiled walls with feature tiled panels, tiled flooring and underfloor heating, wall mounted contemporary style radiator, window to side. Door to hallway.
Bedroom Three 13' 7'' x 12' 0'' (4.14m x 3.65m)
Window to front with fitted shutters, radiator and doors to;
Walk in wardrobe
Fitted with a good range of shelving, hanging rails and drawers.
En-suite
Close coupled WC, vanity wash hand basin with storage and Hansgrohe mixer tap, heated mirror above. Tiled shower cubicle with sliding doors, fixed rainwater shower head, and separate hand shower attachment. Chrome towel warmer. Tiled walls and floor with underfloor heating. Window to front with fitted shutters.
Bedroom Four 16' 6'' > 10' 9" x 11' 8'' > 6' 7" (5.03m > 3.32m x 3.55m> 2.04m)
Spacious L shaped bedroom with window to front and fitted shutters, radiator.
Externally
Extensive parking area, space for numerous cars, shingle driveway and access to garage. Tall hedging to boundaries and side access to rear.
Rear Garden
Beautifully landscaped and commencing with a wide terrace suitable for entertaining, which leads to a large lawned area with attractively planted shrub beds, shingle pathway leads to the rear where there is multi-purpose cabin, such as a home office measuring 24' 9" x 19' 2" overall which has a kitchen area and cloakroom, adjacent double storage shed.
Garage 17' 7'' x 16' 8'' max (5.36m x 5.08m)
Cupboard housing wall mounted gas central heating boiler and pressurised water cylinder. Further storage currently used as drying area. Further built in storage cupboard, power and light connected, electric sectional door.
Brochures
Brochure- COUNCIL TAXA payment made to your local authority in order to pay for local services like schools, libraries, and refuse collection. The amount you pay depends on the value of the property.Read more about council Tax in our glossary page.
- Ask agent
- PARKINGDetails of how and where vehicles can be parked, and any associated costs.Read more about parking in our glossary page.
- Yes
- GARDENA property has access to an outdoor space, which could be private or shared.
- Yes
- ACCESSIBILITYHow a property has been adapted to meet the needs of vulnerable or disabled individuals.Read more about accessibility in our glossary page.
- Ask agent
Energy performance certificate - ask agent
Bowhay, Hutton Mount, Brentwood, Essex, CM13
NEAREST STATIONS
Distances are straight line measurements from the centre of the postcode- Shenfield Station0.7 miles
- Brentwood Station1.5 miles
- West Horndon Station3.7 miles
About the agent
Extensive market knowledge, experience and professionalism are the core ingredients of our estate agency. Covering the vibrant Essex property market, where we have earned our reputation from a combined experience of over 78 years, we offer a full, accredited, estate agency service with a proven track record in sales, lettings and property management.
Use our extensive knowledge of the property market to ensure the smoothest possible move.
Contact us on 01277 225191 to arrange a fr
Notes
Staying secure when looking for property
Ensure you're up to date with our latest advice on how to avoid fraud or scams when looking for property online.
Visit our security centre to find out moreDisclaimer - Property reference 8282706. The information displayed about this property comprises a property advertisement. Rightmove.co.uk makes no warranty as to the accuracy or completeness of the advertisement or any linked or associated information, and Rightmove has no control over the content. This property advertisement does not constitute property particulars. The information is provided and maintained by WN Properties, Shenfield. Please contact the selling agent or developer directly to obtain any information which may be available under the terms of The Energy Performance of Buildings (Certificates and Inspections) (England and Wales) Regulations 2007 or the Home Report if in relation to a residential property in Scotland.
*This is the average speed from the provider with the fastest broadband package available at this postcode. The average speed displayed is based on the download speeds of at least 50% of customers at peak time (8pm to 10pm). Fibre/cable services at the postcode are subject to availability and may differ between properties within a postcode. Speeds can be affected by a range of technical and environmental factors. The speed at the property may be lower than that listed above. You can check the estimated speed and confirm availability to a property prior to purchasing on the broadband provider's website. Providers may increase charges. The information is provided and maintained by Decision Technologies Limited. **This is indicative only and based on a 2-person household with multiple devices and simultaneous usage. Broadband performance is affected by multiple factors including number of occupants and devices, simultaneous usage, router range etc. For more information speak to your broadband provider.
Map data ©OpenStreetMap contributors.





