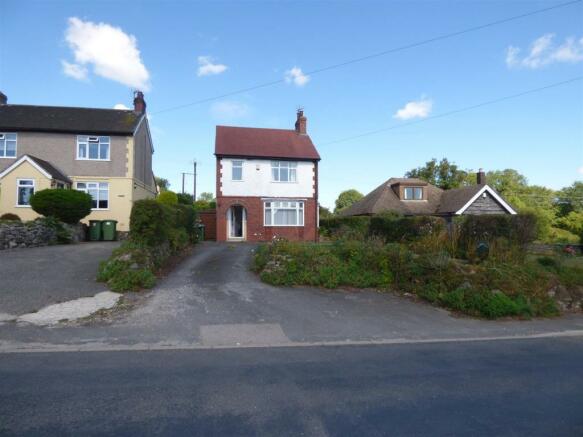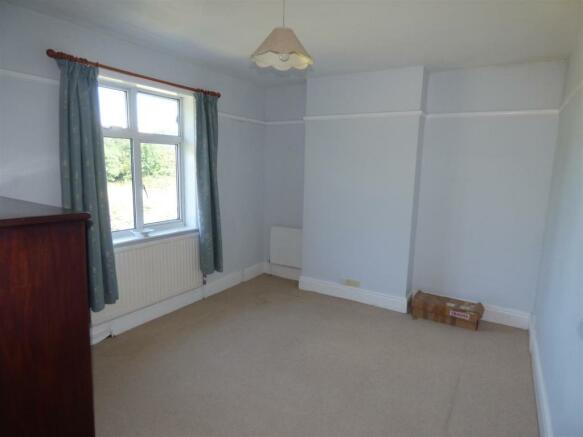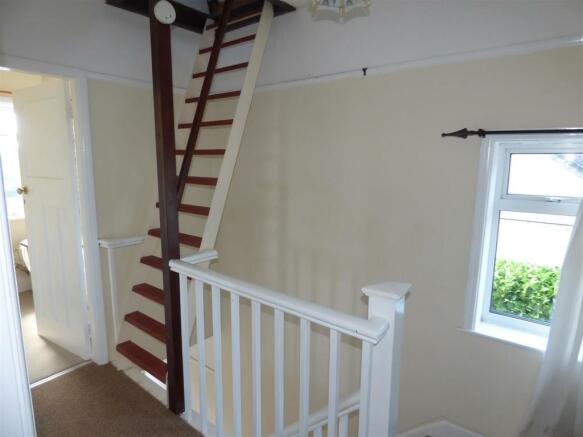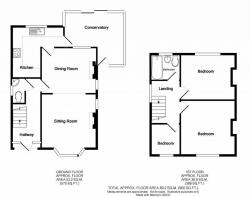Clovelly, Roes Lane, Crich, Matlock, DE4 5DH

- PROPERTY TYPE
Detached
- BEDROOMS
3
- BATHROOMS
1
- SIZE
Ask agent
- TENUREDescribes how you own a property. There are different types of tenure - freehold, leasehold, and commonhold.Read more about tenure in our glossary page.
Freehold
Key features
- Three bedroom detached house
- Off road parking
- Gardens to the front and rear
- Large attic room
- In need of some modernisation
Description
Location - Clovelly is situated on the outskirts of the popular village of Crich which offers a range of amenities including a primary school, village hall, Church, public houses, doctors surgery, village shops and a post office. The property is ideally located for easy access onto the B5053 and the A6 connecting to the nearby towns of Matlock (6.5 miles), Belper (5 miles) and Alfreton (5 miles) also being within commuting distance from the Cities of Derby and Nottingham. These towns offer a wide range of amenities and facilities including supermarkets, high street shops, restaurants and secondary schools and train stations. The area is renowned for its beauty and offers many local walks, trails, outdoor activities and beauty spots.
Description - The sale of Clovelly offers an opportunity to acquire a detached house which is ready for some modernisation situated on the edge of a popular village of Crich. The property currently has accommodation over two floors and benefits from well-proportioned rooms. The second floor comprises two attic rooms with a metal staircase rising from the landing, but could be altered to create a further bedroom. Externally there are gardens to the front and rear with off road parking for multiple vehicles.
Directions - From the centre of Crich village, head north along Bowns Hill and follow the road up the hill and around the sharp right hand bend which merges onto Roes Lane. Follow the road down the hill and the property will be found on the left hand side opposite the turning for Sherwood Drive, indicated by our for sale board.
Accommodation - Entrance hallway and Cloakroom
With stairs rising to the first floor, under stair storage cupboard and a cloakroom with WC, Sink and a window to the side.
Dining Room - 11' 10'' x 9' 9'' (3.60m x 2.97m) - With dual aspect windows, a fireplace with stone surround and raised heath housing a clear view inset multifuel stove. There is a built in storage cupboard and draws. The room is open into the Sitting room;
Sitting Room - 13' 10'' x 9' 11'' (4.22m x 3.02m) - With dual aspect windows one being a large bay window, a fireplace housing an electric fire and a radiator.
Kitchen - A ‘L’ shaped room with a window to the rear, built in floor and wall units with a breakfast bar, electric cooker, plumbing for washing machine and the gas central heating boiler. There is a radiator and a door into:
Conservatory - An ‘L’ shaped conservatory with double doors out to the rear garden and a door to the side of the house, with a radiator and tiled flooring. The room offers space for seating and or dining.
Landing - With stairs rising to the first floor, a window to the side and a metal stair case leading to the attic rooms.
Bedroom One - 12' 0'' x 11' 10'' (3.66m x 3.60m) - A large double bedroom, a radiator, with dual aspect windows and views over the valley.
Bedroom Two - 12' 0'' x 10' 2'' (3.66m x 3.10m) - A large double bedroom with a window to the rear overlooking adjoining fields and two radiators.
Bedroom Three - 6' 7'' x 6' 2'' (2.00m x 1.88m) - A small single bedroom with a window to the front and a radiator
Bathroom - 6' 2'' x 5' 7'' (1.88m x 1.70m) - With a three piece suite comprising a bath and shower over, WC and sink, a window to the rear and a radiator.
Attic Room: - 17' 11'' x 11' 6'' (5.46m x 3.50m) - Access via a metal staircase from the landing, a spacious area divided into two parts, with a window to the side and a Velux window, a wall mounted electric panel heater, with power and lighting. This area creates a hobby room or a large storage area. There is the option to alter the stairs using the third bedroom to create a more usable bedroom on the second floor (subject to the necessary planning consents).
Externally: - To the front of the property with parking for numerous vehicles on a tarmac driveway together with a small parking space at the road level.
Lean Shed And Garden Shed: - A good size shed with doors to the front and rear. There is a timber garden shed positioned in the rear garden.
Gardens: - The front garden has a lawn area with planted borders and dry stone walling and hedgerow boundaries. The rear garden is down to grass with a patio area, planted borders and a path to the garden shed. all area of garden with well stocked beds and shrubs to the front. To the rear is a patio area excellent for outside dining and a raised garden laid to lawn with planted borders.
Services: - Mains electric, gas, water are connected. The property has private waste drainage.
Tenure And Possession: - The property will be sold freehold with vacant possession upon completion.
Fixtures And Fittings: - Only those referred to in the brochure are included in the sale.
Rights Of Way, Wayleaves And Easements: - The property is sold subject to and with the benefit of all other rights of way, wayleaves and easements that may exist whether or not they are defined in these particulars.
Local Authority: - Amber Valley Borough Council.
Viewing: - Strictly by appointment only through the selling agents Bagshaws Bakewell Office.
Council Tax Band - D
Epc Rating - D
Method Of Sale: - The property is offered For Sale by Private Treaty
Money Laundering Regulations 2017: - Due to recent changes in legislation, all buyers must provide relevant documentation in order to provide proof of their identity and place of residence. The documentation collected will not be disclosed to any other party.
Brochures
Draft Brochure - Private Treaty.pdfBrochure- COUNCIL TAXA payment made to your local authority in order to pay for local services like schools, libraries, and refuse collection. The amount you pay depends on the value of the property.Read more about council Tax in our glossary page.
- Band: D
- PARKINGDetails of how and where vehicles can be parked, and any associated costs.Read more about parking in our glossary page.
- Yes
- GARDENA property has access to an outdoor space, which could be private or shared.
- Yes
- ACCESSIBILITYHow a property has been adapted to meet the needs of vulnerable or disabled individuals.Read more about accessibility in our glossary page.
- Ask agent
Energy performance certificate - ask agent
Clovelly, Roes Lane, Crich, Matlock, DE4 5DH
NEAREST STATIONS
Distances are straight line measurements from the centre of the postcode- Whatstandwell Station1.2 miles
- Ambergate Station1.8 miles
- Cromford Station3.6 miles


Notes
Staying secure when looking for property
Ensure you're up to date with our latest advice on how to avoid fraud or scams when looking for property online.
Visit our security centre to find out moreDisclaimer - Property reference 32057267. The information displayed about this property comprises a property advertisement. Rightmove.co.uk makes no warranty as to the accuracy or completeness of the advertisement or any linked or associated information, and Rightmove has no control over the content. This property advertisement does not constitute property particulars. The information is provided and maintained by Bagshaws, Bakewell. Please contact the selling agent or developer directly to obtain any information which may be available under the terms of The Energy Performance of Buildings (Certificates and Inspections) (England and Wales) Regulations 2007 or the Home Report if in relation to a residential property in Scotland.
*This is the average speed from the provider with the fastest broadband package available at this postcode. The average speed displayed is based on the download speeds of at least 50% of customers at peak time (8pm to 10pm). Fibre/cable services at the postcode are subject to availability and may differ between properties within a postcode. Speeds can be affected by a range of technical and environmental factors. The speed at the property may be lower than that listed above. You can check the estimated speed and confirm availability to a property prior to purchasing on the broadband provider's website. Providers may increase charges. The information is provided and maintained by Decision Technologies Limited. **This is indicative only and based on a 2-person household with multiple devices and simultaneous usage. Broadband performance is affected by multiple factors including number of occupants and devices, simultaneous usage, router range etc. For more information speak to your broadband provider.
Map data ©OpenStreetMap contributors.




