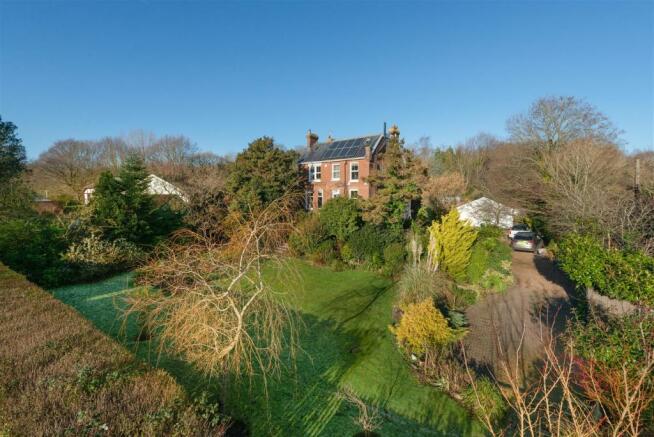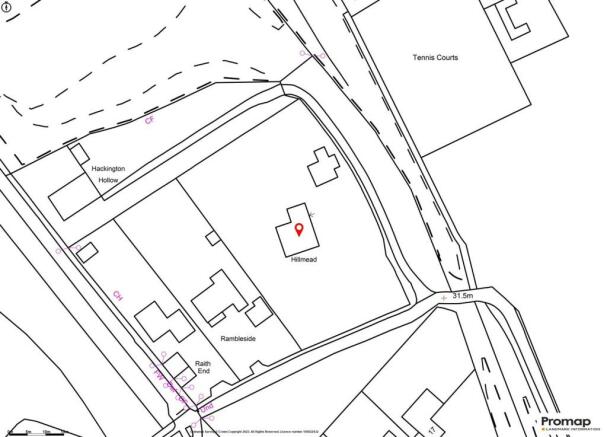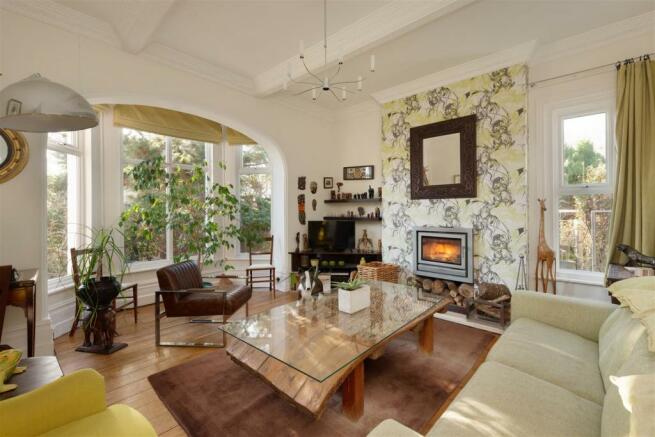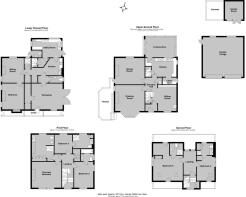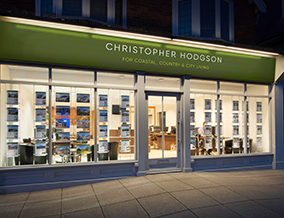
Leycroft Close, Canterbury

- PROPERTY TYPE
Detached
- BEDROOMS
5
- BATHROOMS
5
- SIZE
3,446 sq ft
320 sq m
- TENUREDescribes how you own a property. There are different types of tenure - freehold, leasehold, and commonhold.Read more about tenure in our glossary page.
Freehold
Key features
- Substantial Victorian Family Home
- One Mile from Canterbury City Centre
- 0.8 Miles to Canterbury West Station
- Occupying a Generous Half Acre Plot
- Accommodation Over Four Floors
- 5 Bedrooms & 5 Bathrooms
- Self Contained Flat
- Extensive Gardens
- Garden Room with Veranda
- Double Garage & Off Street Parking
Description
‘Hillmead’ occupies a generous plot totalling a little over half of an acre and was built circa 1900 by Walter Cozens, a prominent local builder who was instrumental in the founding of Canterbury Archaeological Society in 1921.
The house enjoys an idyllic and tranquil setting being surrounded by secluded gardens which are encompassed by mature shrubs and trees, which is rarely found within such close proximity to both the City centre, surrounding countryside and Canterbury West station (0.8 miles) which provides High Speed services to London. The beautiful parkland of University of Kent, Canterbury Campus is a short two-minute stroll away, and is ideal for exercise and dog walking.
The superb and comfortably proportioned accommodation is arranged over four floors and totals 3455 sq ft (321 sq m) including a self-contained flat which provides ancillary accommodation for guests.
The upper ground floor entrance hall opens to a sitting room, drawing room, dining room, a smartly fitted kitchen/breakfast room and a cloakroom. To the first and second floors there are five bedrooms and five bathrooms (all of which are en-suite). The lower ground floor comprises a utility room which serves the main house, a self-contained flat with kitchen, sitting room, bedroom and shower room, and access to a workshop with storage and a wine cellar.
Outside, the extensive gardens have been thoughtfully landscaped and include numerous seating areas including a raised terrace facing West and a garden room with veranda. A driveway accessed via electronically operated gates provides off street parking for a number of vehicles and access to a large, detached garage.
Location - Leycroft Close is ideally positioned less than one mile from the City centre and within walking distance of Canterbury West mainline railway station (0.8 miles). The City benefits from public schools, state schools and higher educational facilities including The University Of Kent, King's School, St Edmunds School and Kent College; all of which are located within close proximity to the property. Canterbury also offers a wealth of cultural and leisure amenities including the recently reconstructed Marlowe Theatre, a number of bars and restaurants, a major shopping centre enjoying a range of mainstream retail outlets as well as many individual shops and Canterbury Cathedral which dates back to the 6th Century and forms part of a UNESCO World Heritage Site. There is also access to the A2/M2 and subsequent motorway network. The mainline railway stations offer fast and frequent services to London with high speed links from Canterbury West to London St Pancras (approximately 56 minutes).
Accommodation - The accommodation and approximate measurements (taken at maximum points) are:
Upper Ground Floor -
• Entrance Hall -
• Drawing Room - 4.50m x 4.00m (14'9" x 13'1") -
• Sitting Room - 4.00m x 2.84m (13'1" x 9'4") -
• Dining Room - 4.55m x 4.07m (14'11" x 13'4") -
• Conservatory - 4.75m x 3.10m (15'7" x 10'2") -
• Kitchen - 4.80m x 2.90m (15'8" x 9'6") -
• Utility Area - 2.15m x 1.07m (7'0" x 3'6") -
First Floor -
• Bedroom 1 - 4.55m x 4.02m (14'11" x 13'2") -
• Shower Room - 4.07m x 3.38m (13'4" x 11'1") -
• Bedroom 2 - 4.00m x 2.95m (13'1" x 9'8") - Currently used as a Study.
• En-Suite Bathroom - 1.93m x 1.87m (6'3" x 6'1") -
• Bedroom 3 - 2.90m x 2.73m (9'6" x 8'11") -
• En-Suite Shower Room - 3.14m x 2.10m (10'3" x 6'10") -
Second Floor -
• Bedroom 4 - 3.86m x 3.00m (12'8" x 9'10") -
• En-Suite Shower Room - 2.08m x 1.80m (6'9" x 5'10") -
• Bedroom 5 - 4.68m x 3.86m (15'4" x 12'7") -
• En-Suite Shower Room - 2.00m x 1.80m (6'6" x 5'10") -
Lower Ground Floor -
• Utility Room - 4.47m x 2.79m (14'7" x 9'1") -
• Workshop - 4.72m x 4.00m (15'5" x 13'1") -
• Cellar - 2.84m x 0.85m (9'3" x 2'9") -
Self Contained Flat -
• Kitchen - 5.86m x 2.66m (19'2" x 8'8") -
• Sitting Room - 3.98m x 3.34m (13'1" x 10'11") -
• Bedroom - 3.98m x 3.36m (13'1" x 11'0") -
• Shower Room - 1.65m x 0.97m (5'5" x 3'2") -
• Cloakroom -
Outside -
• Garden - 40.54m x 26.21m (133" x 86") -
• Garden Room - 2.80m x 2.80m (9'2" x 9'2") - With electricity supply and heating.
• Veranda - 2.80m x 2.80m (9'2" x 9'2") -
• Gardener's Wc -
• Double Garage - 6.20m x 6.00m (20'4" x 19'8") -
Video Tour - Please view the video tour for this property, and contact us to discuss arranging a viewing.
Brochures
Hillmead, Leycroft Close, Canterbury.pdf- COUNCIL TAXA payment made to your local authority in order to pay for local services like schools, libraries, and refuse collection. The amount you pay depends on the value of the property.Read more about council Tax in our glossary page.
- Band: G
- PARKINGDetails of how and where vehicles can be parked, and any associated costs.Read more about parking in our glossary page.
- Yes
- GARDENA property has access to an outdoor space, which could be private or shared.
- Yes
- ACCESSIBILITYHow a property has been adapted to meet the needs of vulnerable or disabled individuals.Read more about accessibility in our glossary page.
- Ask agent
Leycroft Close, Canterbury
NEAREST STATIONS
Distances are straight line measurements from the centre of the postcode- Canterbury West Station0.6 miles
- Canterbury East Station1.3 miles
- Sturry Station2.2 miles
About the agent
Successfully selling properties over five decades and committed to providing the highest standard of service, Christopher Hodgson Estate Agents are the areas leading agents.
We have well situated offices in Tankerton Road, Whitstable, offering a wide range of properties both in Whitstable and the surrounding area.
No other local agent can offer a better combination of personal service, professionalism, wide experience and extensive local knowle
Industry affiliations



Notes
Staying secure when looking for property
Ensure you're up to date with our latest advice on how to avoid fraud or scams when looking for property online.
Visit our security centre to find out moreDisclaimer - Property reference 32100881. The information displayed about this property comprises a property advertisement. Rightmove.co.uk makes no warranty as to the accuracy or completeness of the advertisement or any linked or associated information, and Rightmove has no control over the content. This property advertisement does not constitute property particulars. The information is provided and maintained by Christopher Hodgson, Whitstable. Please contact the selling agent or developer directly to obtain any information which may be available under the terms of The Energy Performance of Buildings (Certificates and Inspections) (England and Wales) Regulations 2007 or the Home Report if in relation to a residential property in Scotland.
*This is the average speed from the provider with the fastest broadband package available at this postcode. The average speed displayed is based on the download speeds of at least 50% of customers at peak time (8pm to 10pm). Fibre/cable services at the postcode are subject to availability and may differ between properties within a postcode. Speeds can be affected by a range of technical and environmental factors. The speed at the property may be lower than that listed above. You can check the estimated speed and confirm availability to a property prior to purchasing on the broadband provider's website. Providers may increase charges. The information is provided and maintained by Decision Technologies Limited. **This is indicative only and based on a 2-person household with multiple devices and simultaneous usage. Broadband performance is affected by multiple factors including number of occupants and devices, simultaneous usage, router range etc. For more information speak to your broadband provider.
Map data ©OpenStreetMap contributors.
