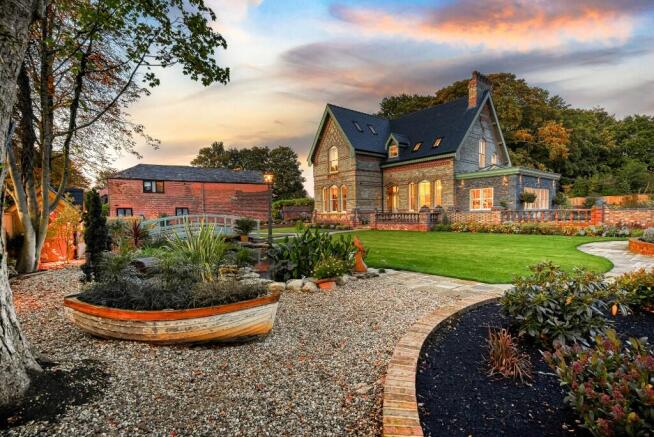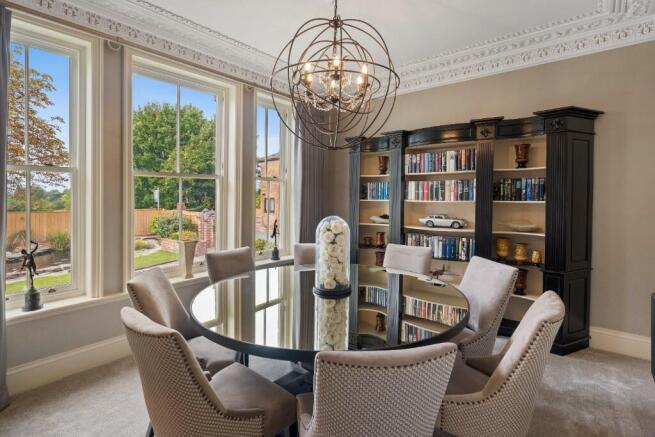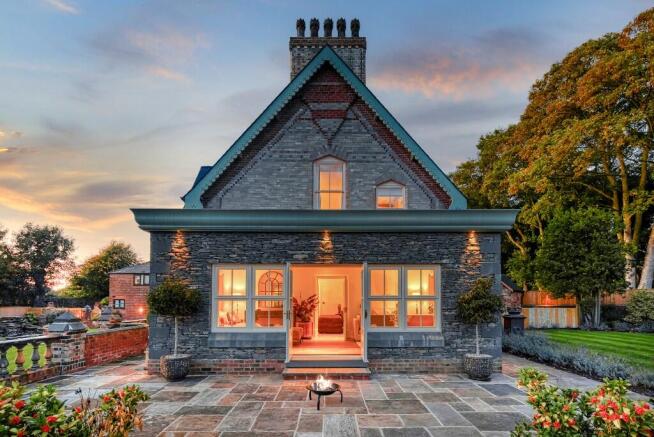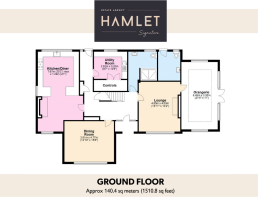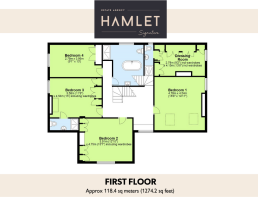Orford House, Lady Lane, Warrington, Cheshire, WA3

- PROPERTY TYPE
Detached
- BEDROOMS
5
- BATHROOMS
5
- SIZE
3,474 sq ft
323 sq m
- TENUREDescribes how you own a property. There are different types of tenure - freehold, leasehold, and commonhold.Read more about tenure in our glossary page.
Freehold
Key features
- Part Exchange considered for interesting property
- Adjacent parcel of land availble at an extra cost
- Full furnishings can be purchased for an extra cost
Description
Historic home reimagined
Dating back to 1840, Orford House in Croft has been reimagined for modern family living. Retaining many original features, alongside detailed recreations, Orford House has been sympathetically restored to its former glory - yet upgraded to offer contemporary comfort in classic style.
Enter via the storm porch, with refurbished Minton tiles underfoot, before stepping into the bright entrance hall where highly decorative cornicing fringes the ceiling for a showstopping arrival. Underfloor heating warms the herringbone floor. Ahead, the mahogany carved staircase rises to the first floor.
Freshen up in the contemporary shower room ahead, also warmed by underfloor heating, with wet room style shower, WC and large scallop-edged wash basin with Swarovski crystal taps.
Entertaining haven
To the right is the sitting room, with original fireplace and large, newly fitted, double glazed sash windows, framing impressive views out over the landscaped garden. Overhead an elegant ceiling rose and cornicing are nods to the home's heritage. Deep pile carpet, numerous brushed brass sockets and switches and ceiling speakers (fitted also in the orangery and kitchen) complete the scene.
Open the Chantilly-lace accented door to the orangery; palatially sized with large windows and broad double doors bringing the outdoors in. Deep windowsills are wired up for electric blinds. Step out to view the terrace, parterre garden, breath-taking water feature and pond.
Wine and dine
Returning to the entrance hall, discover the dining room on the left, a formal and bright room, with handmade drapes dressing a trio of tall sash windows, which present views out over the sculptured pond and waterfall.
Above the round dining table, perfectly central to the room, an impressive light fitting showers illumination down. Sociable and stylish, this room is ideal for entertaining.
Feast your eyes
Continue to the open plan dining-kitchen. Light, bright and inviting, this room is cleverly zoned to provide easy flow living space for all the family. Traditional Shaker-style cabinetry provides plenty of storage, with large Rangemaster cooker, whilst marble worktops serve as breakfast bars with stools perfectly placed for casual dining. Bosch appliances include a fridge, freezer, dishwasher, Franke sink and pantry cupboard with toaster, kettle and microwave, discreetly hidden from view.
To one side, a powerful log-burning stove inset within a redbrick hearth is surmounted by a reclaimed and sandblasted timber lintel.
From the rear hallway the utility room houses the CCTV workings, boiler and LPG back up for the Air Source Heat Pump. Sockets and desk space also make this room ideal as a home office. From the rear hall, there is direct access to the garden.
Soak & sleep
On the first floor find the family bathroom with walk-in shower, with rainfall head and alcove shelving features alongside a large, freestanding stone tub with floor mounted tap and showerhead attachment. A Villeroy & Boch wall-mounted WC, wide vanity unit wash basin and overhead LED mirror also feature.
Four double bedrooms feature on this level, three benefiting from luxurious ensuite bathrooms, furnished with the finest fittings. Other unique features of these bedrooms include original fireplaces, gothic archways, verdant views and fitted wardrobes. Each headboard throughout the home is bespoke-made to accentuate the room.
The main bedroom has been reconfigured to provide maximum space and luxury with room for king-size bed and curving sofa. Electronically closing Velux windows shower light down from above with views of the fountain and landscaped garden. A spacious dressing room, with a wealth of fitted wardrobes provides hidden door access to the automatically-illuminated ensuite, with walk-in shower, Villeroy & Boch vanity unit wash basin and WC, and heated towel rail on a separately controlled heating system.
Annex accommodation
Ideal independent living quarters can be found on the top floor, where a large landing leads to a spacious double bedroom on the left, where large Velux windows in the high vaulted ceiling, offer leafy views out to the mature trees.
There is also a peaceful lounge, with Velux windows, LuxDeco armchairs and Arighi Bianchi side tables and touches and surround sound. There is also a kitchenette and shower room with heated towel radiators, walk-in shower, vanity unit wash basin and WC. Background lighting features throughout the apartment, automatically activated upon movement at night-time.
Breathtaking gardens
Remodelled outside as well as indoors, the newly laid gardens include extensive York stone patios and pathways.
An outdoor mud kitchen and play area has been created from a former coal storage building. An enclosed area would be ideal for a hot tub, fitted with lighting and cabling, privately set behind fencing. A separate red brick building serves as an outdoor shower room with wash basin and WC, ideal for changing after a dip in the hot tub.
Substantially sized, there is a kitchen garden, lavender planted borders, garden store and separate, heated, outdoor WC to one side.
Parterre gardens with aromatics and pollinator planting, a circular water feature and fountain and large, circular, cobbled planted borders also feature.
The stunning pond, with bridge and planted with lilies and irises features a plant room to the rear and impressive waterfall, built of Cornish slate and stone.
Parking is plentiful on the spacious drive, with a large, detached triple garage with electric up and over doors and storage area.
Extra potential
Along a pathway to the rear, formerly the old road to the HMS Gosling Fleet Air Arm Training Barracks, also belonging to Orford House is a large expanse of land ripe with potential for development; the perfect place for a private swimming pool, hobby room or office, allotment or hobby farming area.
On your doorstep
In the nearby village of Culcheth, pick up all your essential shopping. Dine out at The Smokehouse or pick up a takeaway from one of the many food outlets. There is also a Sainsbury's.
Warrington centre is only ten minutes' drive away for work and leisure opportunities. Poised between Liverpool and Manchester, the M6 and M62 are only ten minutes' drive away for commuting and connections. Newton Station is only ten minutes from the door.
Orford House offers luxury living for all the family. Future proofed and lovingly restored, Orford House is an embracing home that you'll never want to leave.
Brochures
Brochure 1- COUNCIL TAXA payment made to your local authority in order to pay for local services like schools, libraries, and refuse collection. The amount you pay depends on the value of the property.Read more about council Tax in our glossary page.
- Ask agent
- PARKINGDetails of how and where vehicles can be parked, and any associated costs.Read more about parking in our glossary page.
- Garage,Driveway,Gated,Private
- GARDENA property has access to an outdoor space, which could be private or shared.
- Front garden,Private garden,Rear garden,Back garden
- ACCESSIBILITYHow a property has been adapted to meet the needs of vulnerable or disabled individuals.Read more about accessibility in our glossary page.
- Ask agent
Orford House, Lady Lane, Warrington, Cheshire, WA3
Add an important place to see how long it'd take to get there from our property listings.
__mins driving to your place



Your mortgage
Notes
Staying secure when looking for property
Ensure you're up to date with our latest advice on how to avoid fraud or scams when looking for property online.
Visit our security centre to find out moreDisclaimer - Property reference OrfordHouse. The information displayed about this property comprises a property advertisement. Rightmove.co.uk makes no warranty as to the accuracy or completeness of the advertisement or any linked or associated information, and Rightmove has no control over the content. This property advertisement does not constitute property particulars. The information is provided and maintained by Hamlet Homes, Warrington. Please contact the selling agent or developer directly to obtain any information which may be available under the terms of The Energy Performance of Buildings (Certificates and Inspections) (England and Wales) Regulations 2007 or the Home Report if in relation to a residential property in Scotland.
*This is the average speed from the provider with the fastest broadband package available at this postcode. The average speed displayed is based on the download speeds of at least 50% of customers at peak time (8pm to 10pm). Fibre/cable services at the postcode are subject to availability and may differ between properties within a postcode. Speeds can be affected by a range of technical and environmental factors. The speed at the property may be lower than that listed above. You can check the estimated speed and confirm availability to a property prior to purchasing on the broadband provider's website. Providers may increase charges. The information is provided and maintained by Decision Technologies Limited. **This is indicative only and based on a 2-person household with multiple devices and simultaneous usage. Broadband performance is affected by multiple factors including number of occupants and devices, simultaneous usage, router range etc. For more information speak to your broadband provider.
Map data ©OpenStreetMap contributors.
