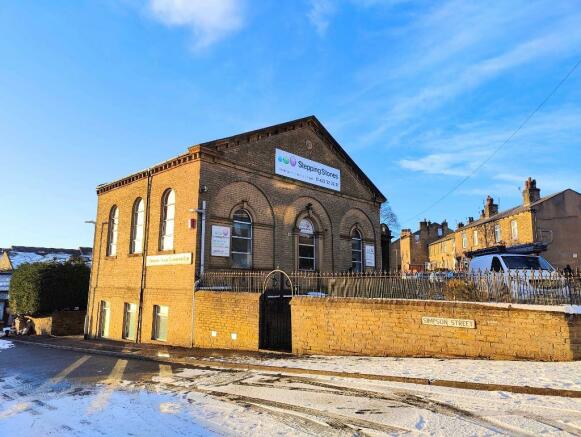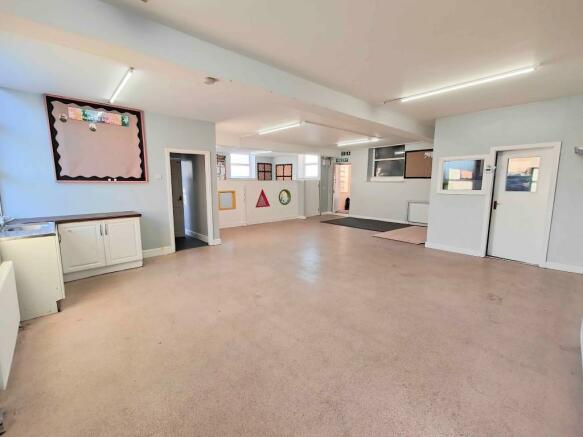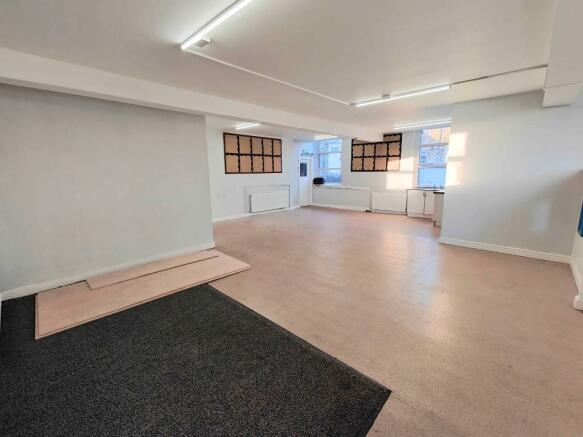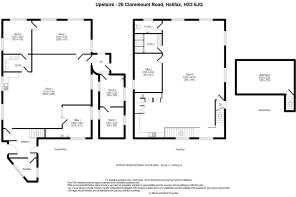
Unit 1 & 2 - 20 Claremount Road, Halifax, HX3 6JQ
Letting details
- Let available date:
- Ask agent
- Let type:
- Long term
- PROPERTY TYPE
Commercial Property
- SIZE
Ask agent
Key features
- Multi use commercial property
- Available immediately
- Previously a successful day care facility
- Close to Halifax town centre
- 2970 ft2 Aprox.
- £2000 PCM rent
Description
From the roadside, solid stone steps lead up to the main entrance area.
ENTRANCE HALLWAY
A spacious entrance area, providing a reception into the commercial unit and access to the main areas of the building. With wood laminate flooring, single radiator and central light fittings.
From the entrance hallway doors open into
RECEPTION
A small reception room providing a reception area for staffing of the property. With a wood laminate floor, single radiator, two windows and central light fitting.
ROOM 1
9.1m x 7.6m (29'10 24'9)
A large and open workspace for the building, ideal for a multi-purpose room. There is a set of work surfaces to one side with a stainless steel sink. With a laminated floor, multiple ceiling strip lights, two radiators and two windows to the front elevation.
From Room 1 a wooden half height door opens into
ROOM 3
6.1 x 3.5m (20'0 x 11'5)
Another large multi-purpose room. This could be re-integrated with room 1 as it is only separated by a stud half height wall. With a laminated floor, multiple ceiling strip lights, single radiator and two windows to the side elevation.
From room 3 a wooden door opens into
ROOM 2
3.0 x 3.5m (9'10 x 11'5)
An ideal room for a small play room or office space. With a carpeted floor, central light fitting, single radiator and windows to the front and side elevations creating a dual aspect nature.
From room 1 wooden doors open into
OFFICE 1
4.8 x 3.4m (15'7 x 11'1)
An ideal staff room/office space. With a vinyl floor, central light fitting, window to the rear elevation, building's boiler system and wall mounted washbasin. The room also features an internal window for easy observation over room 1.
GF WC
A ground floor toilet set, currently set out for use by small children. Featuring two small toilets, two low counter inset washbasins, vinyl floor, central light fitting and wall mounted shelving.
HALL
A short hallway providing access from the main room to the rear utility rooms and access to the rear emergency access staircase.
From the hallway a wooden door opens into
ROOM 4
2.6 x 3.3m (8'6 x 10'9)
A multi-purpose room that would be useful for a variety of uses, staff room/kitchen etc. With vinyl floor, two windows to both sides of the room, double radiator, central light fitting, extractor fan, cupboard counter units, stainless steel sink and stainless steel mixer taps.
From room 4 a wooden door opens into
ROOM 5
2.6 x 3.2m (8'6 x 10'5)
An ideal office space or store room. With a wood laminate floor, window to the side elevation, double radiator and central light fitting.
From the main entrance hallway stairs lead up to
ROOM 6
9.3 x 12.1m (30'6 x 39'6)
A fantastic, large and open workspace room, originally used as another large play area for the daycare at the property. The room features a kitchen area to one side with a large amount of additional storage owing to the arched cupboards. The room is bathed in natural light owing to the six windows to three walls of the room and is well lit via multiple ceiling mounted strip lights. The kitchen area has laminated work surfaces, over and under counter cupboards and drawers, integrated oven, stainless steel sink and tiled splashbacks. With three double radiators and under stairs storage cupboard.
From room 6 wooden doors open into
OFFICE 2
2.9 x 4.0m (9'6 x 13'1)
A generous office space, previously used by the manager for the daycare and features internal windows providing a clear view over the main first floor room. With a wood laminate floor, single radiator, central light fitting and window to the side elevation.
1F WC 1
Another set of toilets designed for use by small children. Featuring three toilet cubicles, low counter inset sinks, central light fitting, splashback tiling and wood laminate flooring.
1F WC 2
A full sized staff toilet with vinyl flooring, pedestal washbasin, close coupled toilet, central light fitting, stained glass window to the side elevation and tiled splashbacks.
From room 6 stairs lead up to the
STORE ROOM
6.0 x 5.2m (19'8 x 17'0)
A fantastic addition to the property offering a large amount of storage space. The room has central light fittings and is plaster boarded around the outside.
GENERAL
The property has the benefit of all mains services, gas, electric and water with the added benefit of gas central heating.
TO VIEW
Strictly by appointment, please telephone Marsh & Marsh Properties on .
DIRECTIONS
From Halifax town centre head towards Boothtown on Haley Hill (A647) for 0.4 miles and then turn right onto Woodlands Road. After 0.2 miles at the head of the road at the "T" junction, turn left onto Claremount Road. After 120m the property will be located on your left hand side and, due to its iconic nature, is clearly visible.
For sat nav users the postcode is: HX3 6JQ
Whilst every endeavour is made to ensure the accuracy of the contents of the rental particulars, they are intended for guidance purposes only and do not in any way constitute part of a contract. No person within the company has authority to make or give any representation or warranty in respect of the property. Measurements given are approximate and are intended for illustrative purposes only. Any fixtures, fittings or equipment have not been tested. Tenants are encouraged to satisfy themselves by inspection of the property to ascertain their accuracy.
Unit 1 & 2 - 20 Claremount Road, Halifax, HX3 6JQ
NEAREST STATIONS
Distances are straight line measurements from the centre of the postcode- Halifax Station1.2 miles
- Sowerby Bridge Station2.6 miles
- Brighouse Station4.4 miles
About the agent
At Marsh and Marsh Properties we aim to provide you with a reliable and friendly service, offering excellent, lower than average prices and special offers. We are a family run business, offering old fashioned service along with our new approach to property sales.
We also offer Free Valuations without obligation. Free Valuation meetings will:
Explain the full selling process in a simple and easy to understand format,
Present the options we have created to sell your hous
Notes
Disclaimer - Property reference MMR00067b. The information displayed about this property comprises a property advertisement. Rightmove.co.uk makes no warranty as to the accuracy or completeness of the advertisement or any linked or associated information, and Rightmove has no control over the content. This property advertisement does not constitute property particulars. The information is provided and maintained by Marsh and Marsh, Halifax. Please contact the selling agent or developer directly to obtain any information which may be available under the terms of The Energy Performance of Buildings (Certificates and Inspections) (England and Wales) Regulations 2007 or the Home Report if in relation to a residential property in Scotland.
Map data ©OpenStreetMap contributors.






