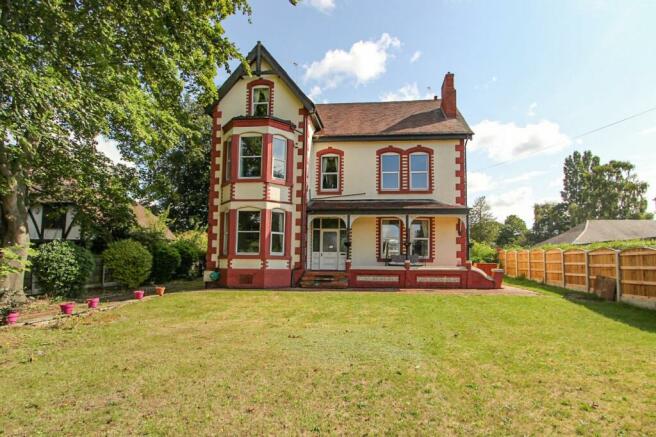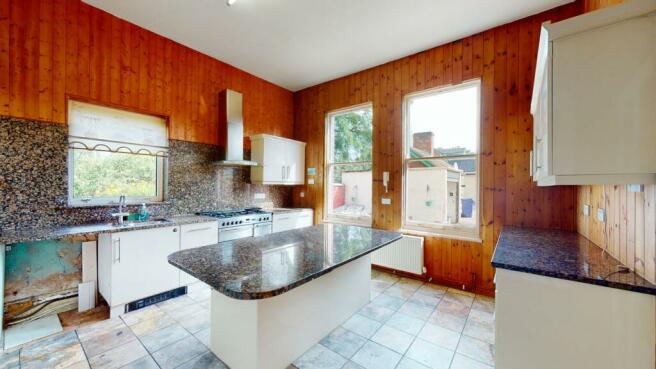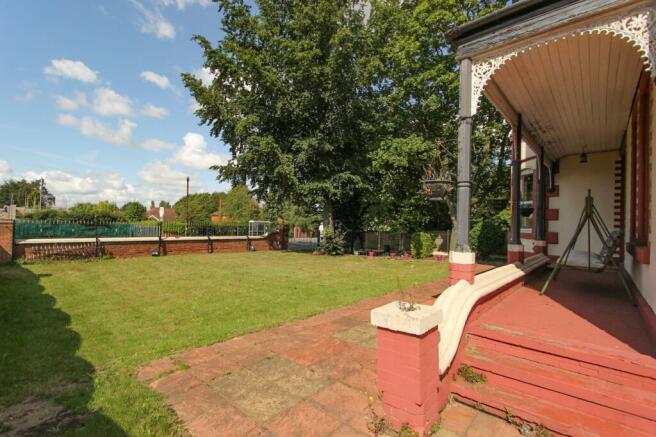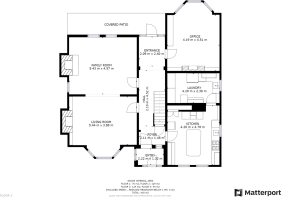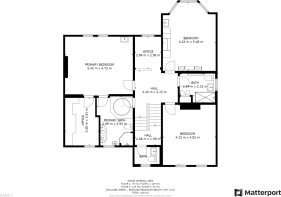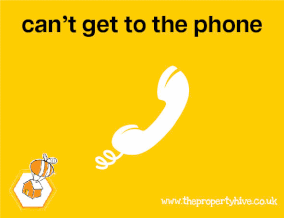
Bawtry Road, Bessacarr, Doncaster, DN4
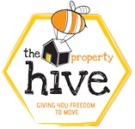
- PROPERTY TYPE
Detached
- BEDROOMS
6
- BATHROOMS
4
- SIZE
Ask agent
- TENUREDescribes how you own a property. There are different types of tenure - freehold, leasehold, and commonhold.Read more about tenure in our glossary page.
Freehold
Key features
- 3D Virtual Tour Available
- Enviable Location on Bawtry Road
- Basement with Games Room, Gym, Bar And Wine Cellar
- Spacious Detached Character Home
- Spacious Six Bedroom Detached Character Home
- Master Suite With En Suite And Dressing Room
- Kitchen Diner and Utility Room/Pantry
- Two Family Bathrooms
- Out Building Ideal For Office Space And Storage
- Garage With Electric Doors
Description
3D Virtual Tour Available- Take a closer, more detailed look around via our 3D Virtual Tour! Don't forget that you can also check availability for viewings online via a visit to our website... This substantial 6 bedroom, 4 bathroom detached family home is located in the desirable location of Bawtry Road, Bessacarr Full of character and original features the home boasts an abundance of living space, a basement with a games room, gym, bar and wine cellar, this home has something for everyone. With a separate office, multiple reception rooms, an open plan kitchen diner, six bedrooms with an en suite and dressing room in the master, you won’t be disappointed. Enjoy the convenience of multiple parking spots, and a driveway. Don’t miss out on this enviable location – contact us today to book a viewing! The home benefits from a CCTV security system and six cameras, a burglar alarm and panic buttons, all windows and doors have sensors, all floors have a separate alarm system.
Ground Floor
Floor Plan 1
Kitchen Diner
Benefitting from a Range master gas cooker, One piece dgranite dining table, india granite worktop including 2.5ft splash back all round the kitchen including in the pantry.
Utility/Pantry
Open Plan lounge And Sitting Area
Second Reception
First Floor
Floor Plan 2
First Floor Toilet
With Italian quality ceramic tiles
Master Bedroom Suite
Moorish design Roca fully tiled Spanish ceramics with double round jacuzzi.
Second Bedroom
Third Bedroom
Bathroom
Fully tiled with English ceramics, pressurised copper tank,
Second Floor
Floor Plan 3
Fourth Bedroom
Fifth Bedroom
Sixth Bedroom
Shower Room
Fully tiles with Spanish ceramic tiles (Porcelonosa)
Basement
Floor Plan 4
The main two rooms fully tanked with central heating and double glazed windows all round by Boardman Bros. Fitted Bar, small gym and wine cellar.
Games Room
Featuring a Snooker table, felt and cushions recently replaced. The mahogony top borders have beenn revamped and polished by restorer George Stone.
Bar And Gym
External
Front Aspect
There is a galvanised designed metal gate with metal fencing- Electric gate is powered by a top grade motor with GSM sim card and intercom. The property also features a first floor balcony with metal swing seat .
Rear Garden
Featuring a garage with electric shutters, outside toilet in a outbuilding ideal for storage and a rear courtyard allowing for multiple cars to park
Property Information
Council Tax Band - G
Utilities - Mains Gas, Mains Electricity, Mains Water
Water Meter - Yes
Tenure - Freehold
Solar Panels - No
Space Heating System - GLOW WORM GAS BOILER 120 BTU CAPACITY
Approximate Heating System Installation Date -10 years ago
Water Heating System -Insulated BIG PRESSURISED MODERN COPPER TANK
Approximate Water Heating Installation Date -
Boiler Location - Basement
Approximate Electrical System Installation Date - installed before we moved in 1996
Approximate Electrical System Test Date -
Fires/Heaters - All electric heaters - installed within last 10 yrs changed from log fire .
Permanent Loft Ladder -
Loft Insulation -- FULLY INSULATED WITH GLASS FIBRE WOOL WITH ACCESS TO LOFT BY HATCH .
Loft Boarded out -
CCTV - installed x6 SONY CAMERAS 360. View -2015
ALARM - MODERN DIGITAL TECH X2 BOXES OUTSIDE FRONT AND BACK OF BLDG- PANIC BUTTON -in B...
Brochures
Brochure 1Council TaxA payment made to your local authority in order to pay for local services like schools, libraries, and refuse collection. The amount you pay depends on the value of the property.Read more about council tax in our glossary page.
Band: G
Bawtry Road, Bessacarr, Doncaster, DN4
NEAREST STATIONS
Distances are straight line measurements from the centre of the postcode- Doncaster Station2.2 miles
- Bentley (South Yorks.) Station3.4 miles
- Kirk Sandall Station3.6 miles
About the agent
We make it happen!
Right from the outset, we knew we wanted to do things differently at
The Property Hive
.
When we launched The Property Hive, we had one goal in mind, to create a more personal service dedicated to serving communities in Doncaster.
Our mission is to revolutionise the way we buy and sell houses forever and provide you with a real alternative to the outdated self-serving tactics of traditional estate agents and the hands-of
Notes
Staying secure when looking for property
Ensure you're up to date with our latest advice on how to avoid fraud or scams when looking for property online.
Visit our security centre to find out moreDisclaimer - Property reference 22917674. The information displayed about this property comprises a property advertisement. Rightmove.co.uk makes no warranty as to the accuracy or completeness of the advertisement or any linked or associated information, and Rightmove has no control over the content. This property advertisement does not constitute property particulars. The information is provided and maintained by The Property Hive, Bessacarr. Please contact the selling agent or developer directly to obtain any information which may be available under the terms of The Energy Performance of Buildings (Certificates and Inspections) (England and Wales) Regulations 2007 or the Home Report if in relation to a residential property in Scotland.
*This is the average speed from the provider with the fastest broadband package available at this postcode. The average speed displayed is based on the download speeds of at least 50% of customers at peak time (8pm to 10pm). Fibre/cable services at the postcode are subject to availability and may differ between properties within a postcode. Speeds can be affected by a range of technical and environmental factors. The speed at the property may be lower than that listed above. You can check the estimated speed and confirm availability to a property prior to purchasing on the broadband provider's website. Providers may increase charges. The information is provided and maintained by Decision Technologies Limited. **This is indicative only and based on a 2-person household with multiple devices and simultaneous usage. Broadband performance is affected by multiple factors including number of occupants and devices, simultaneous usage, router range etc. For more information speak to your broadband provider.
Map data ©OpenStreetMap contributors.
