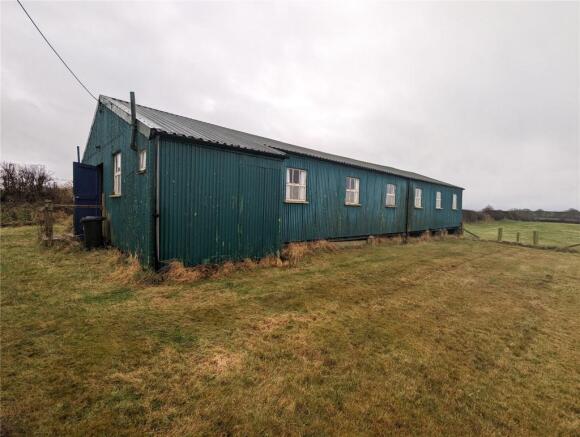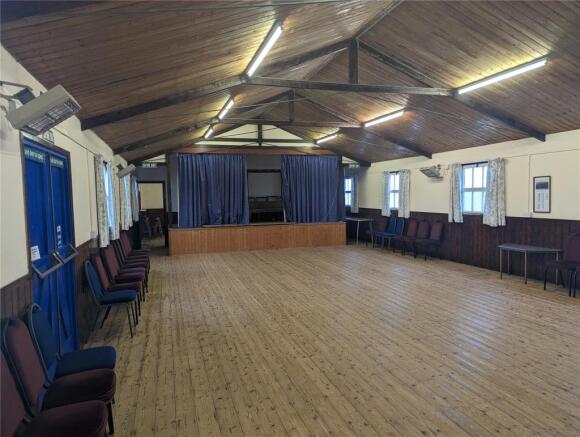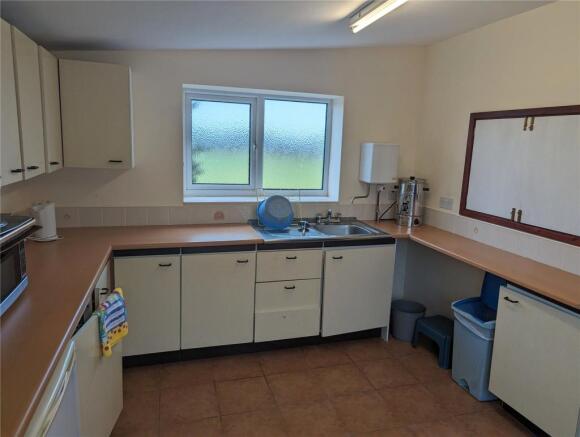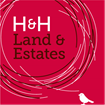
Holme St Cuthberts Church Hall, Mawbray, Maryport
- PROPERTY TYPE
Land
- SIZE
5,706 sq ft
530 sq m
Description
A Church Hall subject to Use Class F for local community uses, of timber construction with corrugated iron cladding, the building is set on brick plinths. Windows are timber single glazed units with the exception of those within the newest extension for the Kitchen area and these are uPVC double glazed. Floors are timber and there is also timber panelling to the walls throughout with the exception of the kitchen. The building is approximately 185m2 externally.
The property is set within a site extending to 532m2 which is laid to grass. Boundaries are a mixture of hedgerows or post and wire fences. Access is gained from the road via two metal gates.
The property is being sold Freehold with Vacant Possession on Completion.
All viewings are strictly by appointment through H&H Land & Estates. Tel .
Directions
From Carlisle take the A595 heading West and then at Thursby Roundabout take the third exit onto the A596. Continue for 13.6 miles then turn right signposted Langrigg/Westnewton/Allonby. At the next T junction turn right and continue for 2.3 miles then turn left just after the entrance to North Lakes Country Park. At the next T junction turn left, then turn left after 0.8 miles and the property is on your right-hand side.
From Maryport take the A596 heading North turn left onto the B5300 signposted Silloth/Allonby. Continue for 7 miles then turn right signposted Tarns/Pelutho/ Abbeytown then turn right again. Continue for 1.6 miles then turn right after passing Holme St Cuthberts School and the property is on your right-hand side.
What3Words: magnetic.enlighten.sour
Location
The property is located 1.5 miles East of Mawbray. Maryport is 9.3 miles to the South East, Wigton is 12 miles to the East and Carlisle is 23 miles to the East.
Services
The property benefits from mains water and electricity. Drainage is to a septic tank located within the site.
Please note no formal investigation has been carried out as to the operation of the septic tank, this may not meet the current General Binding Rules 2020 and the property is being sold on this basis.
Entrance Hall
2.85m x 1.2m
Timber door to front elevation, ceiling light fitting.
Main Hall
14.3m x 7.15m
Windows to both side elevations, fluorescent light fittings, wall mounted electric heaters, timber fire exit doors to side elevation, stage area.
Store Room
2.9m x 2.9m
Window to front elevation, wash hand basin, ceiling light fitting.
Ladies WC
WC, window to front elevation, wall light fitting.
Store Room
2.9m x 2.9m
Window to front elevation, wash hand basin, ceiling light fitting, electric meter and fuseboard.
Gents WC
WC, window to front elevation, wall light fitting, timber external door.
Rear Room
3.7m x 7.13m
Window to side elevation, wall mounted electric heater, fluorescent light fitting.
Kitchen
3.1m x 3.55m
Fitted base and wall units, worktops, single drainer stainless steel sink unit, space for refrigerator, uPVC double glazed external door, serving hatch to Rear Room.
Brochures
ParticularsHolme St Cuthberts Church Hall, Mawbray, Maryport
NEAREST STATIONS
Distances are straight line measurements from the centre of the postcode- Aspatria Station4.3 miles


Notes
Disclaimer - Property reference CLE230007. The information displayed about this property comprises a property advertisement. Rightmove.co.uk makes no warranty as to the accuracy or completeness of the advertisement or any linked or associated information, and Rightmove has no control over the content. This property advertisement does not constitute property particulars. The information is provided and maintained by H&H Land & Estates, Carlisle. Please contact the selling agent or developer directly to obtain any information which may be available under the terms of The Energy Performance of Buildings (Certificates and Inspections) (England and Wales) Regulations 2007 or the Home Report if in relation to a residential property in Scotland.
Map data ©OpenStreetMap contributors.





