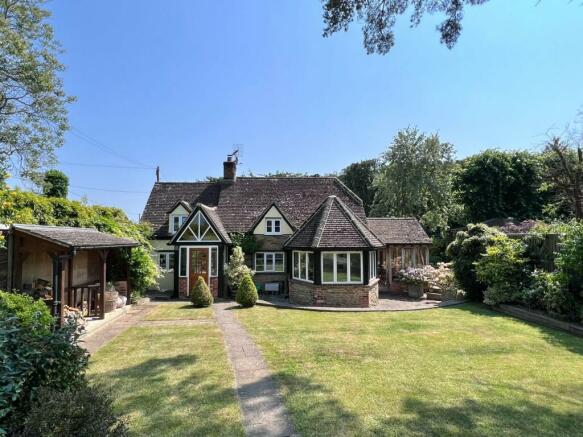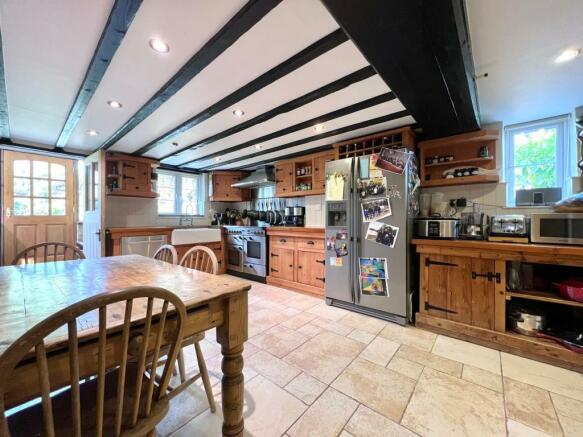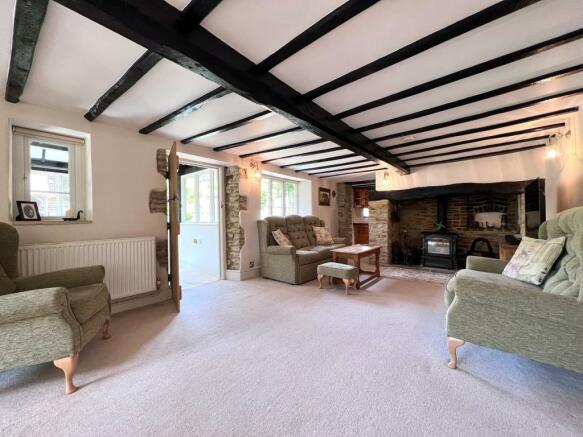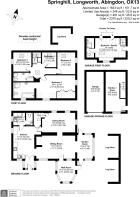Springhill, Longworth, Abingdon, OX13

- PROPERTY TYPE
Detached
- BEDROOMS
4
- BATHROOMS
3
- SIZE
Ask agent
- TENUREDescribes how you own a property. There are different types of tenure - freehold, leasehold, and commonhold.Read more about tenure in our glossary page.
Freehold
Key features
- Stunning Detached Cottage
- Bursting With Period Features And Character
- Four Bedrooms
- Five Reception Rooms
- Two Bathrooms & Downstairs w/c
- Gated Driveway With Plenty Of Off-Street Parking
- Beautiful Landscaped Gardens
- Garage
- Potential For Self-Contained Annexe
- Popular And Sought After Village Location
Description
A picture-perfect country cottage, in part dating back to the 17th century, bursting with character and period features. Having been tastefully extended and improved in the ‘90s and early 2000s, Elm Cottage offers an elegant mix of old and new, coupled with quirkiness and practicality. A self-contained one bedroom annexe has recently is being created to provide additional flexibility to the property, multi-generational living or a potential rental income.
The cottage is approached via a paved footpath across the manicured lawn from a gated tarmac driveway with ample off-street parking. A modern porch opens into the beautiful country kitchen with blackened beams, exposed stone wall, bespoke oak cupboards and shelves, and a Belfast sink. From here, a barn-style door gives access to the utility room/cloakroom, with additional oak cupboards and a second Belfast sink. The sitting room is found to the right of the kitchen, also with original blackened beams and a classic combination of rendered and exposed stone walls that perfectly compliment the stunning Inglenook fireplace, now home to a wood burner for those cosy winter evenings. The most recent additions to the cottage are the Well Room and the Garden Room, both of which are accessed from the sitting room. The Well Room is a conservatory style, light and airy space, with a vaulted ceiling and door to the garden, and as the name suggests, houses the unusual feature of a glass-covered decommissioned well in the floor. Currently used for formal dining, the Garden Room is also bathed in light, and boasts modern oak beams and a second wood burning stove. Another reception room completes the ground floor. Originally added in the ‘90s as the dining room, this is now used as a second sitting room, but would lend itself to a multitude of purposes to suit individual requirements. A doorway in the corner leads to the stairs, and up to the landing, both of which are lit by the clever use of Velux windows, as are all four bedrooms. Solid barn-style doors and more blackened beams maintain the cottage character on the first floor, yet blend well with the modern ceiling spotlights and reflective surfaces of the luxurious fittings in the family bathroom and ensuite, both of which boast a bath and separate shower cubicle. The master bedroom provides the added benefit of built-in wardrobes, with an attractive double-eaves window, and exposed sections of the original stone walls.
Outside, the cottage sits in well-maintained landscaped gardens including a patio, a raised decking area complete with pergola, a number of log stores, and the formal lawn protected by mature shrubs and trees. There is also a detached garage and private access to the proposed separate one bedroom annexe which has recently been finished to a high standard. The proposed annexe will benefit from a newly fitted kitchen in an open plan living space with oak beams on the ground floor and a double bedroom with dormer window complete with its own natural stone tiled shower room on the first floor, offering yet more flexibility for guest accommodation, a home office or providing a rental income.
The property is heated centrally via an oil fired boiler and is connected to mains water and electricity.
The village of Southmoor has a number of shops including post office and cafe as well as a village hall, tennis club and bowls club. This expanding village is definitely worth considering especially with its nearby access to the A420 that runs from Oxford to Swindon making commuting an easy option. The area offers an excellent village pub with many people visiting from neighbouring towns just for the food on offer.
Viewing by appointment only please.
Brochures
Brochure 1- COUNCIL TAXA payment made to your local authority in order to pay for local services like schools, libraries, and refuse collection. The amount you pay depends on the value of the property.Read more about council Tax in our glossary page.
- Band: F
- PARKINGDetails of how and where vehicles can be parked, and any associated costs.Read more about parking in our glossary page.
- Yes
- GARDENA property has access to an outdoor space, which could be private or shared.
- Yes
- ACCESSIBILITYHow a property has been adapted to meet the needs of vulnerable or disabled individuals.Read more about accessibility in our glossary page.
- Ask agent
Springhill, Longworth, Abingdon, OX13
NEAREST STATIONS
Distances are straight line measurements from the centre of the postcode- Radley Station8.5 miles
About the agent
We are Chartered Surveyors, Estate Agents and Commercial Property Consultants located in Wantage and Faringdon, south west Oxfordshire.
Our Residential Sales and Lettings team specialise in the Vale of White Horse, South Oxfordshire and Upper Thames region including Faringdon, Lechlade, Wantage, Kingston Bagpuize and the surrounding villages.
Our Commercial, Residential Land and Planning & Development work covers this region and the wider area.
Led by a team including qualif
Industry affiliations

Notes
Staying secure when looking for property
Ensure you're up to date with our latest advice on how to avoid fraud or scams when looking for property online.
Visit our security centre to find out moreDisclaimer - Property reference 25491907. The information displayed about this property comprises a property advertisement. Rightmove.co.uk makes no warranty as to the accuracy or completeness of the advertisement or any linked or associated information, and Rightmove has no control over the content. This property advertisement does not constitute property particulars. The information is provided and maintained by Waymark Property, Wantage. Please contact the selling agent or developer directly to obtain any information which may be available under the terms of The Energy Performance of Buildings (Certificates and Inspections) (England and Wales) Regulations 2007 or the Home Report if in relation to a residential property in Scotland.
*This is the average speed from the provider with the fastest broadband package available at this postcode. The average speed displayed is based on the download speeds of at least 50% of customers at peak time (8pm to 10pm). Fibre/cable services at the postcode are subject to availability and may differ between properties within a postcode. Speeds can be affected by a range of technical and environmental factors. The speed at the property may be lower than that listed above. You can check the estimated speed and confirm availability to a property prior to purchasing on the broadband provider's website. Providers may increase charges. The information is provided and maintained by Decision Technologies Limited. **This is indicative only and based on a 2-person household with multiple devices and simultaneous usage. Broadband performance is affected by multiple factors including number of occupants and devices, simultaneous usage, router range etc. For more information speak to your broadband provider.
Map data ©OpenStreetMap contributors.




