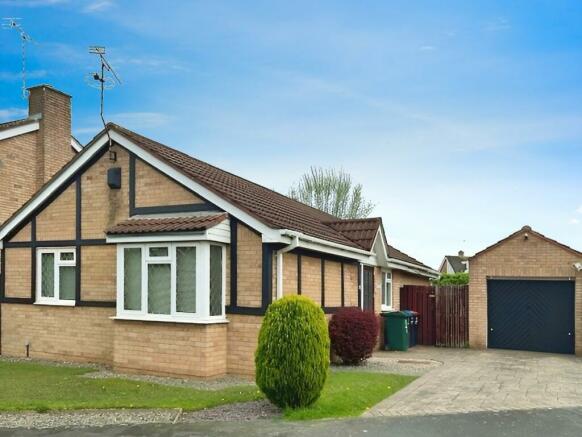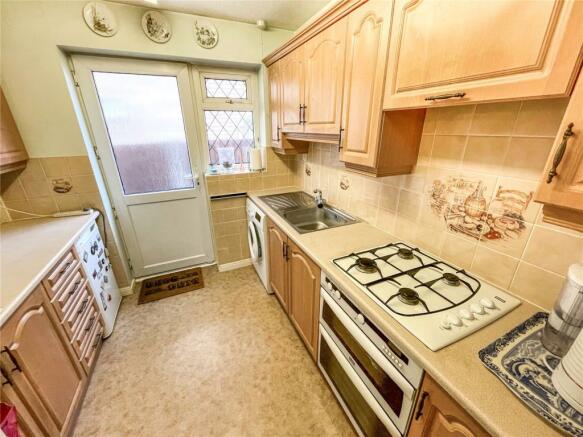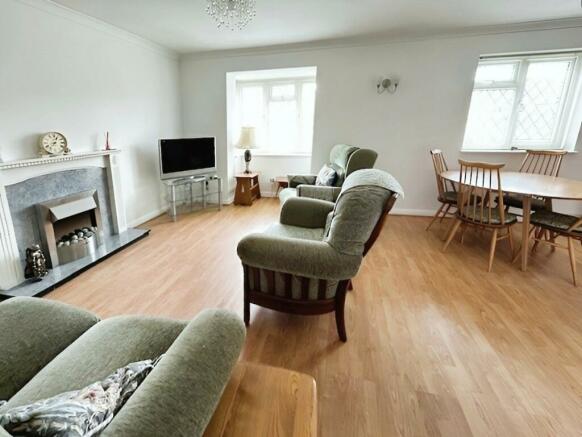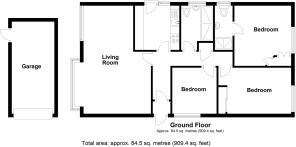Sorrel Close, Huntington, Chester, CH3

- PROPERTY TYPE
Bungalow
- BEDROOMS
3
- BATHROOMS
2
- SIZE
743 sq ft
69 sq m
- TENUREDescribes how you own a property. There are different types of tenure - freehold, leasehold, and commonhold.Read more about tenure in our glossary page.
Freehold
Key features
- Detached Bungalow
- Three Bedrooms
- Ensuite
- Driveway Parking & Garage
- EPC Rating D
- Council Tax Rating D
Description
Located in an ever popular area this bungalow has excellent access to various local shopping facilities, as well as regular bus services and the wider north-west road communications network via the nearby Boughton Heath interchange/junction. Fast and efficient rail services are available from the Chester general station, and the historic Roman city of Chester with all of its attendant amenities and facilities is also within easy reach.
With bungalows in generally short supply this particular property is undoubtedly an appealing prospect for purchasers, with its single garage, part walled garden, imprinted concrete driveway, gas fired combination central heating/hot water system, double glazed windows, connections to all mains services, and the following accommodation which is described in detail below.
Entrance Porch
3‘11“ x 2‘4“ - with uPVC/double glazed main entrance door, electricity meter cupboard, gas meter cupboard, and inner doorway leading to the entrance hall.
L Shaped Entrance Hall
9' 6" x 4' 7"
with telephone point, radiator, electricity circuit breaker control panel, loft access hatch, and airing cupboard housing the gas fired combination central heating/hot water boiler.
Sitting/Dining Room
19‘10“ x 12‘6“ - a well proportioned main reception room with radiator, telephone point, television point, grain effect flooring, square bay window, wall lights, and fireplace surround with electric flame effect fire.
Kitchen
8' 1" x 8' 0"
with grain effect range of wall units, floor cupboards and drawers having granite effect worksurfaces, tiled splashbacks, external side door, stainless steel single drainer sink unit with mixer tap, wall mounted central heating control timer, fitted four ring gas hob with hood above and electric oven/grill beneath, and points and space for a washing machine, refrigerator, and freezer.
Bedroom One
11‘3“ x 10‘6“ - with radiator, aspect over the rear garden, mid-level television point, inner door to an ensuite shower room, and fitted range of bedroom furniture comprising wardrobes, top storage cupboards, display units, headboard, and bedside cabinets.
Ensuite Shower Room
8‘1“ x 3‘4“ - with white suite having chromium fittings comprising tiled shower cubicle with fitted electric shower unit, wash handbasin with facing mirror, electric light/shaver point, WC, part tiled walls, fan, and tile effect flooring
Bedroom Two
11‘8“ x 8‘5“ - with grain effect flooring, aspect over the rear garden, radiator, and built in mirror sliding door fronted wardrobe/storage cupboard.
Bedroom Three
8‘5“ x 8‘2“ - with grain effect flooring, radiator, and wall mounted storage cupboard
Outside
To the front of the property there is a lawned garden with adjacent pebbled and slate shaled section adjacent to an imprinted concrete driveway with further small lawned area and access to the garage as well as a gateway leading to the rear garden. The rear garden is established and laid mainly to lawn along with being part walled and part boundary fenced. There is also a flagged seating area, a flagged pathway, a lean to greenhouse, decorative trellis work, external lighting, external timber construction storage shed, pebbled sections, a doorway to the garage, and a gated pathway leading back to the front driveway.
Garage
18' 0" x 8' 11"
With up and over entrance door, power points, lighting and side external door.
Directions
From Chester proceed out of the city along Boughton in an easterly direction taking the right-hand lane at the gyratory system and bearing right and then left onto the Christleton Road. Continue to the end of the Christleton Road turning right through the centre of the Boughton Heath junction/interchange following signs for Huntington. Proceed past Caldy Valley community centre and the Sainsbury’s superstore and for a further distance, turning right into Lupin Drive and then left into Sorrel Close. After a further short distance bear right into the Sorrel Close cul-de-sac after which the subject property will be observed in its corner position on the right hand side.
Brochures
Particulars- COUNCIL TAXA payment made to your local authority in order to pay for local services like schools, libraries, and refuse collection. The amount you pay depends on the value of the property.Read more about council Tax in our glossary page.
- Band: TBC
- PARKINGDetails of how and where vehicles can be parked, and any associated costs.Read more about parking in our glossary page.
- Yes
- GARDENA property has access to an outdoor space, which could be private or shared.
- Yes
- ACCESSIBILITYHow a property has been adapted to meet the needs of vulnerable or disabled individuals.Read more about accessibility in our glossary page.
- Ask agent
Sorrel Close, Huntington, Chester, CH3
NEAREST STATIONS
Distances are straight line measurements from the centre of the postcode- Chester Station1.6 miles
- Bache Station2.6 miles
About the agent
Matthew’s is Chester’s longest established family run estate agency. Our business has grown purely by recommendation due to the excellent customer service we provide.
Our 3 floors of city centre offices encompass the full range of services , all under one roof :
• sales
• lettings and management
• block management
• commercial services
We provide a unique combination of professional, experienced staff combined with the caring attitude and attention to detai
Industry affiliations


Notes
Staying secure when looking for property
Ensure you're up to date with our latest advice on how to avoid fraud or scams when looking for property online.
Visit our security centre to find out moreDisclaimer - Property reference MOC230007. The information displayed about this property comprises a property advertisement. Rightmove.co.uk makes no warranty as to the accuracy or completeness of the advertisement or any linked or associated information, and Rightmove has no control over the content. This property advertisement does not constitute property particulars. The information is provided and maintained by Matthews of Chester, Chester. Please contact the selling agent or developer directly to obtain any information which may be available under the terms of The Energy Performance of Buildings (Certificates and Inspections) (England and Wales) Regulations 2007 or the Home Report if in relation to a residential property in Scotland.
*This is the average speed from the provider with the fastest broadband package available at this postcode. The average speed displayed is based on the download speeds of at least 50% of customers at peak time (8pm to 10pm). Fibre/cable services at the postcode are subject to availability and may differ between properties within a postcode. Speeds can be affected by a range of technical and environmental factors. The speed at the property may be lower than that listed above. You can check the estimated speed and confirm availability to a property prior to purchasing on the broadband provider's website. Providers may increase charges. The information is provided and maintained by Decision Technologies Limited. **This is indicative only and based on a 2-person household with multiple devices and simultaneous usage. Broadband performance is affected by multiple factors including number of occupants and devices, simultaneous usage, router range etc. For more information speak to your broadband provider.
Map data ©OpenStreetMap contributors.




