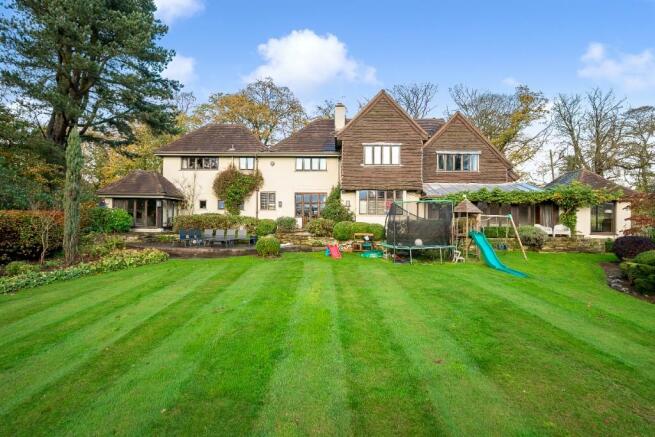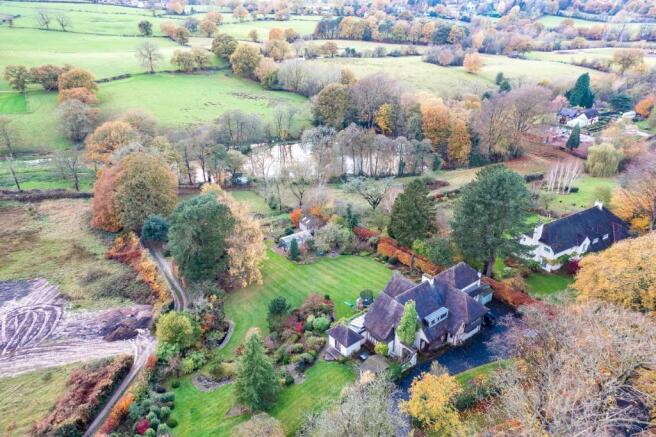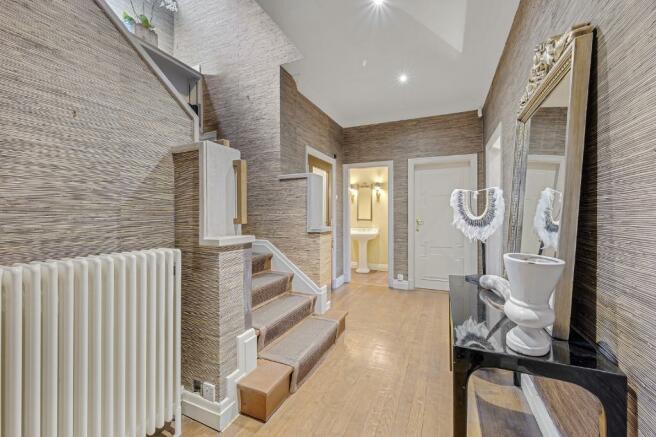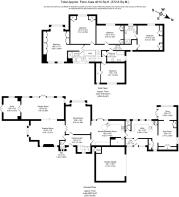Wilmslow Road, SK10

- PROPERTY TYPE
Detached
- BEDROOMS
5
- BATHROOMS
3
- SIZE
4,010 sq ft
373 sq m
- TENUREDescribes how you own a property. There are different types of tenure - freehold, leasehold, and commonhold.Read more about tenure in our glossary page.
Ask agent
Key features
- Incredible Location with Breath-Taking Views Over Rolling Countryside
- Potential to Extend and Redevelop
- Spacious Detached Family Home
- Stables and Pony Paddock
- Five Double Bedrooms with Fantastic Storage
- Three Bathrooms
- Three - Four Reception Rooms
- Viewing is an Absolute MUST!
Description
Entrance Porch: 4'11 x 2'01 (1.49m x 0.63m)
Glass door leading into:
Entrance Reception Hallway: 14'05 x 10'10 (Max into Staircase) (4.39m x 3.30m)
Turning staircase rising to first floor accommodation, period style radiator, coving and recess spotlights to ceiling, wood style floor covering, doors leading off to the following rooms.
Downstairs WC: 6'11 x 3'05 (2.10m x 1.04m)
Comprising low level WC, pedestal wash hand basin, single panel radiator, double glazed windows to front and side elevations, recess spotlights, wood effect floor covering.
Living Room: 21'02 x 18'00 (Max) (6.45m x 5.48m)
Large feature Inglenook fireplace with log burner and stone surround, double glazed dual aspect windows to front elevation, large feature bay window with box seating to the side elevation, two double panel radiators opening into garden room.
Garden Room: 25'07 x 9'05 (7.79m x 2.87m)
Double glazed window and patio doors leading out to the rear garden and patio with stunning far-reaching views, two double panel radiators double doors leading into study.
Study: 12'03 x 10'03 (Max) (3.73m x 3.12m)
Large feature double glazed window to rear elevation enjoying views over rolling countryside, double glazed patio doors leading out to side garden and decking, double panel radiator, coving and recess spotlights to ceiling.
Dining Room / Play Room: 18'08 x 14'05 (Max into Bay Window) (5.68m x 4.39m)
Large feature box bay window to the rear elevation, two wall mounted radiators, coving and recess spotlights to ceiling, wood effect floor covering, opening through to kitchen.
Kitchen / Diner: 19'00 x 14'05 (5.79m x 4.39m)
A range of wall / drawer / base units with complementary work surface, circular breakfast bar, space for dishwasher, double stainless steel sink unit with mixer tap, Miele gas hob, tapenyaki hot plate and induction, extraction canopy over, integrated Wolf double oven and warming drawer, Sub Zero fridge / freezer, period style radiator, double glazed patio doors and window to the rear elevation with spectacular views, large hidden walk in pantry, recess spotlights and tiled flooring.
Utility Room: 18'05 x 15'08 (Max narrowing to 10'00) (5.61m x 4.77m / 3.04m)
Sink unit with mixer tap, plumbing for washing machine, space for tumble dryer, access to front porch, large fitted floor to ceiling storage cupboard, double glazed window to front and rear elevations, period style radiator, recess spotlights, tiled floor covering, access to second downstairs WC and access through to Play Room / Retreat.
Art Room / Retreat: 20'00 x 10'06 (Max narrowing to 6'11) (6.09m x 3.20m / 2.10m)
Large floor to ceiling fitted storage cupboard, arts & crafts fitted work bench with double glazed window to side elevation, period style radiator, patio doors and double glazed window leading out to rear garden, recess spotlights, tiled floor covering.
First Floor Landing
Split level, built in storage cupboard housing water cylinder, doors leading off to the following rooms;
Master Bedroom with En-Suite Shower Room: 20'00 x 16'07 (Max excluding inner hall) (6.09m x 5.05m)
A full range of fitted wardrobes, double glazed deep bay window to rear elevation, four period style radiators, recess spotlights, wood effect floor covering.
En-Suite Shower Room: 9'07 x 8'06 (Max into shower) (2.92m x 2.59m)
Fully tiled walk in shower cubicle, wall mounted heated towel rail, circular wash hand basin with mixer tap, low level WC, double glazed window to front elevation, recess spotlights, tiled floor covering.
Bedroom Two with En-Suite Shower Room: 14'06 x 14'00 (4.41m x 4.26m)
Double glazed window to rear elevation, double panel radiator, two built in fitted wardrobes, recess spotlights, door leading through to En-Suite shower room.
En-Suite Shower Room: 8'11 x 7'00 (2.72m x 2.13m)
Large walk in shower cubicle, floating wash hand basin with mixer tap, double panel radiator, double glazed window to rear elevation, recess spotlights, tilled flooring.
Family Bathroom: 9'10 x 7'05 (Max) (2.99m x 2.26m)
Comprises bath, pedestal wash hand basin, low level WC, heated towel rail, double panel radiator, double glazed window to side elevation, recess spotlights to ceiling, majority tiled walls.
Bedroom Three: 19'00 x 14'05 (Max into bay window) (5.79m x 4.39m)
Large feature deep box bay window to rear elevation, two built in wardrobes, elevation with storage, double panel radiator, recess spotlights.
Bedroom Four: 16'01 x 10'07 (4.90m x 3.22m)
Double glazed window to rear elevation, single panel radiator, two fitted wardrobes, recess spotlights to ceiling.
Bedroom Five: 13'06 x 10'10 (4.11m x 3.30m)
Double glazed window to front elevation, double panel radiator, fitted floor to ceiling storage cupboard / wardrobe.
Exterior:
Property is approached via its own private driveway allowing for off road parking for several vehicles, lawned front garden with a low-level wall and hedgerow clearly defining the boundary, access to both side elevations.
Rear Garden:
Beautifully maintained gardens mainly lawned with a variety of well stocked flower beds. A huge selection of trees, plants and shrubs, patio and decking areas perfect for alfresco dining, breath taking views over rolling greenbelt countryside, a pretty brook leading to a feature pond, greenhouse holding mature peach and cherry trees, fantastic storage shed and summerhouse. An allotment boasting herb garden, apple, pear and plumb trees, gated access to bottom rear pony paddock with stables (two boxes and tack room), access to hard standing and additional parking ideal for horse box or trailor.
Disclaimer:
These details do not constitute or form part of an offer or contract nor may they be regarded as representations. All dimensions or square footage are approximate for guidance only, their accuracy cannot be confirmed. Reference to appliances and / or services does not imply that they are necessarily in working order or fit for purpose or included in the sale. Buyers are advised to obtain verification from their solicitors as to the tenure of the property, as well as fixtures and fittings and where the property has been extended / converted as to planning approval and building regulations. All interested parties must themselves verify their accuracy.
- COUNCIL TAXA payment made to your local authority in order to pay for local services like schools, libraries, and refuse collection. The amount you pay depends on the value of the property.Read more about council Tax in our glossary page.
- Ask agent
- PARKINGDetails of how and where vehicles can be parked, and any associated costs.Read more about parking in our glossary page.
- Private,Secure,Garage,Driveway,Allocated,Visitor,Off street
- GARDENA property has access to an outdoor space, which could be private or shared.
- Back garden,Patio,Rear garden,Private garden,Enclosed garden,Front garden
- ACCESSIBILITYHow a property has been adapted to meet the needs of vulnerable or disabled individuals.Read more about accessibility in our glossary page.
- Ask agent
Wilmslow Road, SK10
NEAREST STATIONS
Distances are straight line measurements from the centre of the postcode- Prestbury Station1.5 miles
- Adlington (Ches.) Station2.3 miles
- Alderley Edge Station2.4 miles

Notes
Staying secure when looking for property
Ensure you're up to date with our latest advice on how to avoid fraud or scams when looking for property online.
Visit our security centre to find out moreDisclaimer - Property reference PRHC. The information displayed about this property comprises a property advertisement. Rightmove.co.uk makes no warranty as to the accuracy or completeness of the advertisement or any linked or associated information, and Rightmove has no control over the content. This property advertisement does not constitute property particulars. The information is provided and maintained by LY Property, Cheshire. Please contact the selling agent or developer directly to obtain any information which may be available under the terms of The Energy Performance of Buildings (Certificates and Inspections) (England and Wales) Regulations 2007 or the Home Report if in relation to a residential property in Scotland.
*This is the average speed from the provider with the fastest broadband package available at this postcode. The average speed displayed is based on the download speeds of at least 50% of customers at peak time (8pm to 10pm). Fibre/cable services at the postcode are subject to availability and may differ between properties within a postcode. Speeds can be affected by a range of technical and environmental factors. The speed at the property may be lower than that listed above. You can check the estimated speed and confirm availability to a property prior to purchasing on the broadband provider's website. Providers may increase charges. The information is provided and maintained by Decision Technologies Limited. **This is indicative only and based on a 2-person household with multiple devices and simultaneous usage. Broadband performance is affected by multiple factors including number of occupants and devices, simultaneous usage, router range etc. For more information speak to your broadband provider.
Map data ©OpenStreetMap contributors.




