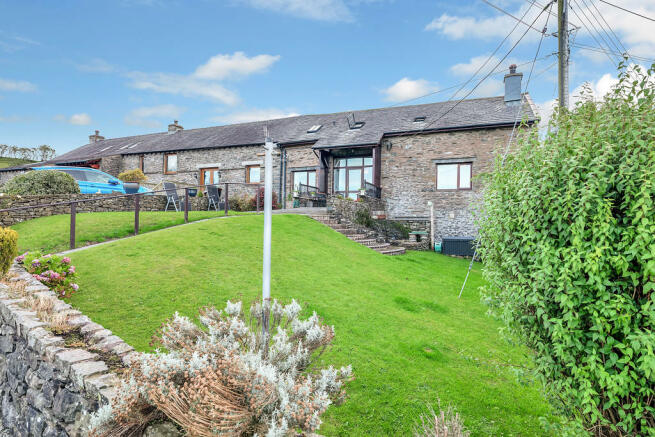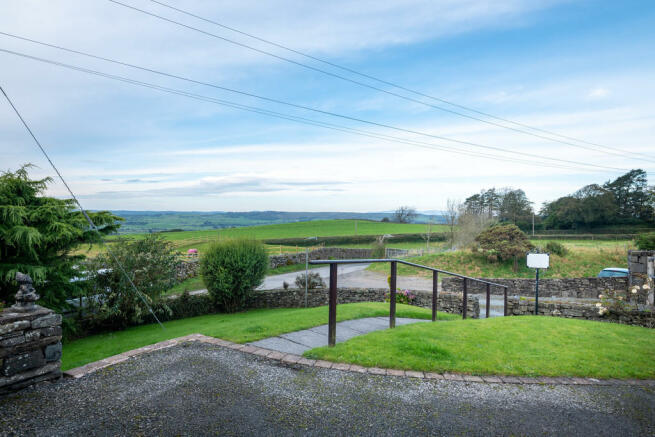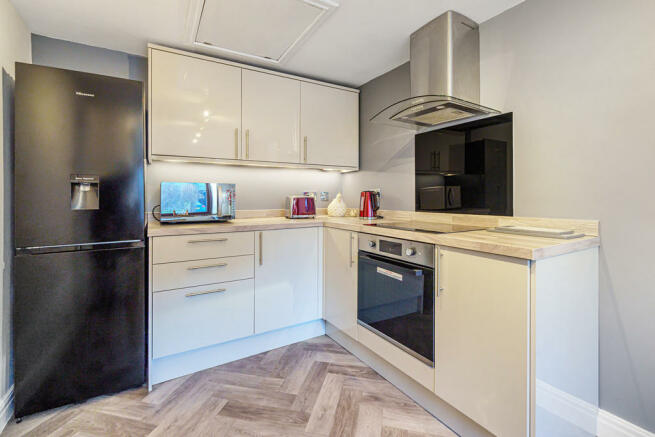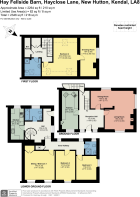1 Hayfellside Barn, Hayclose Lane, New Hutton, LA8 0AG

- PROPERTY TYPE
Barn Conversion
- BEDROOMS
4
- BATHROOMS
3
- SIZE
Ask agent
- TENUREDescribes how you own a property. There are different types of tenure - freehold, leasehold, and commonhold.Read more about tenure in our glossary page.
Freehold
Key features
- Substantial, attractive barn conversion
- Accommodation laid out over three levels
- Flexible layout offers possibilities for a new purchaser
- Living room, sitting room & two kitchens
- Three/four bedrooms & three bathroom
- Ground Floor holiday let business
- Easy to manage gardens
- Ample off-road parking
- Beautiful location with a fantastic view!
- Broadband speed up to 1000 Mbps
Description
The accommodation is laid out over three levels enjoying a flexible layout that offers endless possibilities for a new purchaser, whether it be for a family home, family members needing independent living space or as the present owners do, a holiday letting business from the ground floor but would work well as 2 independent holiday lets. Outside are easy to manage and enjoy gardens ample parking and of course the fabulous view's. Come and see inside you will not be disappointed.
Location: Situated high above the Market Town of Kendal within a former farmstead setting with splendid views across open countryside and the town to the distant fells and the Kent Estuary. The property can be found by taking the Sedbergh Road out of Kendal, and turning first right onto Hayclose Lane and then first left after the radio mast signposted Hayfellside. Follow the lane up and the barn can be seen in front of you on your left hand side with number one being the first on your right.
Property Overview: This attractive stone and slate barn conversion forms part of a small development in a quiet corner above the town with simply stunning views as far as the eye can see.
The accommodation is laid out over three floors offering flexible living space that will appeal not only for family living but for those perhaps seeking an income from a holiday/letting business with the ground floor providing the potential for a self contained unit if required and giving scope for two separate holiday lets if desired.
The spacious reception hall at the entry level takes full advantage of the fine views from the glazed door and the two matching full height panels. There is an open staircase to the first floor with a useful cupboard beneath. A door leads through to an inner landing with feature exposed stone work and beams and a wrought iron spiral staircase that winds down to the lower ground floor.
To the right of the reception hall is a living room with two windows with fine open views and an attractive stone fireplace with timber mantle and a wood burning stove on a raised flagged hearth being the focal point for all the family to enjoy - open to the dining area which in turn leads back out into the hall.
The breakfast kitchen again with an open aspect, is fitted with an extensive range of contemporary gloss kitchen units with wall and base cupboards, drawers and a useful pull out larder, finished with complementary working surfaces and co-ordinating part tiled walls and pelmet and concealed down lighting. Integrated Bosch kitchen appliances comprise; built in double oven, microwave and halogen hob with stainless steel cooker hood over and integrated fridge and freezer and there is space and plumbing for both a washing machine and dishwasher and a useful built-in shelved storage cupboard.
Down to the lower ground floor those that come to view will see how the layout and accommodation at this level offers ideal self contained living for either family or guests with its very own front door that leads out to the parking area at the rear.
The attractive wrought iron spiral staircase leads back up to the entry level, there is a deep inset mirrored alcove with timber ledge and a Westmorland style window with coloured leaded lights allowing the light to flood in, with the exposed stonework completing the picture.
At this level is a recently installed kitchen that has been fitted and equipped to a high standard including built in oven and hob with cooker hood and extractor, plumbing for washing machine. An alcove provides space for a fridge freezer and the Myson oil central heating boiler warms the room.
The bathroom is well tiled with a complementary tiled floor and a three piece suite comprising; panel bath with shower over, a pedestal wash hand basin and WC.
Just off the hallway is a lower hall with a useful store cupboard and three good double bedrooms, the largest currently being used as a sitting room for guests.
A tiled shower room at the end of the hall has a three piece suite with a shower cubicle with Mira shower and a pedestal wash hand basin and WC.
From the main reception hall the open staircase leads to the first floor where you will find a spacious landing with roof light and exposed beams, useful under eaves storage cupboards and walk-in box room.
A tiled shower room has a three piece suite and a vertical towel radiator, wall mirror with LED lights and glass display shelf. Bedroom 4 is a large double with a vaulted ceiling and three roof lights taking in open views to the front and rear, and two electric thermostatic wall heaters. Just off the bedroom is a large dressing room again with fine views, a room that would make an ideal nursery or occasional bedroom for visiting relatives.
All in all a property that offers space to live, work and play, with ample off road parking and easy to manage gardens, along with splendid ever changing views and sunshine throughout the day.
Accommodation with approximate dimensions:
Entrance Level
Spacious Reception Hall 12' 1" x 9' 6" (3.68m x 2.9m)
Living Room 19' 4" x 10' 10" (5.89m x 3.3m)
Dining Room 10' 5" x 9' (3.18m x 2.74m)
Fitted Breakfast Kitchen 18' 7" x 8' 7" (5.66m x 2.62m)
Lower Ground Floor
Entrance Hall
Kitchen 15' 5" x 7' 10" (4.7m x 2.39m)
Bathroom
Inner Hallway
Bedroom 1/Sitting Room 14' 8" x 14' 3" (4.47m x 4.34m)
Bedroom 2 15' x 9' 7" (4.57m x 2.92m)
Bedroom 3 11' 10" x 9' 8" (3.61m x 2.95m)
Shower Room
First Floor
Landing
Bedroom 4 18' 3" x 11' 7" (5.56m x 3.53m)
Dressing Room 18' 4" x 7' 9" (5.59m x 2.36m)
Shower Room
Outside: The property has the benefit of ample parking. To the front enjoying the far reaching views and evening sunsets is a well tended garden with lawns and a paved patio, pond, stone walling and planted borders and steps down to a lower garden area with log store and timber garden shed.
Services: mains electricity, mains water. Shared drainage to septic tank. Oil central heating.
Tenure: Freehold
Council Tax: South Lakeland District Council - Band F
Viewings: Strictly by appointment with Hackney & Leigh Kendal Office.
Energy Performance Certificate: The full Energy Performance Certificate is available on our website and also at any of our offices.
Brochures
Brochure- COUNCIL TAXA payment made to your local authority in order to pay for local services like schools, libraries, and refuse collection. The amount you pay depends on the value of the property.Read more about council Tax in our glossary page.
- Band: F
- PARKINGDetails of how and where vehicles can be parked, and any associated costs.Read more about parking in our glossary page.
- Off street
- GARDENA property has access to an outdoor space, which could be private or shared.
- Yes
- ACCESSIBILITYHow a property has been adapted to meet the needs of vulnerable or disabled individuals.Read more about accessibility in our glossary page.
- Ask agent
1 Hayfellside Barn, Hayclose Lane, New Hutton, LA8 0AG
NEAREST STATIONS
Distances are straight line measurements from the centre of the postcode- Oxenholme Lake District Station0.6 miles
- Kendal Station2.0 miles
- Burneside Station3.9 miles
About the agent
Hackney & Leigh have been specialising in property throughout the region since 1982. Our attention to detail, from our Floorplans to our new Property Walkthrough videos, coupled with our honesty and integrity is what's made the difference for over 30 years.
We have over 50 of the region's most experienced and qualified property experts. Our friendly and helpful office team are backed up by a whole host of dedicated professionals, ranging from our valuers, viewing team to inventory clerk
Industry affiliations



Notes
Staying secure when looking for property
Ensure you're up to date with our latest advice on how to avoid fraud or scams when looking for property online.
Visit our security centre to find out moreDisclaimer - Property reference 100251026193. The information displayed about this property comprises a property advertisement. Rightmove.co.uk makes no warranty as to the accuracy or completeness of the advertisement or any linked or associated information, and Rightmove has no control over the content. This property advertisement does not constitute property particulars. The information is provided and maintained by Hackney & Leigh, Kendal. Please contact the selling agent or developer directly to obtain any information which may be available under the terms of The Energy Performance of Buildings (Certificates and Inspections) (England and Wales) Regulations 2007 or the Home Report if in relation to a residential property in Scotland.
*This is the average speed from the provider with the fastest broadband package available at this postcode. The average speed displayed is based on the download speeds of at least 50% of customers at peak time (8pm to 10pm). Fibre/cable services at the postcode are subject to availability and may differ between properties within a postcode. Speeds can be affected by a range of technical and environmental factors. The speed at the property may be lower than that listed above. You can check the estimated speed and confirm availability to a property prior to purchasing on the broadband provider's website. Providers may increase charges. The information is provided and maintained by Decision Technologies Limited. **This is indicative only and based on a 2-person household with multiple devices and simultaneous usage. Broadband performance is affected by multiple factors including number of occupants and devices, simultaneous usage, router range etc. For more information speak to your broadband provider.
Map data ©OpenStreetMap contributors.




