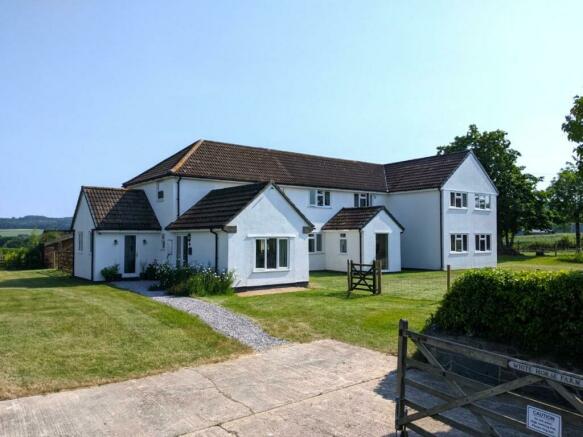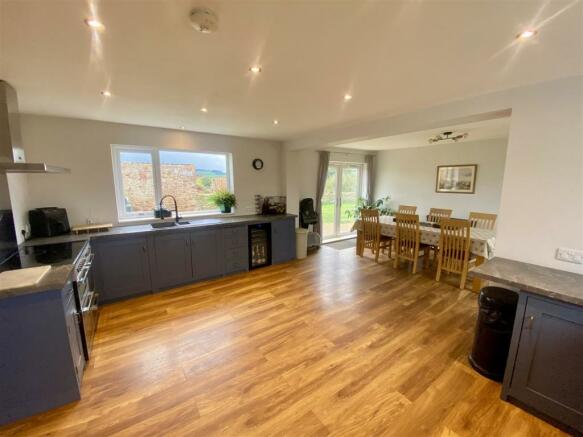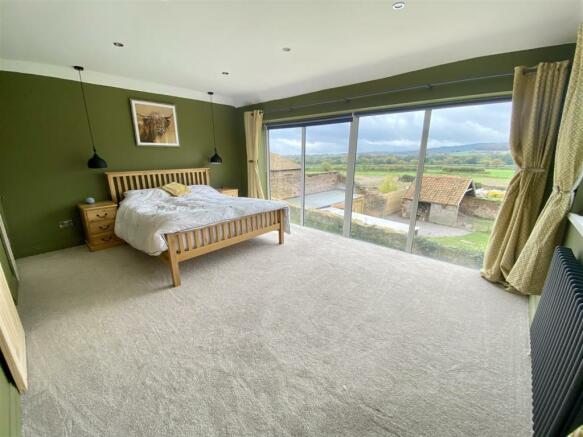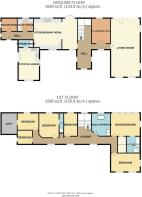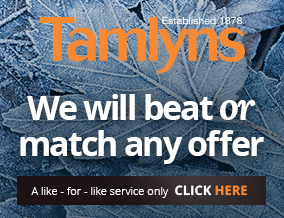
Over Stowey, Bridgwater

- PROPERTY TYPE
Detached
- BEDROOMS
6
- BATHROOMS
4
- SIZE
Ask agent
- TENUREDescribes how you own a property. There are different types of tenure - freehold, leasehold, and commonhold.Read more about tenure in our glossary page.
Freehold
Key features
- OUTSTANDING VIEWS OF THE QUANTOCK HILLS
- IMMACULATELY PRESENTED
- IMPRESSIVE 30' LOUNGE
- SUBSTANTIAL SIX BEDROOM DETACHED PROPERTY
- MASTER BEDROOM WITH EN-SUITE AND DRESSING ROOM
- POTENTIAL FOR ANNEXE OR HOLIDAY LET (with necessary permissions)
- LARGE FAMILY KITCHEN/DINER
- RURAL YET ACCESIBLE LOCATION
- APPROACHING 3000 SQ FT
- SURROUNDING GARDENS APPROACHING 3/4 OF AN ACRE
Description
White Horse Farm was formerly owned by the local council and sold to our clients during early 2020. Since that time, the property has benefited from a significant remodelling, extension and modernisation programme, and now provides an extremely spacious and impressive family home.
The main body of the extension is a two-storey wing, which on the ground floor provides a large living room, measuring approx. 30’ x 15’ (9.14 x 4.60), and on the first floor, two double bedrooms. One of which is the principal bedroom suite, with a dressing room, en-suite and floor to ceiling picture windows, which provide stunning, panoramic views over the abutting countryside and beyond. In addition to these, on the first floor, are four further bedrooms, one with an en-suite shower room, and a main family bathroom, featuring an attractive four-piece suite, including a freestanding bath on a raised plinth.
The ground floor provides a hall, off of which are the boiler and utility rooms, the latter with a w/c. The hall then leads into a large kitchen/dining room, fitted with range of bespoke units with shaker style fronts. As well as windows to both main aspects, there are double doors leading outside. From the kitchen, a door leads into an inner hall, which provides a ‘snug’ seating area, as well as leading into the aforementioned main living room. It also provides access to another reception/hobbies room. Stairs to the first floor rise from the inner hall. There is a half-landing, with a window seat, adjacent to a large picture window, offering a further vantage point from which the stunning views can be enjoyed from.
In addition, part of the property would make an ideal annexe, or holiday let, making it potentially suitable for those with dependent relatives, or those looking for an additional income stream. (Subject to obtaining the necessary consents).
White Horse Farm sits back from the road, within a plot of roughly three-quarters of an acre. There is a driveway and parking area, providing parking for several vehicles. To the rear, are outbuildings and stores, as well as a lower area of lawn partially enclosed by stone walling.
The property has been fitted with replacement UPVC double glazed windows and doors, a sewerage treatment plant, oil fired central heating system and hard-wired CCTV.
Entrance Hall -
Boiler Room - 6' 9'' x 8' 3'' (2.06m x 2.51m) -
Utility Room/Cloakroom - 6' 9'' x 8' 3'' (2.06m x 2.51m) -
Kitchen/Diner - 16' 0'' x 22' 3'' (4.87m x 6.78m) -
Hallway -
Play/Hobbies Room - 13' 0'' x 9' 8'' (3.96m x 2.94m) -
Living Room - 30' 0'' x 15' 1'' (9.14m x 4.59m) -
Potential Annexe - 16' 8'' x 10' 10'' (5.08m x 3.30m) -
Shower Room - 3' 1'' x 8' 2'' (0.94m x 2.49m) -
Master Bedroom - 11' 10'' x 16' 1'' (3.60m x 4.90m) -
En-Suite - 7' 6'' x 6' 7'' (2.28m x 2.01m) -
Bedroom Two - 9' 7'' x 15' 8'' (2.92m x 4.77m) -
Bedroom Three - 12' 11'' x 10' 0'' (3.93m x 3.05m) -
Bedroom Four - 11' 8'' x 7' 0'' (3.55m x 2.13m) -
Bedroom Five - 8' 10'' x 10' 6'' (2.69m x 3.20m) -
Bedroom Six - 7' 7'' x 7' 1'' (2.31m x 2.16m) -
Bathroom - 9' 8'' max x 9' 0'' (2.94m x 2.74m) -
Brochures
Over Stowey, Bridgwater- COUNCIL TAXA payment made to your local authority in order to pay for local services like schools, libraries, and refuse collection. The amount you pay depends on the value of the property.Read more about council Tax in our glossary page.
- Band: E
- PARKINGDetails of how and where vehicles can be parked, and any associated costs.Read more about parking in our glossary page.
- Yes
- GARDENA property has access to an outdoor space, which could be private or shared.
- Yes
- ACCESSIBILITYHow a property has been adapted to meet the needs of vulnerable or disabled individuals.Read more about accessibility in our glossary page.
- Ask agent
Over Stowey, Bridgwater
NEAREST STATIONS
Distances are straight line measurements from the centre of the postcode- Bridgwater Station7.0 miles
About the agent
Tamlyns are well-known estate agents based in Bridgwater, Somerset offering Residential Sales and Lettings, Property Management, Block Management and Property Auctions. Established since 1878, Tamlyns have built a reputation as one of the leading Somerset country agents, able to provide the full spectrum of property services aided by their association with Tamlyns Professional Services.
Industry affiliations



Notes
Staying secure when looking for property
Ensure you're up to date with our latest advice on how to avoid fraud or scams when looking for property online.
Visit our security centre to find out moreDisclaimer - Property reference 32071644. The information displayed about this property comprises a property advertisement. Rightmove.co.uk makes no warranty as to the accuracy or completeness of the advertisement or any linked or associated information, and Rightmove has no control over the content. This property advertisement does not constitute property particulars. The information is provided and maintained by Tamlyns sales & lettings, Bridgwater. Please contact the selling agent or developer directly to obtain any information which may be available under the terms of The Energy Performance of Buildings (Certificates and Inspections) (England and Wales) Regulations 2007 or the Home Report if in relation to a residential property in Scotland.
*This is the average speed from the provider with the fastest broadband package available at this postcode. The average speed displayed is based on the download speeds of at least 50% of customers at peak time (8pm to 10pm). Fibre/cable services at the postcode are subject to availability and may differ between properties within a postcode. Speeds can be affected by a range of technical and environmental factors. The speed at the property may be lower than that listed above. You can check the estimated speed and confirm availability to a property prior to purchasing on the broadband provider's website. Providers may increase charges. The information is provided and maintained by Decision Technologies Limited. **This is indicative only and based on a 2-person household with multiple devices and simultaneous usage. Broadband performance is affected by multiple factors including number of occupants and devices, simultaneous usage, router range etc. For more information speak to your broadband provider.
Map data ©OpenStreetMap contributors.
