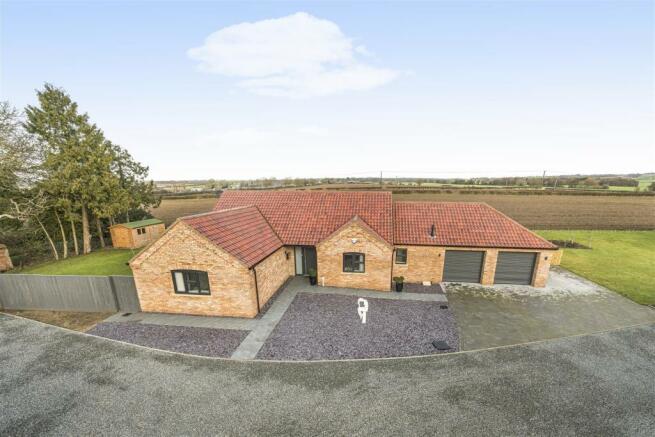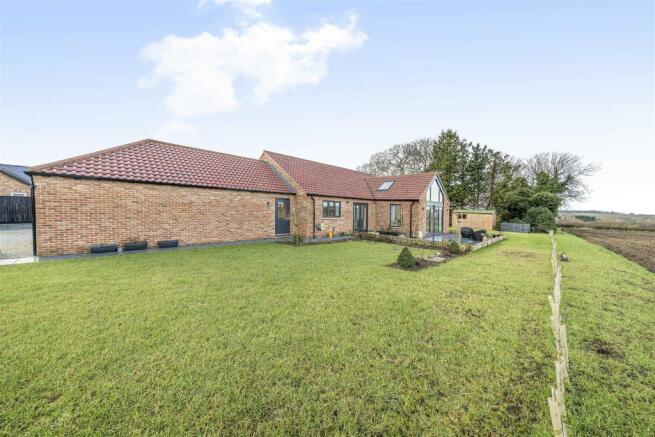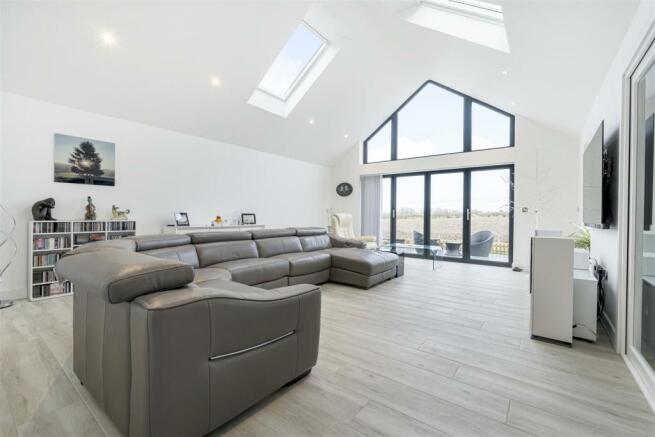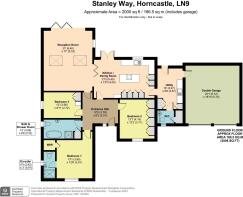Stanley Way, Horncastle, Lincs, LN9 5FN

- PROPERTY TYPE
Detached Bungalow
- BEDROOMS
3
- BATHROOMS
2
- SIZE
2,000 sq ft
186 sq m
- TENUREDescribes how you own a property. There are different types of tenure - freehold, leasehold, and commonhold.Read more about tenure in our glossary page.
Freehold
Key features
- STUNNING, NEW 2021, HIGH SPECIFICATION, detached bespoke BUNGALOW on GENEROUS 0.35 ACRE plot
- SPACIOUS 2,000 sq ft including THREE DOUBLE bedrooms, TWO receptions, TWO bathrooms (& W.C.)
- EXPANSIVE countryside VIEWS, VERY DESIRABLE location, edge of, and CONVENIENT for, TOWN CENTRE and to COUNTRY WALKS
- DOUBLE GARAGE (with light, power, work bench) and EXTENSIVE PARKING including for CARAVAN
- GOOD ‘79’ ENERGY efficiency RATING, Triple aspect VAULTED ceiling LOUNGE having BI-FOLD doors to patio, garden and views
- 275 sq ft, WHITE MARBLE and GRAPHITE coloured soft closure fitted KITCHEN DINER including full range of built in APPLIANCES, large UTILITY room
- MODERN family BATH and SHOWER room, EN-SUITE SHOWER room, W.C.
- Mains GAS fired UNDERFLOOR HEATING, GRAPHITE coloured UPVC double glazing
Description
It also benefits from mains gas fired under floor heating throughout, each room having individual LCD thermostats, graphite coloured UPVC double glazing including bi-folding doors, French doors, composite front door, Velux double glazed automatic sensor remote controlled roof windows, all other blinds are included, flush fitting LED spot lights throughout, chrome electrical power sockets and light switches, new carpets to the bedrooms and quality white oak floorboard effect ceramic tiled flooring throughout the remainder, security alarm system, water softener, external water supply, LED lighting and power sockets, 'stone window sills', low maintenance corbelled brickwork in lieu of soffits and fascias, electrical car charging point and the property is offered freehold.
The well serviced historic market town of Horncastle amenities include supermarkets, doctors, dentist, main Post Office, grammar, secondary and primary schools, swimming baths, fitness centre, bowling green etc. while Horncastle golf course and the Ashby Park fishing lakes are approximately 2.2 miles away.
The Property Consists Of: - The property consists of entrance hall, triple aspect lounge with vaulted ceiling and bi-folding doors to the patio and garden with expansive countryside views, and bi-folding doors to the 275 sq ft, white marble and graphite coloured soft closure fitted kitchen diner that includes a full range of built in appliances, large utility room, modern W.C, boiler storage cupboard, modern family bath and shower room with free standing double ended bath and double width shower, master bedroom with walk-in wardrobe and modern en-suite shower room, second double bedroom with full bank of floor to ceiling built in wardrobes, third double bedroom with built in full height double wardrobe and pedestrian door to the attached double garage that has remote controlled doors, light, power and workbench.
Outside - workshop 4.22m x 2.39m (workshop 13'10" x 7'10" ) - Maximum dimensions. Outside is a slate chipped low maintenance frontage ideal for potted plants, block paved triple width drive including to the side of the garage that may be suitable for caravan/motorhome parking if required, and gardens laid to lawn to both sides and rear also having plants, specimen trees, quality paved patios and paths and a new wooden workshop with light, power and window to the side overlooking the garden, all with those expansive countryside views.
Double Garage - 6.15m x 5.74m (20'2" x 18'10") - Two remote controlled roller shutter doors, access to roof void, two ceiling LED strip lights, electricity consumer unit, work bench to the rear of the garage and shelving to the side, two double electrical power sockets and white horizontal panelled pedestrian door off to the utility room.
Entrance Hall - 3.81m x 2.51m (12'6" x 8'3") - Dimensions exclude recess. Entered via vertical panelled effect composite door having adjacent full height obscure double glazed fixed panel, access to roof void via loft ladder, built in soft closure double fronted base cupboard, BT open reach internet and phone connection, white horizontal panelled doors off to the lounge, kitchen diner (which in turn leads to the utility W.C. and garage), modern bath and shower room, master bedroom (with en-suite dressing and shower rooms), second and third double bedrooms.
Lounge - 6.40m x 5.18m (21' x 17') - Triple aspect, vaulted ceiling having two Velux double glazed automatic sensor remote controlled roof windows, UPVC bi-folding doors to the patio and rear garden with expansive countryside and Wolds views, UPVC double glazed window to the side overlooking garden and white bi-folding doors to the kitchen diner, wall mounted TV and multi media points, and white oak floorboard effect ceramic tiled flooring.
Kitchen Diner - 6.43m x 3.96m (21'1" x 13'0") - Graphite coloured soft closure units including deep and double width drawers, base cupboards including slide out wire rack units, matching wall units and full height slide out pantry unit, white granite worktops, inset one and a half bowl white resin sink with swan neck mixer taps, built in Hotpoint stainless steel and glass fronted fan assisted oven with grill and LCD timer control, Hotpoint microwave oven with LED timer control, full height fridge and freezer units, central island including Hotpoint four ring induction hob and adjacent Neff flush surface fitting extendible downdraft extractor, space for dining table and chairs, LED ceiling flush fitting and hanging lights, extractor fan, white bi-folding doors to the lounge, UPVC double glazed window and matching French doors to the second patio, overlooking the garden with those expansive countryside and Wolds views, and white horizontal panelled doors off to the hall and utility room.
Utility Room - 4.27m x 2.67m (14' x 8'9") - UPVC panelled external door top half double glazed, views to the garden with far reaching countryside views beyond, white granite effect straight edged laminate worktops, inset white resin sink with drainer and swan neck mixer taps, space and plumbing for washing machine and space for another appliance, range of white gloss soft closure base cupboards, full height double fronted cloaks cupboard (having hanging rail with shelves over) and full height shelved single cupboard, white horizontal panelled doors off to the W.C, and to the attached double garage.
W.C. - 1.78m x 1.35m (5'10" x 4'5") - UPVC obscure double glazed window to the front, W.C. suite unit across one wall including low level back to wall toilet, integral rectangular shaped hand basin with single mixer tap having soft closure double cupboard under and white horizontal panelled door off to the boiler storage cupboard.
Boiler Storage Cupboard - 1.35m x 0.76m (4'5" x 2'6") - Housing the Ideal Vogue Max system 26 mains gas fired boiler with integral LCD control, hot water cylinder with immersion heater, Tapworks water softener with LCD control and some storage space.
Modern Bath And Shower Room - 3.96m x 2.03m (13'0" x 6'8") - Maximum dimensions. UPVC obscure double glazed window to the side, fully wall and floor tiled, double width shower cubicle having glass sliding door and both monsoon and flexible hose shower heads, freestanding bath with wall mounted side mixer tap, rectangular hand basin with single mixer tap in vanity unit having two deep soft closure drawers under, shaver point and illuminated mirror over, low level back to wall toilet and white horizontal panelled door to built in shelved storage cupboard with light.
Master Bedroom - 3.99m x 3.81m (13'1" x 12'6") - Dimensions exclude walk in wardrobe. UPVC double glazed window to the front, TV point for wall mounted TV, carpet and white horizontal panelled doors off to both the walk in wardrobe and en-suite shower room.
Master Walk-In Wardrobe - 1.22m x 0.99m (4'0" x 3'3") - Automatic light, hanging rails with shelf over.
Modern En-Suite - 2.82m x 1.17m (9'3" x 3'10") - UPVC obscure double glazed window to the side, walls and floor fully tiled, double width shower with glass sliding door and both monsoon and flexible hose shower heads, rectangular hand basin with single mixer tap in vanity unit having cupboard under, shaver point and illuminated mirror over, low level back to wall toilet.
Second Double Bedroom - 4.11m x 3.71m (13'6" x 12'2") - Dimensions include built in wardrobes. UPVC double glazed window to the front, TV point for wall mounted TV, carpet and along one wall full bank of four double built in full height wardrobes with a variety of hanging rails and shelves.
Third Double Bedroom - 3.96m x 2.72m (13' x 8'11") - UPVC double glazed window to the side overlooking the garden, TV point for wall mounted TV, carpet, built in full height soft closure double wardrobe including hanging rails with shelf over and adjacent soft closure base cupboard.
Council TaxA payment made to your local authority in order to pay for local services like schools, libraries, and refuse collection. The amount you pay depends on the value of the property.Read more about council tax in our glossary page.
Band: D
Stanley Way, Horncastle, Lincs, LN9 5FN
NEAREST STATIONS
Distances are straight line measurements from the centre of the postcode- Metheringham Station12.9 miles
About the agent
Hunters started in 1992, founded on the firm principles of excellent customer service, pro-activity and achieving the best possible results for our customers. These principles still stand firm and we are today one of the UK's leading estate agents with over 200 branches throughout the country. Our ambition is to become the UK's favourite estate agent and by keeping the customer at the very heart of our business, we firmly believe we can achieve this.
WHAT MAKES US DIFFERENT TO OTHER AGE
Industry affiliations



Notes
Staying secure when looking for property
Ensure you're up to date with our latest advice on how to avoid fraud or scams when looking for property online.
Visit our security centre to find out moreDisclaimer - Property reference 32069190. The information displayed about this property comprises a property advertisement. Rightmove.co.uk makes no warranty as to the accuracy or completeness of the advertisement or any linked or associated information, and Rightmove has no control over the content. This property advertisement does not constitute property particulars. The information is provided and maintained by Hunters, Horncastle. Please contact the selling agent or developer directly to obtain any information which may be available under the terms of The Energy Performance of Buildings (Certificates and Inspections) (England and Wales) Regulations 2007 or the Home Report if in relation to a residential property in Scotland.
*This is the average speed from the provider with the fastest broadband package available at this postcode. The average speed displayed is based on the download speeds of at least 50% of customers at peak time (8pm to 10pm). Fibre/cable services at the postcode are subject to availability and may differ between properties within a postcode. Speeds can be affected by a range of technical and environmental factors. The speed at the property may be lower than that listed above. You can check the estimated speed and confirm availability to a property prior to purchasing on the broadband provider's website. Providers may increase charges. The information is provided and maintained by Decision Technologies Limited. **This is indicative only and based on a 2-person household with multiple devices and simultaneous usage. Broadband performance is affected by multiple factors including number of occupants and devices, simultaneous usage, router range etc. For more information speak to your broadband provider.
Map data ©OpenStreetMap contributors.




