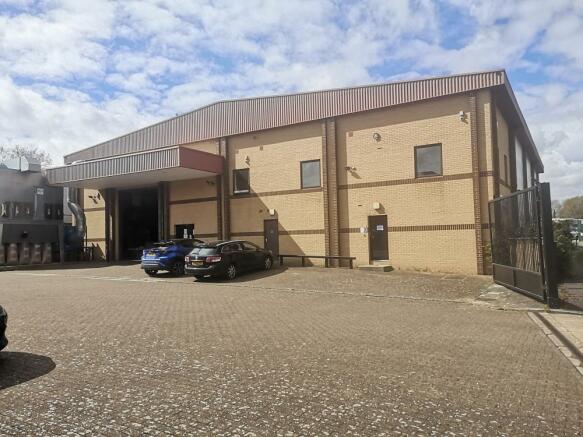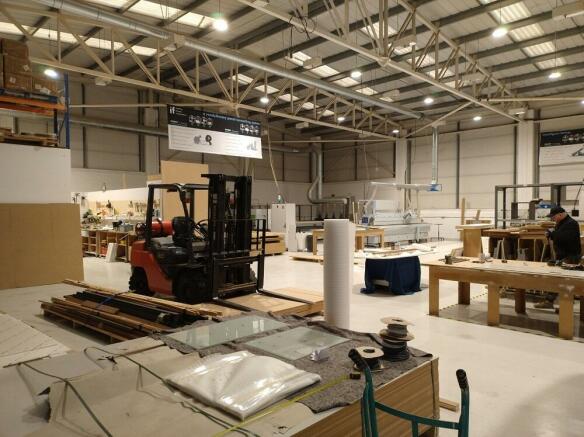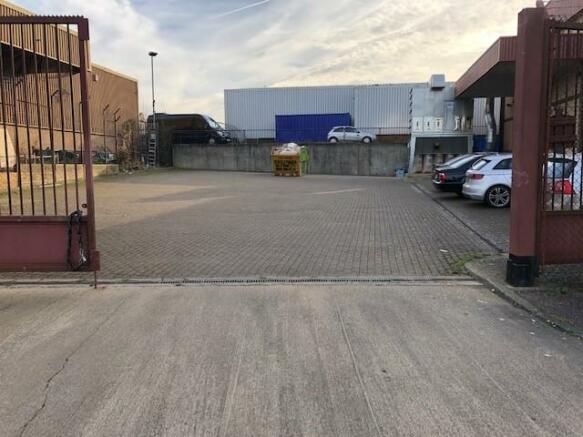14 Wedgwood Court, Stevenage, SG1 4QR
- SIZE AVAILABLE
9,551 sq ft
887 sq m
- SECTOR
Warehouse for sale
Key features
- Gated Yard Area
- Modern Design and Construction
- No VAT payable.
- Well presented modern workshop / warehouse space
- Clear internal headroom 6m
Description
A highly unusual opportunity to acquire a detached modern self-contained stylish unit with its own gated yard area.
The building is of modern construction of a steel frame with a truss roof providing a clear internal height of approximately 6m.
There are no internal columns and a smooth external perimeter wall maximises space efficiency.
The walls are constructed partly of brick and partly cladding externally with full height painted block wall finishes to the majority of the interior.
The offices which are located on the corner of the building and comprise on the ground floor an entrance hall, male and female toilets and two storerooms and on the first floor an administrative office, an office / showroom and staff area.
In addition, there is a small basement providing secure storage.
The workshop has a full height loading door 3.7m wide x 4.5m high electrically operated with a useful loading canopy externally.
The building is extensively provided with all services including heating, lighting and power distribution.
The property is generally well presented and finished.
LOCATION
Stevenage is a major commercial centre located 30 miles north of central London north of the M25 between Junctions 7 and 8 of the A1(M). It has a diverse commercial base with major employers including GlaxoSmithKline, MBDA, Fujitsu and Airbus.
The town is served by a network of dual carriageways and cycle paths and offers a wide range of housing, leisure and shopping facilities. In addition to the major town centre and there is the Roaring Meg out of town retail development and the old town High Street which provides a range of restaurants and public houses.
The town centre and station (Kings Cross 20 mins) are easily accessible.
APPROXIMATE (GROSS INTERNAL) FLOOR AREAS
Ground floor 7,893 Sq Ft
First floor offices 1,081 Sq Ft
Basement store 537 Sq Ft
Total 9,511 Sq Ft
FEATURES
- Prominent corner position
- Fully self-contained site
- Secure concrete yard area
- Well presented modern workshop / warehouse space
- Ancillary office and staff accommodation
- Extensive services installed
- Clear internal headroom 6m
TERMS
Available for sale freehold. Price £1,895,000.
The property is not elected for VAT.
RATEABLE VALUE
Please see the Valuation Office Agency website ( ). The rateable value is to increase from £48,000 to £87,500 on 1 April 2023.
Amount payable 51.2% but subject to transitional relief.
OCCUPATION
August 2023.
INSPECTION
For further information please contact Mike Davies or Daniel Hiller at Davies & Co.
NOTE
Unless otherwise stated all prices, rents or other stated costs are subject to VAT.
Under Anti-Money-Laundering Regulations we are required to obtain proof of identity for individuals and controlling Directors.
The Code of Practice on Commercial Leases recommends that you seek professional guidance before agreeing or signing a business tenancy.
Energy Performance Certificate - B (43)
The particulars contained within this brochure are believed to be correct but their accuracy cannot be guaranteed and they are therefore expressly excluded from any contract.
Brochures
14 Wedgwood Court, Stevenage, SG1 4QR
NEAREST STATIONS
Distances are straight line measurements from the centre of the postcode- Stevenage Station2.4 miles
- Knebworth Station4.2 miles
- Hitchin Station4.4 miles
Notes
Disclaimer - Property reference 5266. The information displayed about this property comprises a property advertisement. Rightmove.co.uk makes no warranty as to the accuracy or completeness of the advertisement or any linked or associated information, and Rightmove has no control over the content. This property advertisement does not constitute property particulars. The information is provided and maintained by Davies & Co, Hatfield. Please contact the selling agent or developer directly to obtain any information which may be available under the terms of The Energy Performance of Buildings (Certificates and Inspections) (England and Wales) Regulations 2007 or the Home Report if in relation to a residential property in Scotland.
Map data ©OpenStreetMap contributors.





