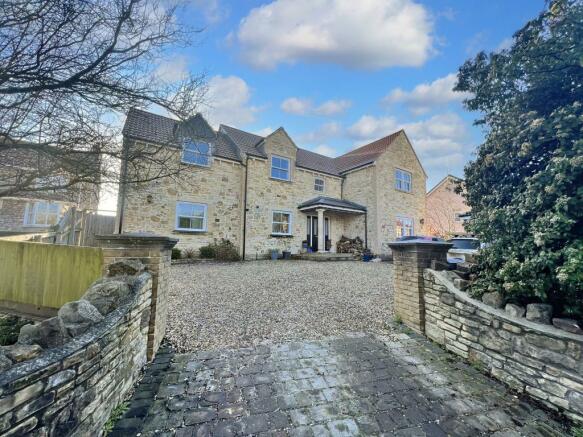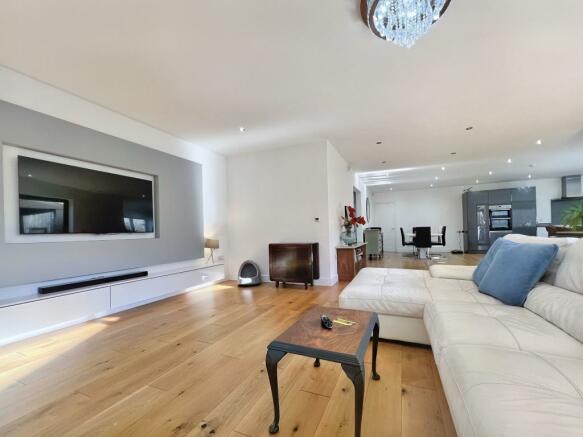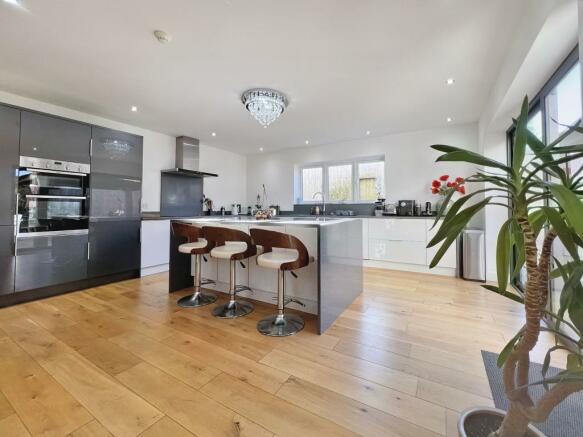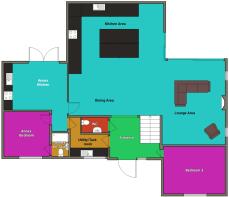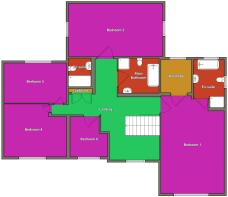
Station Road, Sandford, BS25

- PROPERTY TYPE
Detached
- BEDROOMS
6
- BATHROOMS
5
- SIZE
2,874 sq ft
267 sq m
- TENUREDescribes how you own a property. There are different types of tenure - freehold, leasehold, and commonhold.Read more about tenure in our glossary page.
Freehold
Key features
- Dual occupancy potential
- Spacious property
- Private setting
- Cavity wall large double garage
- Underfloor heating
- Low maintenance rear courtyards
Description
Isla-Alexander Property (07961-808-773) are proud to offer for sale this stunning, executive family home.
Entertaining in this detached six bedroom and potential one bedroom annex home must be a pleasure with the large open plan kitchen/diner/lounge that leads onto the low maintenance courtyard to the rear. The main living area boasts many features including under floor heating, sliding doors to courtyard, wood burning stove in the lounge area, and a well equipped kitchen with a large island for those that like to sit on a barstool and watch the cook in action.
At first glance, as you approach the property, the true size of the building is elusive as trees and bushes to the front, above a tall wall, obscure the site, offering privacy and a little intrigue! Ample parking in front of the extra large, cavity walled, double garage leads to the front door and into a reception hallway fitted with a bespoke, solid oak staircase that has been nicely finished with glass panels. From the hallway you can remove your coats and shoes in the utility/tack room, use the WC next to it it, before walking into the incredibly spacious open plan area previously mentioned. A door way to the left of the kitchen takes you into the potential annex, which again has open plan living with Kitchen/lounge, a double bedroom and an en-suite shower room. The potential annex can also be accessed via the left side of the house from the front. From the second kitchen, through double doors, you will find another small courtyard that offers bright morning sunshine on a good day. Before you head up stairs in the main house, from the hallway, there is access to a bedroom, that could easily double as a large study or hobby room.
Upstairs is no less spacious with an opulent double bedroom, with the "dream" walk-in wardrobe, a classy en-suite and enough space to swing a cat. A family bathroom can be found off the landing, along with doors to the other bedrooms, one more of which also has an en-suite shower room.
This property could suit a large family or someone who wants to have a permanent guest within easy reach, such as an elderly parent or someone who requires care and a little independence.
Viewing strictly by appointment only.
EPC Rating: B
Ground floor
Double glazed front door and panels to front, bespoke solid oak staircase with glass panels to first floor. Doors to Bedroom/office, utility room and WC. To open plan living area, window to kitchen rear, patio door to kitchen side and wide patio door to rear of lounge area. Spot lights, range of wall and base units with worktops, drainer unit, built in double oven and electric hob with extractor hood over, wood flooring. The lounge area offers a wood burning heater for those cosy winter nights.
The annex offers range of wall and base units, double door to rear of open plan area, and full en-suite shower room off the double bedroom. This section of the house would suite an elderly parent, or guests.
Kitchen Lounge Diner
Z shaped room with the Kitchen/diner area having a maximum length of 25ft8" X width 21ft05", whilst the lounge area measures 19ft3" X 14ft'06. However, wall to wall at maximum width the space measures 36ft1".
Master Bedroom
6.68m x 4.05m
Double glazed window to front, doors to en-suite and walk-in wardrobe.
Master En-suite
A luxurious En-suite offering separate bath and shower facility.
Bedroom 2
4.4m x 5.05m
Double glazed windows to both sides, door to en-suite.
En=suite Bedroom 2
Shower room with WC and hand wash basin.
Bedroom 5
2.72m x 4.6m
Double glazed window to rear.
Bedroom 3/Office
3.31m x 4.43m
Double glazed window to front. Ground floor bedroom.
Bedroom 6
2.72m x 3.52m
Double glazed window to front.
Family Bathroom
A luxurious bathroom offering both bath and separate shower facility.
Bedroom 4
3.59m x 4.6m
Double glazed Window to front.
Annex open plan Kitchen Lounge
3.26m x 4.39m
Double glazed doors to rear, doors to bedroom and main house.
Annex En-suite
Shower room with WC and hand wash basin.
Annex Bedroom
3.13m x 3.03m
Double glazed window to front, door to En-suite.
Rear Garden
A rear courty laid to patio and gazebo with fencing, that offers privacy and very little maintenance.
Front Garden
Access through a walled approach, and onto a crunchy driveway with parking for 3-4 cars. Access to the detached double garage with has a sloped roof and cavity walls for anyone wishing to spend time in the garage or use it for other uses. Space to the side of the house offers an outside storage opportunity.
Parking - Garage
A large detached double garage with pitched roof. Built with cavity walls for possible conversion to other utility.
Energy performance certificate - ask agent
Council TaxA payment made to your local authority in order to pay for local services like schools, libraries, and refuse collection. The amount you pay depends on the value of the property.Read more about council tax in our glossary page.
Band: E
Station Road, Sandford, BS25
NEAREST STATIONS
Distances are straight line measurements from the centre of the postcode- Worle Station3.6 miles
- Yatton Station4.0 miles
- Weston Milton Station4.7 miles
About the agent
Move with mastery.
Isla-Alexander are revolutionising Estate Agency. Our mission is to provide our customers with the experience they deserve by focusing on people first, and providing a tailor made service to ensure we make your move the best it can be. Isla-Alexander is a family run business, putting you at the heart of your home move.
Industry affiliations

Notes
Staying secure when looking for property
Ensure you're up to date with our latest advice on how to avoid fraud or scams when looking for property online.
Visit our security centre to find out moreDisclaimer - Property reference b0491c4b-e2f2-4151-81ce-e231593d69f6. The information displayed about this property comprises a property advertisement. Rightmove.co.uk makes no warranty as to the accuracy or completeness of the advertisement or any linked or associated information, and Rightmove has no control over the content. This property advertisement does not constitute property particulars. The information is provided and maintained by Isla-Alexander, Covering Nationwide. Please contact the selling agent or developer directly to obtain any information which may be available under the terms of The Energy Performance of Buildings (Certificates and Inspections) (England and Wales) Regulations 2007 or the Home Report if in relation to a residential property in Scotland.
*This is the average speed from the provider with the fastest broadband package available at this postcode. The average speed displayed is based on the download speeds of at least 50% of customers at peak time (8pm to 10pm). Fibre/cable services at the postcode are subject to availability and may differ between properties within a postcode. Speeds can be affected by a range of technical and environmental factors. The speed at the property may be lower than that listed above. You can check the estimated speed and confirm availability to a property prior to purchasing on the broadband provider's website. Providers may increase charges. The information is provided and maintained by Decision Technologies Limited.
**This is indicative only and based on a 2-person household with multiple devices and simultaneous usage. Broadband performance is affected by multiple factors including number of occupants and devices, simultaneous usage, router range etc. For more information speak to your broadband provider.
Map data ©OpenStreetMap contributors.
