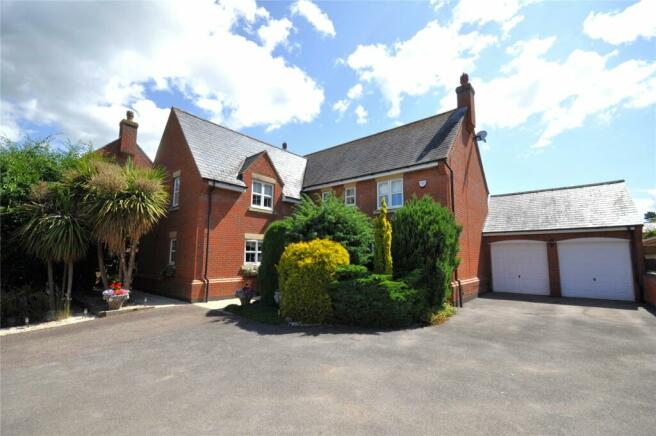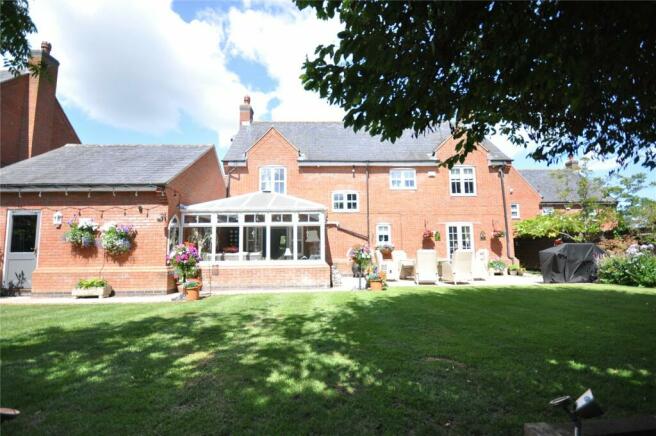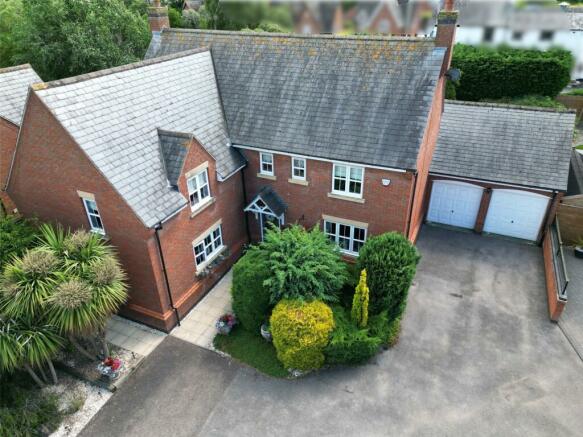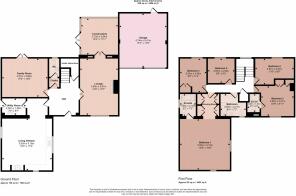
Orton Close, Rearsby, Leicester

- PROPERTY TYPE
Detached
- BEDROOMS
5
- BATHROOMS
3
- SIZE
Ask agent
- TENUREDescribes how you own a property. There are different types of tenure - freehold, leasehold, and commonhold.Read more about tenure in our glossary page.
Freehold
Key features
- Substantial Detached Family Home
- Highly Regarded Location
- Much Sought After Address
- Close to School, Cafe and Pubs
- Cul-De-Sac Position
- High Quality Build
- Five Generous Bedrooms
- Energy Rating D
- Council Tax Band G
- Tenure Freehold
Description
Location
Rearsby is a well serviced village situated on the edge of the Wreake Valley ideal for fast access to Leicester, Melton Mowbray and Loughborough. The north-west Leicester by-pass provides direct access to the M1. The village offers an active community revolving around the village Church and school with outstanding Ofsted report. Local amenities including tearoom and two public houses.
Entrance Hall
An impressive entrance hallway with a generous amount of space having a full return decorative spindle and banister staircase rising to the first floor with a particularly attractive curved timber newel post. There is a decorative ceiling rose and ceiling coving through the entrance hallway and much of the ground floor. Oak flooring runs from the entrance hallway and into adjacent rooms. There is a decorative double glazed front door and access to an understairs storage cupboard (measuring 6' x 5'9" at widest points).
WC
Incorporating a walk-through cloakroom and separate WC, there is a wall mounted alarm control panel, oak flooring and a two piece white suite comprising low level flush WC, wash hand basin, window to the rear and heated towel rail.
Living Room
A generously sized family living room with glazed double doors from the entrance hallway. There is a fabulous feature fireplace with an inset gas real flame effect fire and limestone surround. There are uPVC French doors and matching window panels either side giving way through to:
Garden Room
A large garden room enjoying a fabulous view over the rear garden, being constructed of brick base and uPVC double glazed framework with apex roof, tiled flooring, radiator and French doors to the garden.
Dining Room
A spacious dining room currently used as a secondary formal sitting room and offering potential for further use as a family room enjoying French doors directly out into the garden along with oak flooring.
Living/Dining Kitchen
A highly impressive kitchen space ideal for family living and entertaining with a wonderful range of stylish wall and base mounted utility units with solid black granite worktops and inset ceramic one and a half bowl sink unit with mixer tap above. There is an integrated dishwasher, Travertine tiled flooring, windows to the front elevation along with both side elevations and LED kickboard lighting. There is a matching Rangemaster dual fuel range cooker and American style fridge/freezer (available by separate negotiation).
Utility Room
A useful space with glazed door to the side giving way to the garden path. There is a range of storage units, ceramic sink bowl unit and drainer and Travertine tiled flooring.
First Floor Landing
A spacious first floor landing with feature window to the rear overlooking the garden and access to all bedrooms.
Master Bedroom Suite
This lavish master bedroom suite comprising a walk-through dressing room, the bedroom itself and en-suite shower room.
Dressing Room
A large walk-through dressing room with a range of fitted wardrobes and archway through to:
Master Bedroom
A superbly sized bedroom enjoying windows to both front and side elevations and an immense amount of space for large double bed and associated bedroom furniture. There is also direct access into:
En-suite Shower Room
Fitted with a three piece suite comprising low level flush WC, wash hand basin, bath with shower over, heated towel rail, window to the side, tiled splashbacks and extractor fan.
Bedroom Two
A generously proportioned double bedroom with window to the front elevation, triple wardrobes and access to:
En-suite
Fitted with a three piece suite comprising low level WC, pedestal wash hand basin, shower cubicle with mixer shower, heated towel rail, tiled splashbacks, oak flooring and window to the front.
Bedroom Three
A well proportioned double bedroom with window to the rear overlooking the garden and fitted wardrobe.
Bedroom Four
Currently used as a study, this generous bedroom has a window to the rear overlooking the garden.
Bedroom Five
Currently used as a lavish fitted walk-in dressing room, this well proportioned bedroom would also fit a single bed and has a window to the rear elevation.
Family Bathroom
Fitted with a three piece suite comprising low level WC, pedestal wash hand basin and a bath with mixer tap and detachable shower head, window to the front, tiled splashbacks, extractor fan and Karndean flooring.
Garage
A large double garage with two individual up and over doors to the front, power and lighting, wall mounted Glow-worm gas central heating boiler, glazed pedestrian door to the rear giving direct access out into the garden.
Outside to the Front
The property sits towards the end of the cul-de-sac offering low maintenance landscaped planted borders with the potential to change to additional off road parking if desired. Currently there is space in two separate driveway areas for approximately 4/5 vehicles with the driveway to the right hand side of the property providing access to the garage. There is an outside tap.
Outside to the Rear
The property has a gated side access, pathway along the side of the property and a rear garden which is well landscaped to include large patio area ideal for entertaining, exterior lighting, outside tap, lawn and timber sleepers with inset LED lighting features. There is also an additional pergola with mains powered lighting ideal as a covered seating area for entertaining.
Extra Information
To check Internet and Mobile Availability please use the following link: checker.ofcom.org.uk/en-gb/broadband-coverage To check Flood Risk please use the following link: check-long-term-flood-risk.service.gov.uk/postcode
Brochures
Particulars- COUNCIL TAXA payment made to your local authority in order to pay for local services like schools, libraries, and refuse collection. The amount you pay depends on the value of the property.Read more about council Tax in our glossary page.
- Band: G
- PARKINGDetails of how and where vehicles can be parked, and any associated costs.Read more about parking in our glossary page.
- Yes
- GARDENA property has access to an outdoor space, which could be private or shared.
- Yes
- ACCESSIBILITYHow a property has been adapted to meet the needs of vulnerable or disabled individuals.Read more about accessibility in our glossary page.
- Ask agent
Orton Close, Rearsby, Leicester
NEAREST STATIONS
Distances are straight line measurements from the centre of the postcode- Syston Station2.6 miles
- Sileby Station3.0 miles
- Barrow upon Soar Station4.8 miles
About the agent
MARKET LEADING & AWARD WINNING PROPERTY EXPERTS ACROSS THE EAST MIDLANDS
At Bentons, we understand that selling your home is likely to be one of the most important transactions you may experience. It is therefore crucial to employ the services of a trusted local Agent with vast experience in dealing with a wide range of property. A good Agent will not only produce the highest quality marketing materials and cover every advertising medium available to them, but also endeavour to provide
Industry affiliations

Notes
Staying secure when looking for property
Ensure you're up to date with our latest advice on how to avoid fraud or scams when looking for property online.
Visit our security centre to find out moreDisclaimer - Property reference BNT221356. The information displayed about this property comprises a property advertisement. Rightmove.co.uk makes no warranty as to the accuracy or completeness of the advertisement or any linked or associated information, and Rightmove has no control over the content. This property advertisement does not constitute property particulars. The information is provided and maintained by Bentons, Melton Mowbray. Please contact the selling agent or developer directly to obtain any information which may be available under the terms of The Energy Performance of Buildings (Certificates and Inspections) (England and Wales) Regulations 2007 or the Home Report if in relation to a residential property in Scotland.
*This is the average speed from the provider with the fastest broadband package available at this postcode. The average speed displayed is based on the download speeds of at least 50% of customers at peak time (8pm to 10pm). Fibre/cable services at the postcode are subject to availability and may differ between properties within a postcode. Speeds can be affected by a range of technical and environmental factors. The speed at the property may be lower than that listed above. You can check the estimated speed and confirm availability to a property prior to purchasing on the broadband provider's website. Providers may increase charges. The information is provided and maintained by Decision Technologies Limited. **This is indicative only and based on a 2-person household with multiple devices and simultaneous usage. Broadband performance is affected by multiple factors including number of occupants and devices, simultaneous usage, router range etc. For more information speak to your broadband provider.
Map data ©OpenStreetMap contributors.





