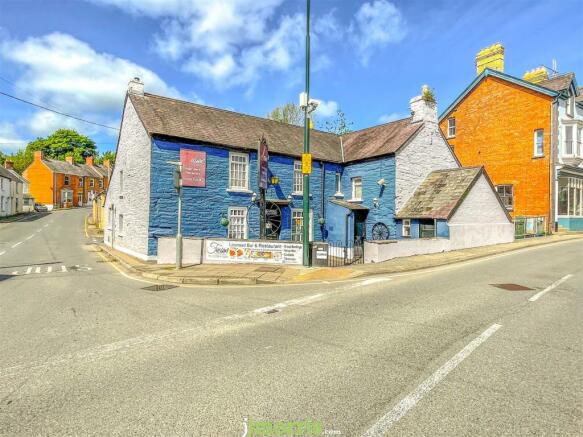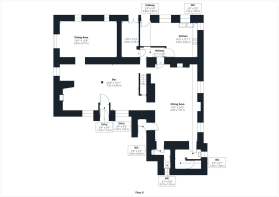Castle Street, Cardigan

- PROPERTY TYPE
Detached
- BEDROOMS
3
- BATHROOMS
1
- SIZE
Ask agent
- TENUREDescribes how you own a property. There are different types of tenure - freehold, leasehold, and commonhold.Read more about tenure in our glossary page.
Freehold
Key features
- An Exciting Opportunity to Acquire a Freehold, Commercial Premises with Residential Element above within Cardigan
- Previously Run as The Old Eagle Inn and more Recently Fusion Restaurant
- The Property Comprises: Ground Floor Commercial Bar Area with Fully Functioning System, Snug with Seating Area and an Additional Parlour Room, Large Dining Area with Ladies and Gents WC.
- To the Rear of the Property is a Commercial Kitchen Set-up with Working Appliances
- The First Floor Consists of a Spacious Three Bedroom Flat, with a Three Peice Suite Bathroom and Large Living Room
Description
Hardwood Entrance Door to
Vestibule - 1.17m x 1.02m (3'10" x 3'04") - with hardwood door.
Bar Area - 3.61m x 4.80m (11'10" x 15'09") - Tiled floor, exposed timber beams, plywood bench, red brick bar with varnished wooden counter top having lighting above with Bar Size 8' x 5'6" L-shaped, CCTV camera, draught beer taps, Klimason fridge unit, Olivetti till, stainless steel single drainer wash basin, window to front, timber beam (taken from old walk bridge near property) separating bar area from
Snug - 4.27m x 4.80m (14' x 15'09") - with exposed beams, tiled floor, window to front, single plywood seating area, large log burner with red brick surround with slate cover, second plywood seating area with bench, window to side, radiator, multiple sockets. Arch to
Parlour - with ramp, tiled flooring exposed beams, window to side, 3 radiators, 2 windows to rear, 1 skylight.
Bar Area And Dining Area - 7.37m x 4.34m (24'02" x 14'03") - with tiled floor, chimney breast feature, 2 radiators, 2 windows to side, multiple sockets.
Ladies W.C. - 2.79m x 1.88m (9'02" x 6'02") - with tiled floor, half tiled walls, pedestal wash basin, radiator, 2 windows to side.
Gents W.C. - 2.08m x 1.45m (6'10" x 4'09") - with pedestal wash basin, tiled floor and half tiled walls, loft access, radiator, window to front.
Kitchen - 5.59m x 3.63m (18'04" x 11'11") - with tiled floor, hardwood door to rear, windows to rear and to side, range of appliances including double stainless steel wash basin, stainless steel counter units, refrigerator, 6 hob cooker, ventilation extractor fan, ventilation interlock override system, stainless steel splashback, multiple sockets.
Inner Hallway - behind bar to
Cellar - 4.17m x 2.06m (13'08" x 6'09") - with working cask beer system and coolers, hardwood double doors to rear.
Inner Hallway - with stairs rising to
First Floor -
Loft Flat Hallway - 5.38m x 0.99m (17'08" x 3'03") - with wood effect laminate flooring, door to
Bedroom 1 - 4.39m x 2.31m (14'05" x 7'07") - with wood laminate flooring, window to front, window to side, radiator, socket and T.V. point.
Bathroom - 3.05m x 2.39m (10' x 7'10") - with tiled floor, floor to ceiling tiled walls, 4-piece suite, heated towel rail, frosted window to side.
Bedroom 2 - 2.59m x 3.18m (8'6" x 10'05") - with wooden floor, radiator, window to side.
Hallway - with skylight and radiator.
Bedroom 3 - 3.76m x 2.82m (12'04" x 9'03") - with wood laminate flooring, built-in storage, radiator, window to front, T.V. and Internet point.
Living Room - 5.05m x 4.85m (16'07" x 15'11") - with wood effect laminate floor, radiator, window to front, small window to side, single glazed.
Services, Etc. - Services - Mains Water, Electricity and Drainage.
Local Authority - Ceredigion County Council.
Property Classification - The Flat Band B.
Rateable Value - £5,000. Commercial Energy Performance Rating - C.
Tenure - Freehold and available with vacant possession upon completion.
What3Words - ///examples.contracting.gravest
Brochures
Castle Street, CardiganBrochure- COUNCIL TAXA payment made to your local authority in order to pay for local services like schools, libraries, and refuse collection. The amount you pay depends on the value of the property.Read more about council Tax in our glossary page.
- Ask agent
- PARKINGDetails of how and where vehicles can be parked, and any associated costs.Read more about parking in our glossary page.
- Ask agent
- GARDENA property has access to an outdoor space, which could be private or shared.
- Ask agent
- ACCESSIBILITYHow a property has been adapted to meet the needs of vulnerable or disabled individuals.Read more about accessibility in our glossary page.
- Ask agent
Castle Street, Cardigan
NEAREST STATIONS
Distances are straight line measurements from the centre of the postcode- Fishguard Harbour Station14.7 miles
Notes
Staying secure when looking for property
Ensure you're up to date with our latest advice on how to avoid fraud or scams when looking for property online.
Visit our security centre to find out moreDisclaimer - Property reference 31526276. The information displayed about this property comprises a property advertisement. Rightmove.co.uk makes no warranty as to the accuracy or completeness of the advertisement or any linked or associated information, and Rightmove has no control over the content. This property advertisement does not constitute property particulars. The information is provided and maintained by JJ Morris, Cardigan. Please contact the selling agent or developer directly to obtain any information which may be available under the terms of The Energy Performance of Buildings (Certificates and Inspections) (England and Wales) Regulations 2007 or the Home Report if in relation to a residential property in Scotland.
*This is the average speed from the provider with the fastest broadband package available at this postcode. The average speed displayed is based on the download speeds of at least 50% of customers at peak time (8pm to 10pm). Fibre/cable services at the postcode are subject to availability and may differ between properties within a postcode. Speeds can be affected by a range of technical and environmental factors. The speed at the property may be lower than that listed above. You can check the estimated speed and confirm availability to a property prior to purchasing on the broadband provider's website. Providers may increase charges. The information is provided and maintained by Decision Technologies Limited. **This is indicative only and based on a 2-person household with multiple devices and simultaneous usage. Broadband performance is affected by multiple factors including number of occupants and devices, simultaneous usage, router range etc. For more information speak to your broadband provider.
Map data ©OpenStreetMap contributors.






