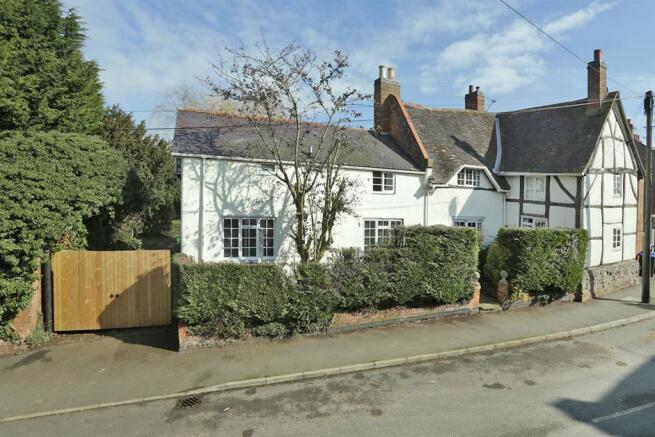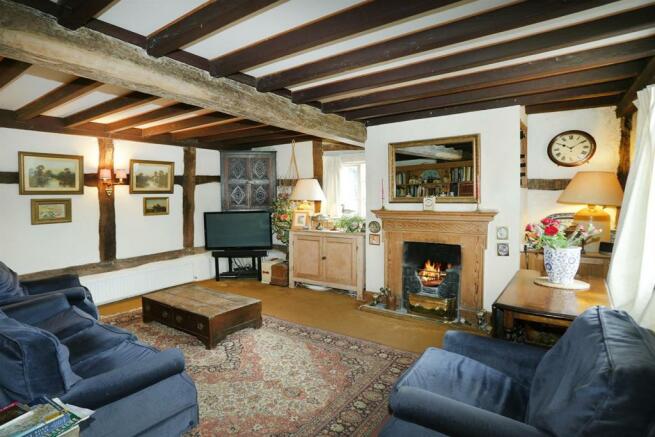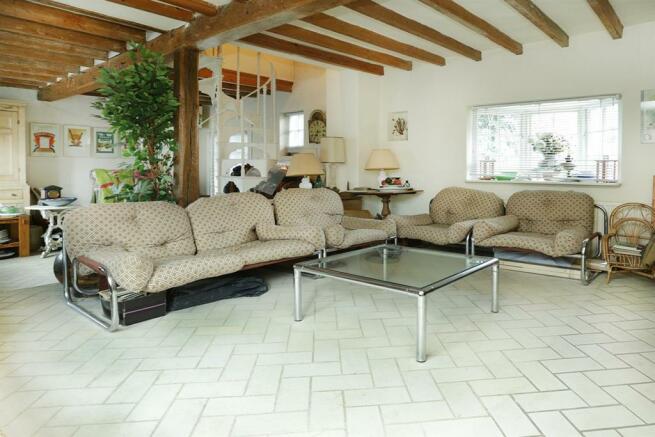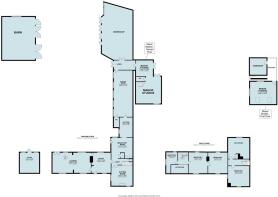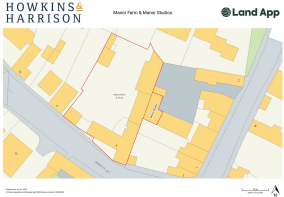
Bennetts Hill, Dunton Bassett, Lutterworth, LE17

- PROPERTY TYPE
Character Property
- BEDROOMS
4
- BATHROOMS
2
- SIZE
Ask agent
- TENUREDescribes how you own a property. There are different types of tenure - freehold, leasehold, and commonhold.Read more about tenure in our glossary page.
Freehold
Key features
- Five reception rooms
- Four bedrooms
- Wealth of original features
- Private walled garden and courtyard
- Sought after village
- Office/Annexe over two floors
- Large garden room
- Workshop
- Grade II listed
- Energy rating - F
Description
Location - Dunton Bassett is a desirable village with a popular public house and Chinese restaurant, a primary school, village hall and All Saints church. The village is accessed mainly via the A426 with Lutterworth (4 miles approx) and Broughton Astley (1.5 miles approx.), where a large selection of amenities can be found. The village is well placed for motorway access in Lutterworth (M1 Junction 20) and a 50 minute fast line train service to London Euston can be accessed from Rugby station (approx. 11 miles away).
Ground Floor - The front door opens into what is currently used as a study, featuring an impressive inglenook fireplace with open fire and original side cupboards. A door leads into the lounge which is made up of two former cottages and now provides a large living space with an attractive log burner. A spiral staircase gives access to the first floor. A further sitting room is located to the front of the property and has an attractive open fireplace with carved surround. Off the sitting room is an inner lobby which gives access to the main staircase leading to the first floor and access through to the breakfast room which features a grand inglenook fireplace with a multi-fuel Rayburn stove providing additional hot water and cooking facilities. The breakfast room leads through to the kitchen which has a range of fitted cabinets and a stable door opening onto a spacious garden room with guest WC, exposed brick walls, king truss beams, and windows overlooking the courtyard garden. Following on from this a workshop with arched glazed windows and a raised sitting area which surrounds the former swimming pool.
The inner lobby also provides access to Manor Studios which is a fabulous and versatile space which lends itself to many different uses. Having its own access via Main Street, yet also access through the main property, means it could be used as a home office space, or for running a business from home. With relevant planning consents, it also has the potential to be converted into an annexe for multi-generational living. The studios are set over two floors, benefiting from a WC to the ground floor.
First Floor - The stairs rise to the first-floor landing which features wonderful, exposed beams and original, solid wooden floors. There are doors to three bedrooms and the family bathroom. The family bathroom is an extremely generous size and measures 16ftx16ft. It is fitted with a pedestal basin, low level flush WC, and paneled bath. There is a window to the rear aspect and beautiful exposed beams to the walls and ceiling. Bedroom one is a generous size and benefits from dual aspect windows and built-in wardrobes. Bedroom two is accessed from the landing and also benefits from dual aspect windows; a door leads through to bedroom three which features a lovely Victorian inset fire basket. The spiral staircase in the lounge leads up to the inner landing between bedrooms three and four. This landing provides access to the second bathroom and bedroom four.
Outside - To the front of the property, the garden area has a range of shrubs and plants which provide privacy from the road. It is divided by a gated blue brick pathway. Double gates give access to the rear courtyard garden where there is an original Jacobean cobbled area. There is access to the two-storey barn/store and stable style storage shed. To the rear of the property is access to Manor Studios which has a ground floor and first floor area. This is ideal for anyone wishing to run a business from home, yet could also be converted into an annexe (subject to planning permissions).
Agents Notes - Manor Farm is a Grade II listed property. The Listing entry can be found below:
Local Authority - Harborough District Council Tel:01858-828282
Council Tax Band - G
Viewing - Strictly by prior appointment via the agents Howkins & Harrison Tel:01455-559203
Fixtures And Fittings - Only those items in the nature of fixtures and fittings mentioned in these particulars are included in the sale. Other items are specifically excluded. None of the appliances have been tested by the agents and they are not certified or warranted in any way.
Services - None of the services have been tested and purchasers should note that it is their specific responsibility to make their own enquiries of the appropriate authorities as to the location, adequacy and availability of mains, water, electricity, gas and drainage services.
Floorplans - Howkins and Harrison prepare these plans for reference only. They are not to scale.
Important Notice - Every care has been taken with the preparation of these Sales Particulars, but complete accuracy cannot be guaranteed. In all cases, buyers should verify matters for themselves. Where property alterations have been undertaken buyers should check that relevant permissions have been obtained. If there is any point, which is of particular importance let us know and we will verify it for you. These Particulars do not constitute a contract or part of a contract. All measurements are approximate. The Fixtures, Fittings, Services & Appliances have not been tested and therefore no guarantee can be given that they are in working order. Photographs are provided for general information and it cannot be inferred that any item shown is included in the sale. Plans are provided for general guidance and are not to scale.
Brochures
Brochure Manor Farm and Studios- COUNCIL TAXA payment made to your local authority in order to pay for local services like schools, libraries, and refuse collection. The amount you pay depends on the value of the property.Read more about council Tax in our glossary page.
- Band: G
- PARKINGDetails of how and where vehicles can be parked, and any associated costs.Read more about parking in our glossary page.
- Ask agent
- GARDENA property has access to an outdoor space, which could be private or shared.
- Yes
- ACCESSIBILITYHow a property has been adapted to meet the needs of vulnerable or disabled individuals.Read more about accessibility in our glossary page.
- Ask agent
Bennetts Hill, Dunton Bassett, Lutterworth, LE17
NEAREST STATIONS
Distances are straight line measurements from the centre of the postcode- Narborough Station4.2 miles
- South Wigston Station5.6 miles
About the agent
At Howkins & Harrison, we are an independent firm of Chartered Surveyors, Auctioneers, Estate Agents, Valuers and Chartered Planners, with a reputation for providing a professional service.
We have been supporting homeowners, landowners and landlords since 1888 and we have 7 regional, high street offices and over 80 employees. We also have the benefit of an office on St James's Place in London, to promote our portfolio to commuters.
Covering a wide are
Notes
Staying secure when looking for property
Ensure you're up to date with our latest advice on how to avoid fraud or scams when looking for property online.
Visit our security centre to find out moreDisclaimer - Property reference 32048619. The information displayed about this property comprises a property advertisement. Rightmove.co.uk makes no warranty as to the accuracy or completeness of the advertisement or any linked or associated information, and Rightmove has no control over the content. This property advertisement does not constitute property particulars. The information is provided and maintained by Howkins & Harrison LLP, Lutterworth. Please contact the selling agent or developer directly to obtain any information which may be available under the terms of The Energy Performance of Buildings (Certificates and Inspections) (England and Wales) Regulations 2007 or the Home Report if in relation to a residential property in Scotland.
*This is the average speed from the provider with the fastest broadband package available at this postcode. The average speed displayed is based on the download speeds of at least 50% of customers at peak time (8pm to 10pm). Fibre/cable services at the postcode are subject to availability and may differ between properties within a postcode. Speeds can be affected by a range of technical and environmental factors. The speed at the property may be lower than that listed above. You can check the estimated speed and confirm availability to a property prior to purchasing on the broadband provider's website. Providers may increase charges. The information is provided and maintained by Decision Technologies Limited. **This is indicative only and based on a 2-person household with multiple devices and simultaneous usage. Broadband performance is affected by multiple factors including number of occupants and devices, simultaneous usage, router range etc. For more information speak to your broadband provider.
Map data ©OpenStreetMap contributors.
