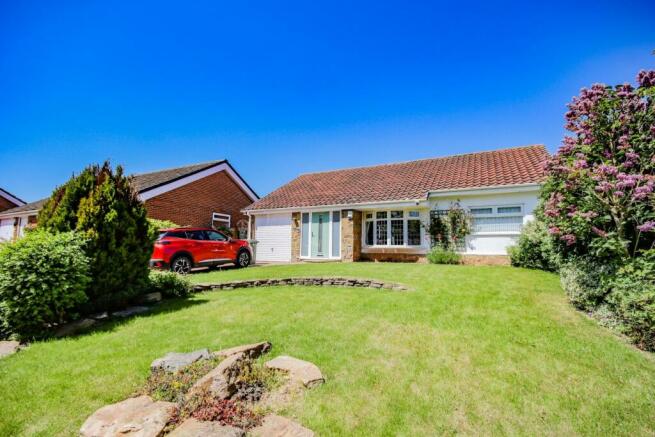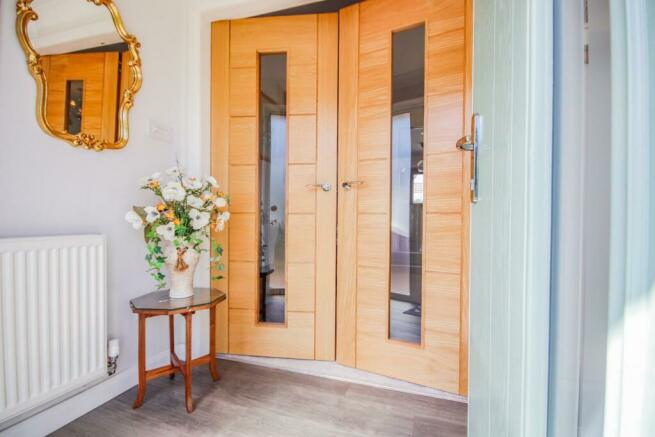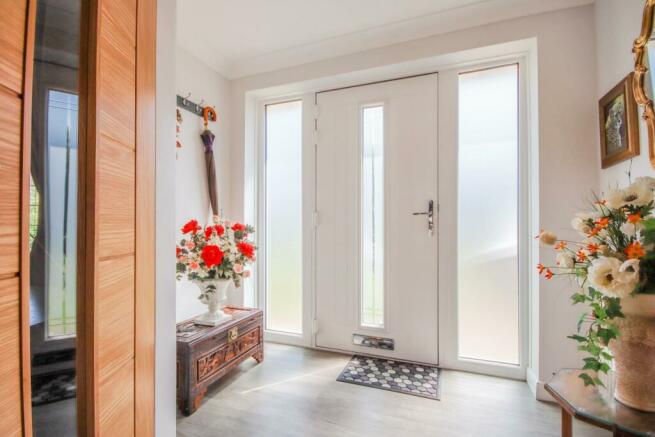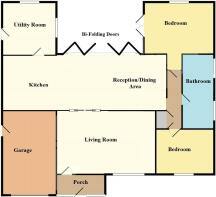
Green Leas, Carlton Village, Stockton-On-Tees, TS21 1EJ

- PROPERTY TYPE
Detached Bungalow
- BEDROOMS
2
- BATHROOMS
1
- SIZE
Ask agent
- TENUREDescribes how you own a property. There are different types of tenure - freehold, leasehold, and commonhold.Read more about tenure in our glossary page.
Freehold
Key features
- RECENTLY RENNOVATED & REMODELLED TO A HIGH STANDARD
- SPACIOUS LIVING ROOM OVERLOOKING A GREEN BELT
- OPEN PLAN KITCHEN/DINING AREA WITH BI-FOLDING DOORS OPENING OUT TO THE REAR GARDEN
- UTILITY ROOM & ATTACHED GARAGE WITH POWER
- TWO WELL APPOINTED DOUBLE BEDROOMS
- LARGE BATHROOM WITH FREESTANDING BATH AND WALK IN SHOWER CUBICLE
- UNDERFLOOR HEATING TO THE KITCHEN, DINER, LIVING ROOM, & BATHROOM
- FULLY RE-WIRED, GAS CENTRALLY HEATED & FULL DOUBLE GLAZING THROUGHOUT
- NEW FITTED WARDROBES INSTALLED IN BEDROOM TWO
- OFF-ROAD PARKING TO A BLOCK PAVED DRIVEWAY
Description
Carlton Is A Sought After Village Location Of Which Bungalows Rarely Become Available. Flexible Viewing Appointments Are Available To Suit.
Harper & Co Estate Agents Offer Flexible Viewing Appointments Including Evening & Weekends! You Can Call, Text, WhatsApp Message Or Email Us To Secure Your Booking. Get in Touch Today!
An Extensively Improved Bungalow, Including: Full Re-Wire With Certification. Living Room With Double Pocket Solid Oak Doors, Allowing You The Freedom To Change Your Room From Open Plan To Cosy In One Easy Movement Without Constraining Your Room Layout. Open Plan Kitchen/Diner With Integrated Appliances & The Installation Of Bi-Folding Doors Which Open Out To An Amazing Rear Garden. En-Suite & Bathroom Combined To Create One Large Bathroom With Freestanding Bath & Double Walk In Shower. Other Features Include Under Floor Heating To 4 Zones, Solid Oak Internal Doors, Karndean Flooring, Recessed LED Spotlights To The Ceilings & Much More...
Externally, The Property Boasts A Beautiful Landscaped Rear Garden Which Benefits A High Level Of Privacy, Overlooking The Farmers Fields. The Block Paved Driveway & Garage Provide Off-Road Parking. The Front Aspect Overlooks A Delightful Green Belt.
Location - As You Travel Through The Village Onto Kirk Hill Road, Take The Right Turn Onto Green Leas. The Bungalows Sits At The Top Of The Cul-De-Sac On The Left Hand Side Overlooking The Green.
The Smiths Arms Public House & Restaurant - 6 Minute Walk
Village Convenience Store & Post Office - 4 Minute Walk
Carlton Village Hall - 9 Minute Walk
The Ship Inn Public House & Restaurant -12 Minute Walk Or 2 Minute Drive
Redmarshall St Cuthbert's Parish Church - 12 Minute Walk Or 2 Minute Drive
Honeypot Woodland Area & Countryside Walks - 3 Minute Drive
West House Trout Lakes - 7 Minute Drive
The Village Of Carlton Is Optimally Positioned Within Easy Reach Of Redmarshall, Bishopton, Whitton, Stockton & Darlington.
The Tees Flex Bus Service Can Be Booked Via A Smartphone App, A Website Or Over The Telephone. Operating Six Days A Week, The Service Aims To Help Residents In More Remote Areas Of The Region Access Essential Services, Shops, Amenities And Job Opportunities, Or Simply To See Family And Friends
Distance Times As Suggested By Google Maps.
Entrance Porch - Composite Entrance Door, Part Glazed Solid Oak Double Doors Leading To The Living Room.
Living Room - 3.99m x 5.79m (13'1 x 19'0) - Entrance Door, Double Pocket Solid Oak Doors Leading To The Kitchen, uPVC Double Glazed Window To The Front Aspect, Underfloor Heating.
Kitchen/Dining Area - 8.28m x 3.89m (27'2 x 12'9) - Fitted With A Range Of Stylish Base, Drawer & Wall Units, Feature Island With Inset Butchers Block & Breakfast Seating Area, Slimline Formica Work Surface Incorporating A Sink Unit & Mixer Tap, Integrated Appliances, Built in Oven & Hob With Extractor Hood Above, Space For A Dining Table & Chairs Or Sofa Seating Area, uPVC Double Glazed Bi-Folding Doors Leading Out To The Rear Garden, uPVC Double Glazed Window To The Side Aspect, Solid Oak Door Leading To The Utility Room, Underfloor Heating.
Utility Room - 2.69m x 2.18m (8'10 x 7'2) - Fitted With A Range Of Base & Drawer Units, Work Surface Incorporating A Sink Unit, Space For A Washing Machine & Tumble Dryer, uPVC Double Glazed Window To The Rear Aspect, uPVC Double Glazed Door Leading To The Side Aspect.
Bedroom One - 3.58m x 3.38m (11'9 x 11'1) - uPVC Double Glazed Window To The Rear Aspect, uPVC Double Glazed French Doors Opening Out To The Patio Seating Area & Rear Garden, Radiator.
Bedroom Two - 3.48m x 2.90m (11'5 x 9'6) - uPVC Double Glazed Window To The Front Aspect, Fitted Wardrobes, Radiator.
Bathroom - 4.78m x 1.68m (15'8 x 5'6) - Fitted With A White Freestanding Bath With Chrome Mixer Tap, Wash Hand Basin With Chrome Mixer Tap, W/C, Double Walk In Shower Cubicle, Feature Chrome Coil Style Towel Radiator, Underfloor Heating, uPVC Double Glazed Windows x2 To The Side Aspect.
Garage - Power & Lighting, Side Access Door.
Energy Efficiency Rating: F - The Full Energy Efficiency Certificate Is Available Upon Request. Since The EPC Was Carried Out, The Property Has Undergone Significant Improvements. The Efficiency Rating May Have Changed.
Council Tax Band: E - Council Tax Estimate £2,614
Disclaimer: - Please note that all Measurements Are Approximate. The Floor Plan Is Not To Scale. The Floor Plan And Photographs Are For Illustrative Purpose Only.
Brochures
Green Leas, Carlton Village, Stockton-On-Tees, TS2Energy Performance Certificate- COUNCIL TAXA payment made to your local authority in order to pay for local services like schools, libraries, and refuse collection. The amount you pay depends on the value of the property.Read more about council Tax in our glossary page.
- Band: E
- PARKINGDetails of how and where vehicles can be parked, and any associated costs.Read more about parking in our glossary page.
- Yes
- GARDENA property has access to an outdoor space, which could be private or shared.
- Yes
- ACCESSIBILITYHow a property has been adapted to meet the needs of vulnerable or disabled individuals.Read more about accessibility in our glossary page.
- Ask agent
Green Leas, Carlton Village, Stockton-On-Tees, TS21 1EJ
NEAREST STATIONS
Distances are straight line measurements from the centre of the postcode- Stockton Station3.4 miles
- Thornaby Station4.4 miles
- Eaglescliffe Station4.6 miles
About the agent
Harper & Co Estate Agents Ltd is a modern, Independent, family owned Estate Agency, specialising in the sale of property in Teesside. Covering Middlesbrough, Stockton, Thornaby, Billingham, Norton, Yarm and the surrounding areas.
We guarantee a truly personal, professional, honest and dedicated home sale service, tailored to your exact requirements.
Choosing an Estate Agent to sell your property with is an incredibly important decision to make.
Our go
Industry affiliations

Notes
Staying secure when looking for property
Ensure you're up to date with our latest advice on how to avoid fraud or scams when looking for property online.
Visit our security centre to find out moreDisclaimer - Property reference 32048553. The information displayed about this property comprises a property advertisement. Rightmove.co.uk makes no warranty as to the accuracy or completeness of the advertisement or any linked or associated information, and Rightmove has no control over the content. This property advertisement does not constitute property particulars. The information is provided and maintained by Harper and Co Estate Agents, Teesside. Please contact the selling agent or developer directly to obtain any information which may be available under the terms of The Energy Performance of Buildings (Certificates and Inspections) (England and Wales) Regulations 2007 or the Home Report if in relation to a residential property in Scotland.
*This is the average speed from the provider with the fastest broadband package available at this postcode. The average speed displayed is based on the download speeds of at least 50% of customers at peak time (8pm to 10pm). Fibre/cable services at the postcode are subject to availability and may differ between properties within a postcode. Speeds can be affected by a range of technical and environmental factors. The speed at the property may be lower than that listed above. You can check the estimated speed and confirm availability to a property prior to purchasing on the broadband provider's website. Providers may increase charges. The information is provided and maintained by Decision Technologies Limited. **This is indicative only and based on a 2-person household with multiple devices and simultaneous usage. Broadband performance is affected by multiple factors including number of occupants and devices, simultaneous usage, router range etc. For more information speak to your broadband provider.
Map data ©OpenStreetMap contributors.





