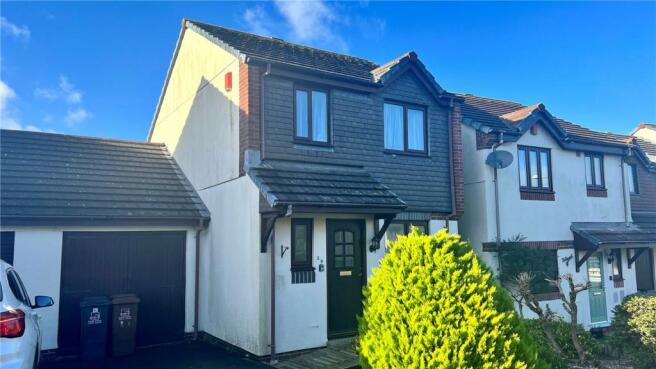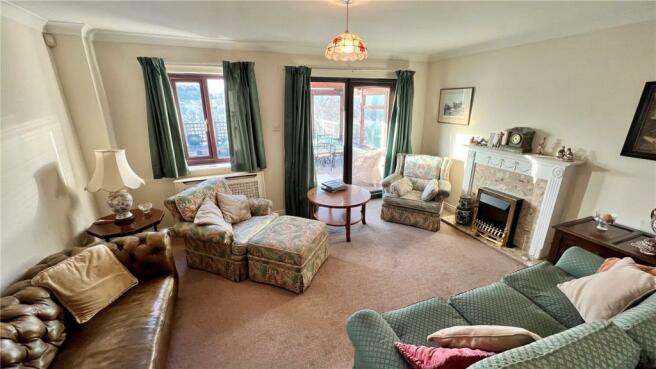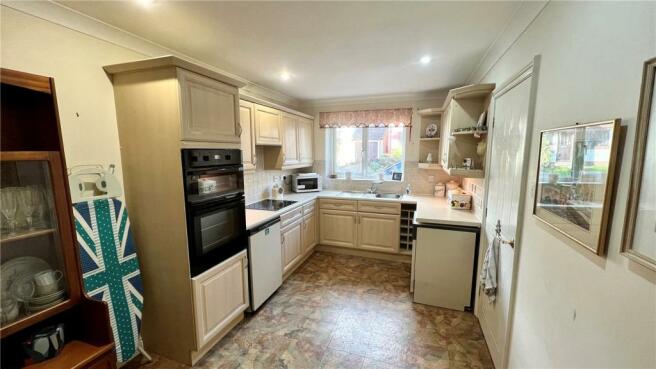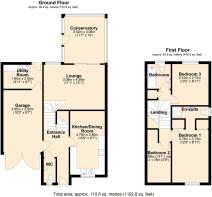
Seymour Drive, Dartmouth, Devon, TQ6

- PROPERTY TYPE
Detached
- BEDROOMS
3
- BATHROOMS
2
- SIZE
Ask agent
- TENUREDescribes how you own a property. There are different types of tenure - freehold, leasehold, and commonhold.Read more about tenure in our glossary page.
Freehold
Key features
- Entrance Hall. Cloakroom.
- Fitted Kitchen/Dining Room.
- Sitting Room. Conservatory.
- Principal Bedroom With En-Suite Shower Room.
- Two Further Bedrooms. Family Bathroom.
- Garage. Utility Room. Garden. Driveway Parking.
- Cul-De-Sac Location.
Description
Directions:
From Dartmouth proceed up College Way, passing the Britannia Royal Naval College on your right hand side. Continue over the mini roundabout and opposite the petrol station on your left turn right into Seymour Drive. Follow the road around and round to the right, Number 39 will be found on the left hand side.
THE ACCOMMODATION COMPRISES:
Entrance door with canopy and carriage light to:
ENTRANCE HALL
With radiator, ceiling light point, door to garage. Airing cupboard with radiator and slatted shelving.
CLOAKROOM
Two piece suite in white comprising a low flush W.C., wash hand basin, part tiled walls, obscured window to front, ceiling light point and coving. Radiator.
KITCHEN/DINING ROOM
Range of matching wall and base cupboards with 1 ½ sink drainer and mixer tap. Plumbing and space for automatic dishwasher, space for fridge. ‘Hotpoint' double oven set into oven housing unit, ‘Hotpoint' electric hob with filter and light over. Worksurface areas with splashback tiling, wine rack, window to front aspect, coving, recessed ceiling lights. Dining area with radiator. From the entrance hall, stairs lead down to the:
SITTING ROOM:
A good sized room with ‘Adams' style fire place, surround, backing and hearth with electric fire. Useful store cupboard, radiator, window to rear enjoying super rural views over the garden, sliding patio doors into the:
CONSERVATORY
Which again enjoys the wonderful views and has a door out onto the rear garden. Stairs from the entrance hall rise to:
HAL
LANDING: Radiator and door to:
BEDROOM 2
Window to rear with superb views, coving, hatch to loft space, ceiling light point.
FAMILY BATHROOM
Three piece pale coloured suite comprising panelled bath with grab handle and ‘Triton' electric shower over with shower screen. Low flush W.C., pedestal wash hand basin, part tiled walls, radiator, obscured window to rear. Coving, extractor and recessed ceiling lights. From the half landing stairs lead to:
FURTHER LANDING AREA:
PRINCIPAL BEDROOM
With his and hers wardrobes, window to front aspect, coving, ceiling light point, loft hatch, radiator, access through to:
EN-SUITE SHOWER ROOM:
A three piece pale coloured suite comprising low flush W.C., wash hand basin, shower with ‘Mira Excel' thermostatic shower, part tiled walls, shaver light/socket, coving, obscured window to side. Extractor and recessed ceiling lights.
BEDROOM 3:
Has window to front, radiator, coving, ceiling light point. Wardrobe recess.
OUTSIDE
The property is approached from the cul de sac via a tarmac driveway with access to the garage. Easily maintained chipped front garden area with several attractive shrubs. Access down the side of the property with gate to the rear garden, outside tap. GARAGE: With double wooden doors for access, radiator and door to useful UTILITY ROOM with wall and base cupboards, plumbing and space for an automatic washing machine, space for freezers and fridges, work surface areas with splashback tiling, ‘Worcester' gas fired boiler providing domestic hot water and central heating. Strip light, door to rear garden. The rear garden enjoys the superb outlook over the rolling South Hams countryside and is laid to paving slabs and decking. There is a useful timber garden store and access to a lower area of garden.
COUNCIL TAX BAND: D
EPC RATING:
POSTCODE: TQ6 9GB
SERVICES:
All mains services are connected.
Brochures
Web DetailsParticulars- COUNCIL TAXA payment made to your local authority in order to pay for local services like schools, libraries, and refuse collection. The amount you pay depends on the value of the property.Read more about council Tax in our glossary page.
- Band: D
- PARKINGDetails of how and where vehicles can be parked, and any associated costs.Read more about parking in our glossary page.
- Yes
- GARDENA property has access to an outdoor space, which could be private or shared.
- Yes
- ACCESSIBILITYHow a property has been adapted to meet the needs of vulnerable or disabled individuals.Read more about accessibility in our glossary page.
- Ask agent
Seymour Drive, Dartmouth, Devon, TQ6
NEAREST STATIONS
Distances are straight line measurements from the centre of the postcode- Paignton Station6.1 miles
About the agent
The team at Winkworth Dartmouth in the Beautiful South Hams, pride themselves on providing outstanding customer service and go to great lengths to ensure that all clients are dealt with in the most efficient and professional manner. Established in Mayfair in 1835, Winkworth has been successfully selling property for over 175 years, making it one of the longest established estate agency businesses in the country. Call us to ensure your property gets the exposure it needs.
Notes
Staying secure when looking for property
Ensure you're up to date with our latest advice on how to avoid fraud or scams when looking for property online.
Visit our security centre to find out moreDisclaimer - Property reference DRT230003. The information displayed about this property comprises a property advertisement. Rightmove.co.uk makes no warranty as to the accuracy or completeness of the advertisement or any linked or associated information, and Rightmove has no control over the content. This property advertisement does not constitute property particulars. The information is provided and maintained by Winkworth, Dartmouth. Please contact the selling agent or developer directly to obtain any information which may be available under the terms of The Energy Performance of Buildings (Certificates and Inspections) (England and Wales) Regulations 2007 or the Home Report if in relation to a residential property in Scotland.
*This is the average speed from the provider with the fastest broadband package available at this postcode. The average speed displayed is based on the download speeds of at least 50% of customers at peak time (8pm to 10pm). Fibre/cable services at the postcode are subject to availability and may differ between properties within a postcode. Speeds can be affected by a range of technical and environmental factors. The speed at the property may be lower than that listed above. You can check the estimated speed and confirm availability to a property prior to purchasing on the broadband provider's website. Providers may increase charges. The information is provided and maintained by Decision Technologies Limited. **This is indicative only and based on a 2-person household with multiple devices and simultaneous usage. Broadband performance is affected by multiple factors including number of occupants and devices, simultaneous usage, router range etc. For more information speak to your broadband provider.
Map data ©OpenStreetMap contributors.





