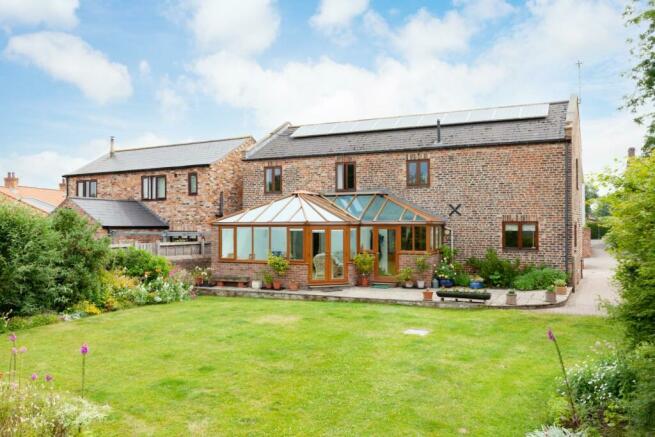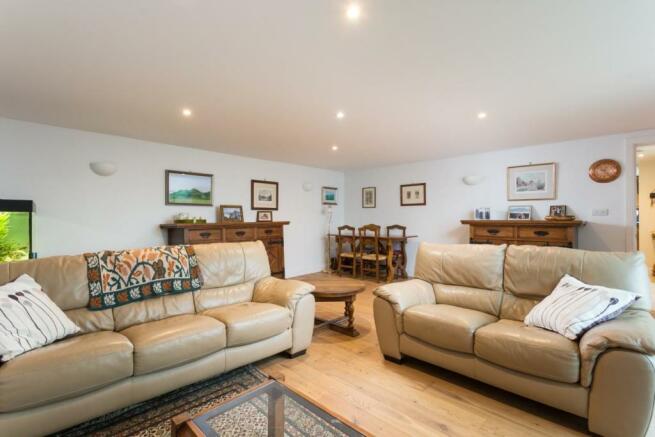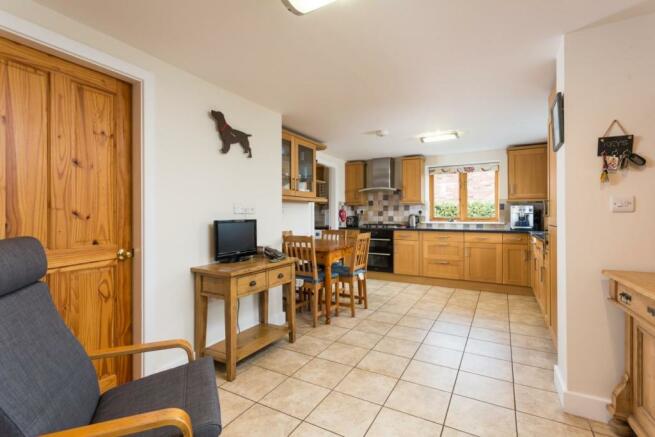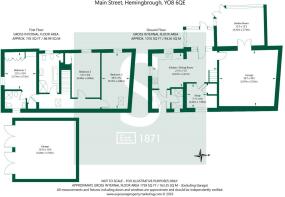
Main Street, Hemingbrough, Selby

- PROPERTY TYPE
Barn Conversion
- BEDROOMS
4
- BATHROOMS
3
- SIZE
Ask agent
- TENUREDescribes how you own a property. There are different types of tenure - freehold, leasehold, and commonhold.Read more about tenure in our glossary page.
Freehold
Key features
- Detached Barn Conversion, Approx 0.7 Acre
- Ground Source Heat Pump, Underfloor Heating
- Sitting Room
- Kitchen, Home Office
- Ground Floor Shower Room
- 3 Double Bedrooms
- En-Suite to Master Bedroom
- Solar Panels on Feed-in Tariff
- Attached Double Garage
- EER 89 (B)
Description
An exceptional detached barn conversion, showcasing fine architectural work and impeccable living accommodation. Only occasionally does a property of such exceptional quality with approximately 0.7 acre of land come to the market. The sale of Orchard Barn provides one of those increasingly rare opportunities.
Work commenced in 2006 for the conversion of Orchard Barn and was completed in the early part of 2010. The barn has undergone a comprehensive programme of renovation and refurbishment which has seen the internal accommodation significantly enhanced, reconfigured, extended and the entire building refurbished, whilst retaining many original features of the barn.
In 2013, the present owners further extended the barn to create a wonderful garden room which overlooks the mature garden land and beyond. An adjacent boot room was also incorporated into the build. This has proven to be a valuable addition, particularly for dog owners who need an area for muddy footwear and clothing.
The ground floor provides versatility with an element of open plan living. Views of the garden are enjoyed from the kitchen and garden room.
The kitchen itself comprises a range of wall and base units with black granite worktops. There are a number of integral appliances including a dishwasher, double oven with gas hob, fridge and freezer. Located off the kitchen is a useful small utility area with provision for washing facilities, off which is a ground floor shower room.
A home office is situated off the kitchen, with understairs storage. This has proven to be a clever architectural design, particularly with the rise in popularity of working from home over the last couple of years. Alternatively the study is spacious enough to be used comfortably as a single bedroom if required.
The main sitting room is a generous area with sufficient space to accommodate appropriate lounge furniture. An internal door leads into the single storey extension which has surrounding casement windows and French doors leading out into the rear garden.
To the first floor, a landing gives access to three double bedrooms and house bathroom. The master bedroom is complemented by an en suite shower, built in wardrobes and chest of drawers. All bedrooms and bathroom have high vaulted ceilings with exposed wooden beams forming the roof structure, creating an abundance of space and character.
The elegant house bathroom has a four piece suite and shower. There is stunning full height tiling and flooring in addition to a chrome heated towel rail and built in storage cupboard.
Externally the property is set back from Main Street and is accessed via a privately owned drive through a pair of brick pillar posts into the property’s grounds. We understand the access is owned by Orchard Barn with a right of access given to the Manor House.
To the front of the barn there is a block paved area designed for off street parking for several motor vehicles. The driveway extends alongside the property and into the rear garden. There is a double attached garage, with two garage doors and having power and lighting inside. The garage houses a ground source heat pump and there is great eave space for further storage.
The property is set within large grounds extending to almost three quarters of an acre. The majority of the land is to the rear comprising a mature and established garden. The garden is incredibly peaceful and comes with an abundance of fruit and nut trees along with an enclosed vegetable patch.
The garden is predominantly laid to lawn and enclosed to all sides by hedges or brick boundaries, creating privacy and a secure garden, particularly important for those who may have dogs. The garden faces west enjoying the sunshine throughout the day and is positioned perfectly for those sunsets in the summer evenings.
A financial advantage of this property are the privately owned solar panels which were installed by the present owners in 2011 under the Government Green Scheme. The solar panels operate on a feed-in tariff system guaranteed for 25 years. In the last 12 months this has given a yearly income of approximately £1,800, tax free (ie £20,000 over the next 12 years). The feed in tariff (56p per kW) is transferable to new owners. We understand the aforementioned information is accurate according to the present owners. Any further information can be ascertained from our Selby office.
The property is serviced by mains drainage, water and electricity. The heating is provided by a ground source heat pump with thermostatically controlled underfloor heating throughout. The present owners have found the heating to be very efficient and economical when combined with the solar panels generating power and a lump sum per annum as described above.
This property is a perfect example of a spacious family home with good outdoor space and is perfect for those buyers who value a peaceful and quiet village setting. An early inspection is highly advisable. All viewings are strictly via appointment only.
EER- 89 (B)
Tenure – Freehold
Council Tax – Selby Council Band - D
Although these particulars are thought to be materially correct their accuracy cannot be guaranteed and they do not form part of any contract.
Brochures
Main Street, Hemingbrough, SelbyBrochure- COUNCIL TAXA payment made to your local authority in order to pay for local services like schools, libraries, and refuse collection. The amount you pay depends on the value of the property.Read more about council Tax in our glossary page.
- Band: D
- PARKINGDetails of how and where vehicles can be parked, and any associated costs.Read more about parking in our glossary page.
- Yes
- GARDENA property has access to an outdoor space, which could be private or shared.
- Yes
- ACCESSIBILITYHow a property has been adapted to meet the needs of vulnerable or disabled individuals.Read more about accessibility in our glossary page.
- Ask agent
Main Street, Hemingbrough, Selby
NEAREST STATIONS
Distances are straight line measurements from the centre of the postcode- Wressle Station2.3 miles
- Selby Station3.6 miles
- Howden Station4.9 miles
About the agent
We are proud to be North Yorkshire's largest independent estate agent. Established in 1871, our knowledge and experience of the local land and property market remains unrivalled in the 21st century. We combine the traditional values of honesty, trustworthiness and unmatched customer service with a dynamic, progressive and flexible approach to modern day market conditions.
We provide a friendly and approachable service and aim to work in partner
Industry affiliations

Notes
Staying secure when looking for property
Ensure you're up to date with our latest advice on how to avoid fraud or scams when looking for property online.
Visit our security centre to find out moreDisclaimer - Property reference 32042153. The information displayed about this property comprises a property advertisement. Rightmove.co.uk makes no warranty as to the accuracy or completeness of the advertisement or any linked or associated information, and Rightmove has no control over the content. This property advertisement does not constitute property particulars. The information is provided and maintained by Stephensons, Selby. Please contact the selling agent or developer directly to obtain any information which may be available under the terms of The Energy Performance of Buildings (Certificates and Inspections) (England and Wales) Regulations 2007 or the Home Report if in relation to a residential property in Scotland.
*This is the average speed from the provider with the fastest broadband package available at this postcode. The average speed displayed is based on the download speeds of at least 50% of customers at peak time (8pm to 10pm). Fibre/cable services at the postcode are subject to availability and may differ between properties within a postcode. Speeds can be affected by a range of technical and environmental factors. The speed at the property may be lower than that listed above. You can check the estimated speed and confirm availability to a property prior to purchasing on the broadband provider's website. Providers may increase charges. The information is provided and maintained by Decision Technologies Limited. **This is indicative only and based on a 2-person household with multiple devices and simultaneous usage. Broadband performance is affected by multiple factors including number of occupants and devices, simultaneous usage, router range etc. For more information speak to your broadband provider.
Map data ©OpenStreetMap contributors.





