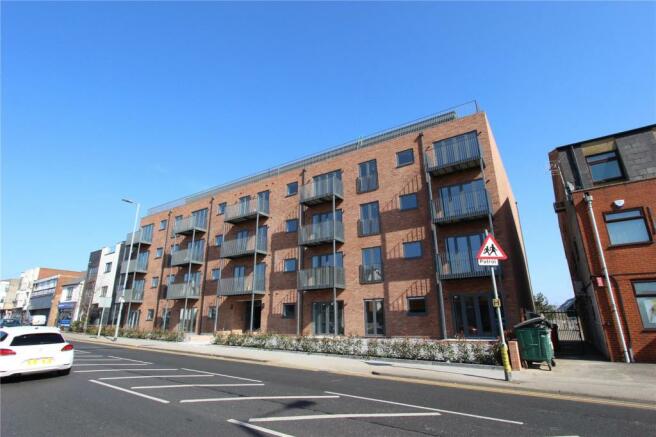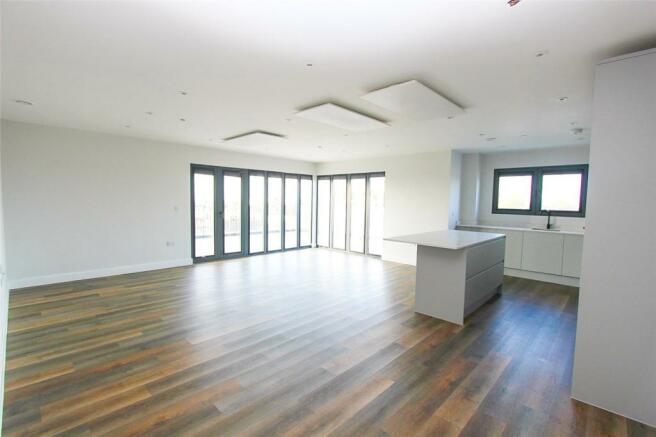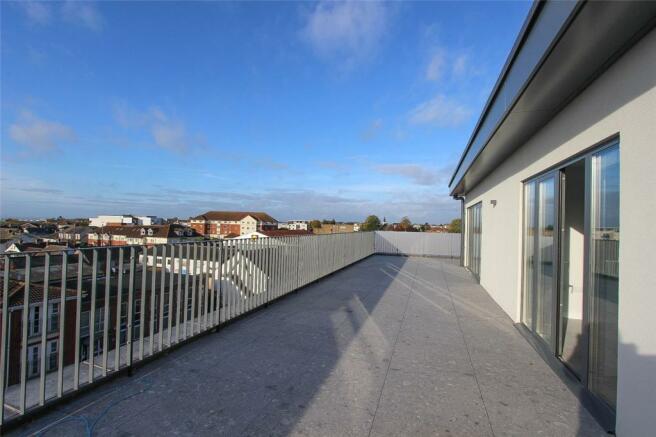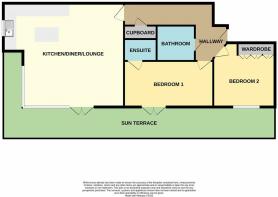
London Road, Hadleigh, Benfleet, Essex, SS7

Letting details
- Let available date:
- 30/08/2024
- Deposit:
- £2,250A deposit provides security for a landlord against damage, or unpaid rent by a tenant.Read more about deposit in our glossary page.
- Min. Tenancy:
- Ask agent How long the landlord offers to let the property for.Read more about tenancy length in our glossary page.
- Let type:
- Long term
- Furnish type:
- Unfurnished
- Council Tax:
- Ask agent
- PROPERTY TYPE
Penthouse
- BEDROOMS
2
- BATHROOMS
2
- SIZE
Ask agent
Key features
- 2 Double Bedrooms
- Penthouse Apartment
- Modern Flat Finished to Exceptional Standard
- Fully Fitted Kitchen with Integrated Appliances
- Discreet Energy Efficient Electric Heating
- Parking for 1 Vehicle
- Open Plan Living
- Large Roof Terrace with Sea Views
- Council Tax Band D
- EPC rating B
Description
The open-plan living area is a haven of contemporary style, featuring sleek quartz worktops in the fully fitted kitchen and seamless access to the expansive wrap-around roof terrace. Imagine entertaining guests or simply unwinding amidst the breathtaking scenery. Both double bedrooms are generously proportioned, with the master suite complete with an en-suite bathroom for ultimate privacy.
The apartment is further enhanced by a bespoke bathroom, a state-of-the-art video entry phone system, and allocated parking. Solar-powered infrared ceiling panels create a comfortable & energy efficient environment year-round.
Residents of this prestigious property can enjoy the best of both worlds: the tranquility of Hadleigh Country Park and the vibrant atmosphere of Leigh-on-Sea. With easy access to local amenities, transport links, and the historic Hadleigh Castle, this penthouse offers an enviable lifestyle.
Accommodation: -
Security video entrance system giving access to communal hall and lift.
Entrance door to: -
Entrance hall with smooth ceiling and inset lighting, Karndean style flooring, storage cupboard and door to all rooms.
Open Plan Kitchen/Living room: - 23’25 max x 21’95.
Kitchen Area: - Double glazed window to side. A lovely fully fitted kitchen with range of Quartz worktops with base units below and matching eyelevel units above kitchen with integrated fridge/freezer, washer/dryer, dishwasher, oven with hob, extractor fan and a beautiful quartz island.
Living Area: - Range of double-glazed window to front and side with door opening out to a fantastic roof terrace with stunning views over the Thames Estuary and Kent Coastline. Smooth plastered ceiling with inset lighting
Main Bedroom: -18’15 x 10’97.
Double glazed doors and windows to front opening out to a fantastic roof terrace with stunning views over the Thames Estuary and Kent Coastline. Smooth plastered ceiling with inset lighting and carpeting to floor. Door to: -
En-Suite: - A lovely modern suite comprising of large walk-in shower with sliding glass door. Low level wc with soft close seat and concealed cistern. Wall mounted wash hand basin with mono tap. Tiling to walls and floor with underfloor heating and towel rail. Smooth plastered ceiling with inset lighting.
Bedroom Two: - 13’08 x 12’73 max.
Double glazed window to front offering stunning views over the Thames Estuary and Kent Coastline. Range of fitted wardrobes to one wall. Smooth plastered ceiling with inset lighting and carpeting to floor.
Bathroom: - 7’16 x 6’69 max.
A modern white three-piece suite comprising of panelled bath with shower and glass screen, Low level wc with soft close seat and concealed cistern. Suspended wash hand basin with vanity unit and mono tap. Tiling to walls and floor with underfloor heating and towel rail. Smooth plastered ceiling with inset lighting.
Exterior:
A large wrap round roof terrace with stunning views over the Thames Estuary and Kent Coastline
To the rear is resident’s carpark with electronic security gates and an allocated parking space.
Brochures
Web Details- COUNCIL TAXA payment made to your local authority in order to pay for local services like schools, libraries, and refuse collection. The amount you pay depends on the value of the property.Read more about council Tax in our glossary page.
- Band: D
- PARKINGDetails of how and where vehicles can be parked, and any associated costs.Read more about parking in our glossary page.
- Yes
- GARDENA property has access to an outdoor space, which could be private or shared.
- Ask agent
- ACCESSIBILITYHow a property has been adapted to meet the needs of vulnerable or disabled individuals.Read more about accessibility in our glossary page.
- Ask agent
London Road, Hadleigh, Benfleet, Essex, SS7
NEAREST STATIONS
Distances are straight line measurements from the centre of the postcode- Leigh-on-Sea Station1.4 miles
- Benfleet Station2.3 miles
- Rayleigh Station2.6 miles
About the agent
We know how important local expertise is when it comes to letting your home. All our agents in our Leigh on Sea office are immersed in the local community. For the most part, they've lived and worked in the area for years; they understand the market and more importantly, they love the place as much as you do. And because they're Winkworth agents, they are part of our national network. This means as a group, we have a huge captive audience.
For a f
Notes
Staying secure when looking for property
Ensure you're up to date with our latest advice on how to avoid fraud or scams when looking for property online.
Visit our security centre to find out moreDisclaimer - Property reference LOS220063_L. The information displayed about this property comprises a property advertisement. Rightmove.co.uk makes no warranty as to the accuracy or completeness of the advertisement or any linked or associated information, and Rightmove has no control over the content. This property advertisement does not constitute property particulars. The information is provided and maintained by Winkworth, Leigh on Sea. Please contact the selling agent or developer directly to obtain any information which may be available under the terms of The Energy Performance of Buildings (Certificates and Inspections) (England and Wales) Regulations 2007 or the Home Report if in relation to a residential property in Scotland.
*This is the average speed from the provider with the fastest broadband package available at this postcode. The average speed displayed is based on the download speeds of at least 50% of customers at peak time (8pm to 10pm). Fibre/cable services at the postcode are subject to availability and may differ between properties within a postcode. Speeds can be affected by a range of technical and environmental factors. The speed at the property may be lower than that listed above. You can check the estimated speed and confirm availability to a property prior to purchasing on the broadband provider's website. Providers may increase charges. The information is provided and maintained by Decision Technologies Limited. **This is indicative only and based on a 2-person household with multiple devices and simultaneous usage. Broadband performance is affected by multiple factors including number of occupants and devices, simultaneous usage, router range etc. For more information speak to your broadband provider.
Map data ©OpenStreetMap contributors.





