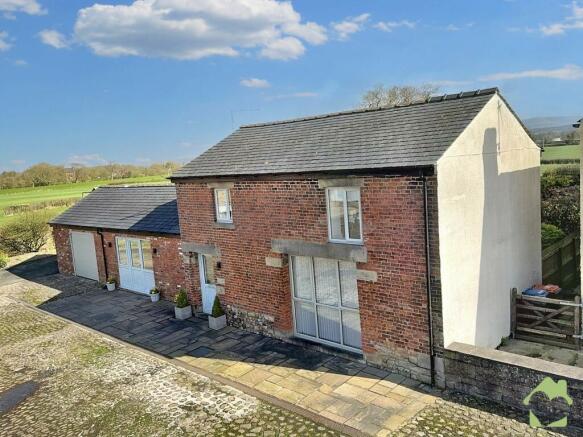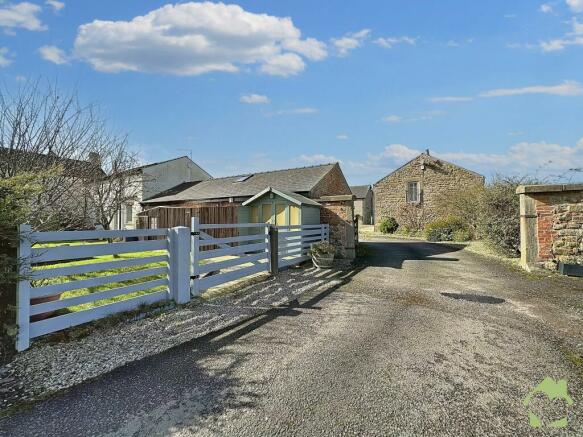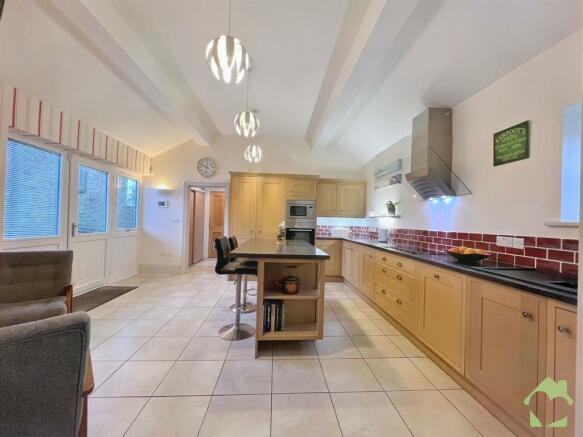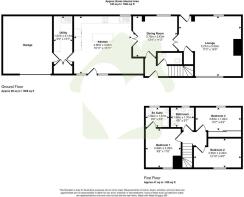Roe Barns, Catterall Lane, Catterall, Preston

- PROPERTY TYPE
Detached
- BEDROOMS
3
- BATHROOMS
3
- SIZE
Ask agent
- TENUREDescribes how you own a property. There are different types of tenure - freehold, leasehold, and commonhold.Read more about tenure in our glossary page.
Freehold
Key features
- Immaculate detached barn conversion
- Beautifully presented
- Three Bedrooms ( Master en-suite)
- Fabulous rolling countryside views
- Integral garage
- No Onward Chain
- Home of Distinction
Description
Originally built as the name suggests, The Hay Barn, part of Roe Farm, the conversion was undertaken circa 2001, with the extension being added. We are advised that certain parts of the boundary date back over 150 years.
The 'kerb appeal' that this property offers, is that of a traditional barn, with a modern finish and a brick/stone facade. Upon entering, you are greeted by high-end and modern features, blended with traditional quirks, such as exposed beams.
The flow of this home is just as it should be. The large integral garage (with enough space to fit an estate car), leads into the good-sized utility room, which then leads into the large, open-plan dining kitchen (with a modern log burner). Double doors take you to the dining room, then on into the formal living room. The main entrance offers you a ground-floor WC, and a staircase leading to the first floor, where you will find three bedrooms (primary with en-suite), and the family bathroom.
The rear garden is a good size and easy to maintain. It is mainly laid to lawn, with borders, raised planters, and plenty of storage. Being a rural property, the views are far-reaching and beautifully idyllic.
Directions to the Property:
Follow Catterall Lane for its length, following the sharp left-hand bend. Turn right and follow the road. At the small crossroads, bear right and follow into the courtyard. The property can be found on the left.
** For What3words, please use NIGHTCAP.CHOICE.DEEP
Council Tax Band: E (Wyre Borough Council)
Tenure: Freehold
Entrance Hallway
The external cobbled courtyard takes you into the entrance hallway via a part-glazed composite door. There are solid wooden floors leading through to the dining room and living room. A staircase takes you to the first-floor accommodation.
WC
With a WC, 'floating' wash basin, and extractor fan.
Dining Room
Nestled between the formal living room and dining kitchen. There is plenty of space for a family-sized dining table and chairs. A window overlooks the rear garden. Double doors lead into the Living Room.
Living Room
A bright and spacious living room, boasting an open fireplace, housing an electric 'log burner' effect fire, sat on a granite hearth, finished perfectly by an Oak beam mantel.
There is a window and door leading to the rear garden and full-height barn windows to the front cobbled courtyard.
Kitchen/diner
A good range of bespoke Oak built bases and full height units and a center island. Integrated appliances include a dishwasher, four-ring electric hob (with extractor above), high-level oven and microwave, fridge freezer, 1 1/2 bowl composite sink and drainer, and a full-height pull-out larder cupboard. A window looks out to the rear garden.
On the opposite side of this large room is a modern log burner, with a relaxed seating area. There is also plenty of space for a dining table or sofa seating with a TV point.
A large window and door lead to the front elevation.
Utility Room
A good-sized utility room, with cupboards and a stainless steel sink and drainer. There is space for a washing machine and tumble dryer. A high ceiling with a Velux window and laundry rack. A fitted cloaks cupboard and door to the integral garage.
Garage
Large enough to take an estate-sized car. There is also plenty of space for storage and an electric-operated garage door.
FIRST FLOOR:
With access to the bedrooms, bathroom, and loft.
Bedroom 1
A double-sized bedroom with a window to the front elevation, and a door leading to the en-suite.
En-suite
A modern suite comprising; a corner shower cubicle, a floating wash basin set into a vanity cupboard, an illuminated mirrored cabinet, and WC. The walls and floor are tiled, and there is a heated towel radiator.
Bedroom 2
A double-sized bedroom, with a window looking to the front elevation.
Bedroom 3
Currently used as a dressing room and office. There are fitted wardrobes and a window to the rear elevation with rolling countryside views.
Bathroom
A modern three-piece suite comprising; a bath with a 'Hans Grohe' shower above. There is a floating wash basin set into a vanity cupboard, an illuminated mirrored cabinet above, WC, and a heated towel radiator. The walls and floor are tiled. A Velux window draws lots of natural light into the bathroom.
EXTERIOR:
To the front of the property is a large communal cobbled courtyard and parking.
To the rear, you find find a lovely garden with views beyond. There are areas of lawn, borders, raised beds, and storage sheds. Perfect for those green-fingered amongst us, although a good sized to easily maintain.
Brochures
Brochure- COUNCIL TAXA payment made to your local authority in order to pay for local services like schools, libraries, and refuse collection. The amount you pay depends on the value of the property.Read more about council Tax in our glossary page.
- Band: E
- PARKINGDetails of how and where vehicles can be parked, and any associated costs.Read more about parking in our glossary page.
- Yes
- GARDENA property has access to an outdoor space, which could be private or shared.
- Private garden
- ACCESSIBILITYHow a property has been adapted to meet the needs of vulnerable or disabled individuals.Read more about accessibility in our glossary page.
- Ask agent
Roe Barns, Catterall Lane, Catterall, Preston
NEAREST STATIONS
Distances are straight line measurements from the centre of the postcode- Salwick Station6.4 miles
About the agent
Love Homes Independent Estate Agents specialise in residential sales and lettings. We provide the highest level of service and professionalism, drawing on many years of experience selling property and working within the industry. We take great pride in our customer service, in taking the time to understand your requirements. From the first valuation to the marketing of your property, right through to completion - our friendly, knowledgeable staff will personally handle and oversee every p
Notes
Staying secure when looking for property
Ensure you're up to date with our latest advice on how to avoid fraud or scams when looking for property online.
Visit our security centre to find out moreDisclaimer - Property reference RS0323. The information displayed about this property comprises a property advertisement. Rightmove.co.uk makes no warranty as to the accuracy or completeness of the advertisement or any linked or associated information, and Rightmove has no control over the content. This property advertisement does not constitute property particulars. The information is provided and maintained by LOVE HOMES, Garstang. Please contact the selling agent or developer directly to obtain any information which may be available under the terms of The Energy Performance of Buildings (Certificates and Inspections) (England and Wales) Regulations 2007 or the Home Report if in relation to a residential property in Scotland.
*This is the average speed from the provider with the fastest broadband package available at this postcode. The average speed displayed is based on the download speeds of at least 50% of customers at peak time (8pm to 10pm). Fibre/cable services at the postcode are subject to availability and may differ between properties within a postcode. Speeds can be affected by a range of technical and environmental factors. The speed at the property may be lower than that listed above. You can check the estimated speed and confirm availability to a property prior to purchasing on the broadband provider's website. Providers may increase charges. The information is provided and maintained by Decision Technologies Limited. **This is indicative only and based on a 2-person household with multiple devices and simultaneous usage. Broadband performance is affected by multiple factors including number of occupants and devices, simultaneous usage, router range etc. For more information speak to your broadband provider.
Map data ©OpenStreetMap contributors.




